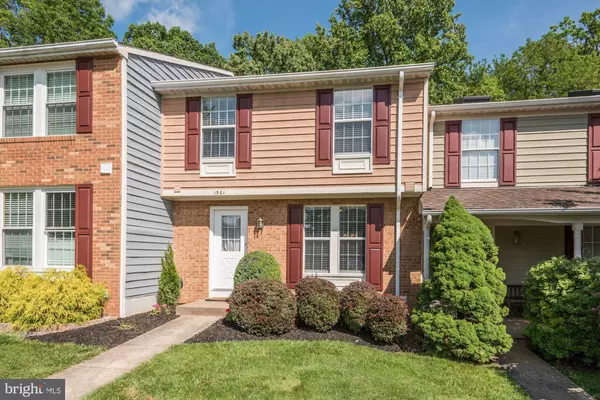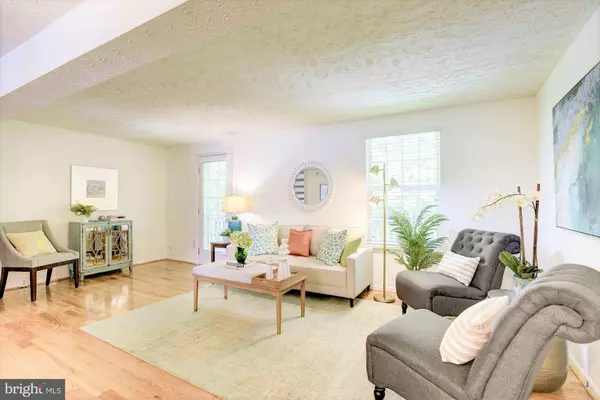$462,100
$450,000
2.7%For more information regarding the value of a property, please contact us for a free consultation.
3 Beds
4 Baths
1,650 SqFt
SOLD DATE : 06/29/2020
Key Details
Sold Price $462,100
Property Type Townhouse
Sub Type Interior Row/Townhouse
Listing Status Sold
Purchase Type For Sale
Square Footage 1,650 sqft
Price per Sqft $280
Subdivision Summit Chase
MLS Listing ID VAFX1129134
Sold Date 06/29/20
Style Transitional,Traditional
Bedrooms 3
Full Baths 3
Half Baths 1
HOA Fees $174/qua
HOA Y/N Y
Abv Grd Liv Area 1,300
Originating Board BRIGHT
Year Built 1986
Annual Tax Amount $5,197
Tax Year 2020
Lot Size 1,510 Sqft
Acres 0.03
Property Description
Move-in-ready and backing to woods! What more could you ask for? Freshly painted. BRAND NEW hardwood flooring on the main level and carpeting on the upper level. Generously sized eat-in Kitchen with tile flooring and handsome stainless steel appliances. Convenient Powder Room on the main level. Spacious, open floor plan making up the Dining and Living Rooms accomodates a number of different layouts for your furniture. Door from Living Room (Storm door features built-in screen/storm window option) leads to the Trex deck overlooking woods. Enjoy your morning coffee or evening wine, listening to the sounds of nature instead of traffic! Head upstairs to your large, private Master Bedroom with wall of closets and en suite Master Bathroom. There are a total of three bedrooms on this level. The lower level boasts a HUGE finished Recreation Room, storage and another full bathroom! Want to spend time outside with even more privacy? Relax on the lower level deck and admire your private garden all enclosed in the your own fenced-in backyard. Ready to get out into nature? Simply go through your back gate and pick up one of Reston's many walking/jogging paths, just a few yards from your own backyard. Come see it before it's gone!
Location
State VA
County Fairfax
Zoning 372
Rooms
Other Rooms Living Room, Dining Room, Primary Bedroom, Bedroom 2, Bedroom 3, Kitchen, Other, Recreation Room, Bathroom 2, Bathroom 3, Primary Bathroom
Basement Fully Finished, Interior Access, Outside Entrance, Rear Entrance, Walkout Level, Windows
Interior
Heating Forced Air
Cooling Central A/C
Flooring Hardwood, Carpet, Ceramic Tile
Heat Source Natural Gas
Exterior
Exterior Feature Deck(s)
Parking On Site 1
Fence Rear
Amenities Available Common Grounds, Community Center, Jog/Walk Path, Lake, Picnic Area, Pool - Outdoor, Tennis Courts, Tot Lots/Playground
Waterfront N
Water Access N
Accessibility None
Porch Deck(s)
Parking Type Parking Lot
Garage N
Building
Story 3
Sewer Public Sewer
Water Public
Architectural Style Transitional, Traditional
Level or Stories 3
Additional Building Above Grade, Below Grade
New Construction N
Schools
School District Fairfax County Public Schools
Others
HOA Fee Include Common Area Maintenance,Pool(s),Trash
Senior Community No
Tax ID 0113 13070011
Ownership Fee Simple
SqFt Source Assessor
Special Listing Condition Standard
Read Less Info
Want to know what your home might be worth? Contact us for a FREE valuation!

Our team is ready to help you sell your home for the highest possible price ASAP

Bought with Brian D MacMahon • Redfin Corporation

"My job is to find and attract mastery-based agents to the office, protect the culture, and make sure everyone is happy! "






