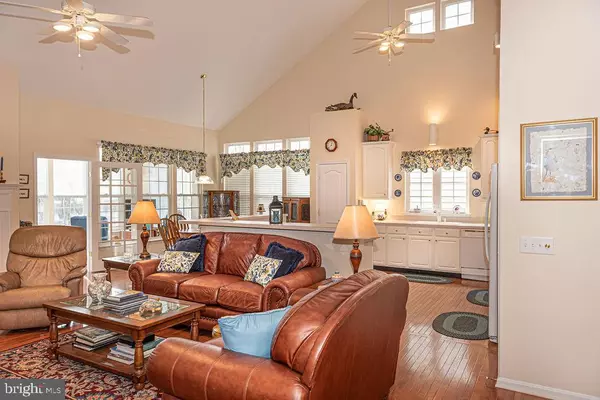$350,000
$369,000
5.1%For more information regarding the value of a property, please contact us for a free consultation.
3 Beds
3 Baths
2,936 SqFt
SOLD DATE : 06/05/2020
Key Details
Sold Price $350,000
Property Type Single Family Home
Sub Type Detached
Listing Status Sold
Purchase Type For Sale
Square Footage 2,936 sqft
Price per Sqft $119
Subdivision Ocean Pines - The Parke
MLS Listing ID MDWO111048
Sold Date 06/05/20
Style Coastal,Contemporary
Bedrooms 3
Full Baths 3
HOA Fees $285/ann
HOA Y/N Y
Abv Grd Liv Area 2,936
Originating Board BRIGHT
Year Built 2001
Annual Tax Amount $3,167
Tax Year 2020
Lot Size 0.308 Acres
Acres 0.31
Lot Dimensions 0.00 x 0.00
Property Description
MAJOR PRICE ADJUSTMENT! RARE Opportunity to own a highly desired secluded LAKEFRONT home in the Premier Plus 55 Community of the Parke in Ocean Pines. This stunning home is being offered by the original owners features.3 bedrooms, both 1st and 2nd level Master Suites, 3 full baths, oversize office with custom built in cabinetry, natural light filled sun room overlooking Hidden Lake and nature trail.. The open concept floor plan with formal and informal dining spaces, expansive kitchen and huge breakfast bar is perfect for families that love to entertain. This 2 Level Sanderling Model home boasts Soaring Ceilings, Hardwood floors, crown molding, surround sound system, double sided mantled fireplace, tankless water heater, dehumidifier in crawl space and home is complete with one year HMS home warranty provided by seller. Hidden Lake", where you can walk the nature trails, catch and release fish from the pier, enjoy bird watching or launch a kayak! The lot encompasses both sides of Freeport Lane and extends all the way to the main entrance road. A path gives you easy walking access to the Parke Private Clubhouse, with indoor pool, exercise room and 24 hr access, billards room arts /crafts room and meeting space. The community takes care of lawn maintenance, gutter cleaning and snow removal and offers an excellent clubhouse life style that you can take advantage of to any extent you like. You are also included in Ocean Pines and have access to their beach club in Ocean City, their 5 pools, golf course, tennis, pickle ball, the Yacht Club and so much more. Come enjoy living at the beach on one of the most desirable locations.
Location
State MD
County Worcester
Area Worcester Ocean Pines
Zoning R3-R5
Rooms
Other Rooms Dining Room, Primary Bedroom, Bedroom 2, Kitchen, Breakfast Room, Sun/Florida Room, Great Room, Loft, Office, Bathroom 3
Main Level Bedrooms 2
Interior
Interior Features Breakfast Area, Carpet, Ceiling Fan(s), Combination Kitchen/Dining, Combination Kitchen/Living, Crown Moldings, Dining Area, Floor Plan - Open, Formal/Separate Dining Room, Window Treatments, Wood Floors, Walk-in Closet(s), Tub Shower, Family Room Off Kitchen, Kitchen - Eat-In, Recessed Lighting, Pantry, Primary Bath(s)
Hot Water Tankless
Heating Central, Zoned, Forced Air, Heat Pump(s)
Cooling Central A/C
Flooring Hardwood, Ceramic Tile, Carpet
Fireplaces Number 1
Fireplaces Type Corner, Double Sided, Mantel(s)
Equipment Built-In Microwave, Built-In Range, Disposal, Dishwasher, Dryer, Icemaker, Microwave, Oven - Self Cleaning, Oven/Range - Electric, Refrigerator, Water Heater - Tankless
Fireplace Y
Window Features Double Pane,Insulated
Appliance Built-In Microwave, Built-In Range, Disposal, Dishwasher, Dryer, Icemaker, Microwave, Oven - Self Cleaning, Oven/Range - Electric, Refrigerator, Water Heater - Tankless
Heat Source Natural Gas, Electric
Laundry Main Floor
Exterior
Exterior Feature Brick, Patio(s)
Garage Garage - Front Entry, Garage Door Opener
Garage Spaces 2.0
Amenities Available Basketball Courts, Beach Club, Bike Trail, Boat Ramp, Club House, Common Grounds, Exercise Room, Fitness Center, Game Room, Golf Course, Golf Course Membership Available, Jog/Walk Path, Lake, Marina/Marina Club, Library, Pool - Indoor, Baseball Field, Picnic Area, Pool - Outdoor, Pool Mem Avail, Retirement Community, Tot Lots/Playground, Tennis Courts
Waterfront N
Water Access N
View Lake
Roof Type Asphalt
Accessibility 32\"+ wide Doors
Porch Brick, Patio(s)
Parking Type Attached Garage, Driveway
Attached Garage 2
Total Parking Spaces 2
Garage Y
Building
Lot Description Premium, Private
Story 2
Foundation Crawl Space
Sewer Public Sewer
Water Public
Architectural Style Coastal, Contemporary
Level or Stories 2
Additional Building Above Grade, Below Grade
New Construction N
Schools
Elementary Schools Showell
Middle Schools Stephen Decatur
High Schools Stephen Decatur
School District Worcester County Public Schools
Others
HOA Fee Include Lawn Maintenance,Pool(s),Reserve Funds,Snow Removal
Senior Community Yes
Age Restriction 55
Tax ID 03-150054
Ownership Fee Simple
SqFt Source Assessor
Acceptable Financing Conventional, FHA, VA, Cash
Listing Terms Conventional, FHA, VA, Cash
Financing Conventional,FHA,VA,Cash
Special Listing Condition Standard
Read Less Info
Want to know what your home might be worth? Contact us for a FREE valuation!

Our team is ready to help you sell your home for the highest possible price ASAP

Bought with John T Houk • Berkshire Hathaway HomeServices PenFed Realty - OP

"My job is to find and attract mastery-based agents to the office, protect the culture, and make sure everyone is happy! "






