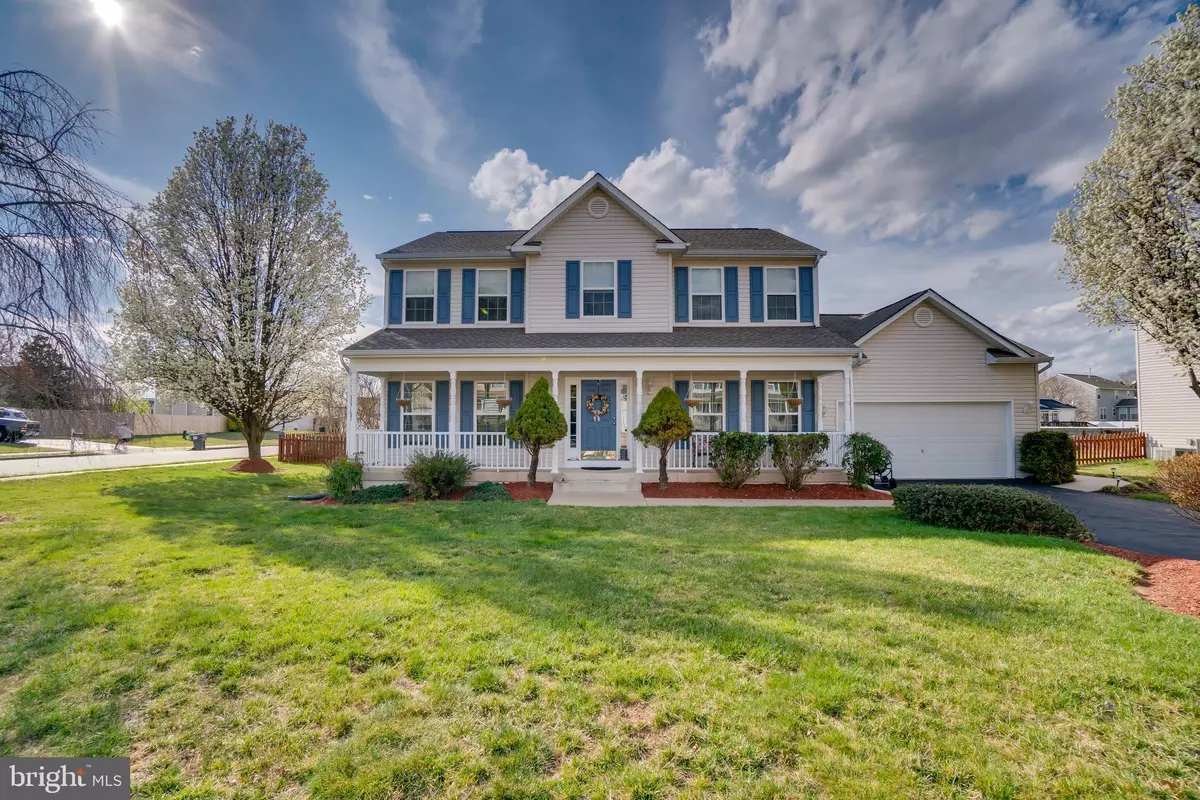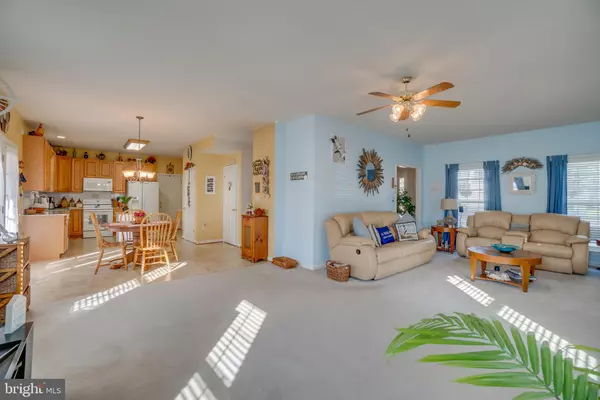$389,000
$389,000
For more information regarding the value of a property, please contact us for a free consultation.
4 Beds
4 Baths
3,176 SqFt
SOLD DATE : 05/01/2020
Key Details
Sold Price $389,000
Property Type Single Family Home
Sub Type Detached
Listing Status Sold
Purchase Type For Sale
Square Footage 3,176 sqft
Price per Sqft $122
Subdivision Cannon Ridge
MLS Listing ID VAST220134
Sold Date 05/01/20
Style Traditional
Bedrooms 4
Full Baths 3
Half Baths 1
HOA Fees $10/ann
HOA Y/N Y
Abv Grd Liv Area 2,176
Originating Board BRIGHT
Year Built 2001
Annual Tax Amount $3,317
Tax Year 2019
Lot Size 0.279 Acres
Acres 0.28
Property Description
Welcome to your new home in Cannon Ridge Neighborhood minutes from the City of Fredericksburg, 2 VRE s, Shopping and Restaurants. This 4 Bedroom, 3.5 Bathroom home updated features: New carpet and freshly painted walls on the bedroom level, New Granite Countertops in Kitchen, New awning in back and Newer 2-ton American Standard HVAC system upstairs. Roof has been replaced 2 years ago. Windows, kitchen appliances and Hot water heater have been replaced within the past 5 years. In house features: Open floor plan with oversized Family Room, Finish basement with shelves in basement storage area, Master bathroom has dual vanity, separate shower and jetted whirlpool tub with 8 jets. 2 car garage with extra refrigerator and workbench.Exterior features: Fully fenced backyard, corner lot, 20 x 14 screen porch with ceiling fan, lawn irrigation system, Front porch and beautiful landscaping.Seller is also offering a one -year home warranty to the new homeowners.
Location
State VA
County Stafford
Zoning R1
Rooms
Other Rooms Living Room, Dining Room, Kitchen, Family Room, Laundry, Storage Room, Screened Porch
Basement Full
Interior
Interior Features Carpet, Ceiling Fan(s), Dining Area, Sprinkler System, Walk-in Closet(s), Window Treatments, Wood Floors
Hot Water 60+ Gallon Tank, Natural Gas
Cooling Heat Pump(s)
Flooring Carpet, Hardwood
Fireplaces Number 1
Equipment Dishwasher, Disposal, Dryer, Microwave, Stove, Washer
Furnishings No
Fireplace Y
Appliance Dishwasher, Disposal, Dryer, Microwave, Stove, Washer
Heat Source Natural Gas
Exterior
Exterior Feature Screened, Porch(es), Deck(s)
Garage Garage Door Opener, Garage - Front Entry
Garage Spaces 2.0
Fence Partially
Waterfront N
Water Access N
Roof Type Shingle
Accessibility None
Porch Screened, Porch(es), Deck(s)
Parking Type Attached Garage, Driveway
Attached Garage 2
Total Parking Spaces 2
Garage Y
Building
Story 3+
Sewer No Septic System
Water None
Architectural Style Traditional
Level or Stories 3+
Additional Building Above Grade, Below Grade
Structure Type Dry Wall
New Construction N
Schools
School District Stafford County Public Schools
Others
Senior Community No
Tax ID 55-P-2-B-75
Ownership Fee Simple
SqFt Source Estimated
Acceptable Financing FHA, Conventional, Cash, VA
Listing Terms FHA, Conventional, Cash, VA
Financing FHA,Conventional,Cash,VA
Special Listing Condition Standard
Read Less Info
Want to know what your home might be worth? Contact us for a FREE valuation!

Our team is ready to help you sell your home for the highest possible price ASAP

Bought with Sherlyn Russell Pierce • Avery-Hess, REALTORS

"My job is to find and attract mastery-based agents to the office, protect the culture, and make sure everyone is happy! "






