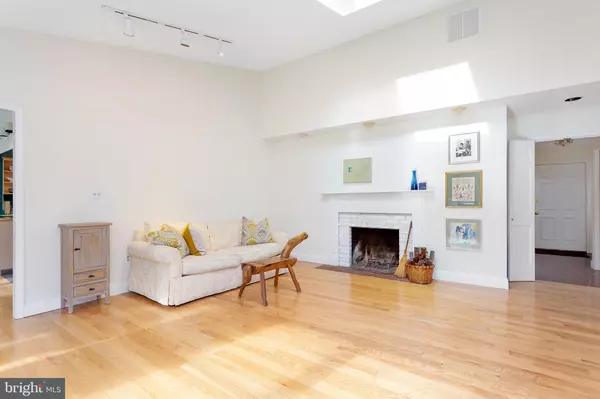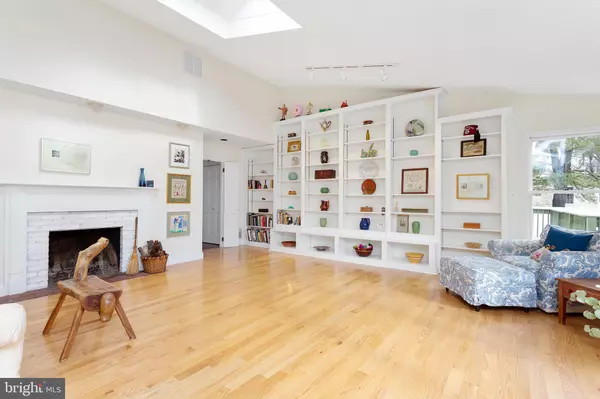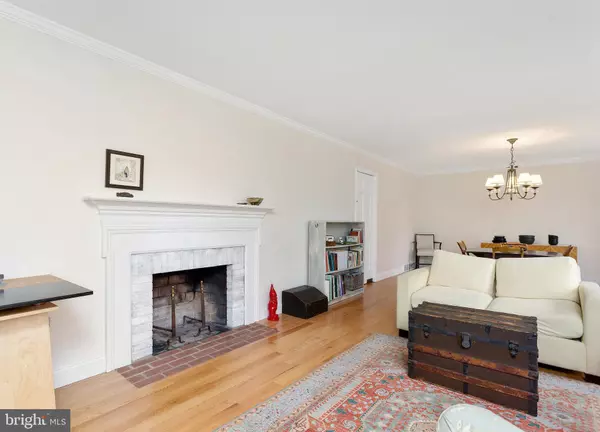$535,000
$549,900
2.7%For more information regarding the value of a property, please contact us for a free consultation.
5 Beds
3 Baths
2,860 SqFt
SOLD DATE : 04/17/2020
Key Details
Sold Price $535,000
Property Type Single Family Home
Sub Type Detached
Listing Status Sold
Purchase Type For Sale
Square Footage 2,860 sqft
Price per Sqft $187
Subdivision Penn View Heights
MLS Listing ID NJME289708
Sold Date 04/17/20
Style Ranch/Rambler
Bedrooms 5
Full Baths 2
Half Baths 1
HOA Y/N N
Abv Grd Liv Area 2,860
Originating Board BRIGHT
Year Built 1958
Annual Tax Amount $14,239
Tax Year 2019
Lot Size 0.615 Acres
Acres 0.62
Lot Dimensions 136.00 x 197.00
Property Description
Comfortable and inviting, this five-bedroom, 2.5-bath home is filled with light, boasts two fireplaces, and showcases a large family room with high angled ceiling and a wall of built-in bookcases.Entering through the emerald green front door, a pair of French doors to the right leads into a large open space that serves as a combined living and dining area with a wood-burning fireplace. To the left of the entry, a doorway leads to the sleeping wing, where three bedrooms share a hall bath, and the master suite sports a walk-in closet, private bathroom, and a pair of French doors leading to the deck and built-in swimming pool. Imagine starting off the warm day with a private swim!Straight back from the entrance is the family room, where a high, angled, sky-lit ceiling floods the room with natural light. One wall is accented with near floor-to-ceiling bookcases, and another with the home s second fireplace. This room opens to the sunny breakfast nook with a palladium window topping the picture window, and the kitchen, where the refrigerator and stove vent are paneled to match the cabinetry. Awaiting serious cooks is the six-burner Viking gas stove with two full-size ovens and a center griddle.Gleaming wood floors and painted crown moldings accent the soothing wall colors nearly throughout, with a bright splash of wall color in the kitchen.The home s fifth bedroom is in a separate wing with a private entrance from the hallway, and a door to the powder room. Its location makes it perfect for anyone requiring a bit of extra privacy, such as college students, au pairs or in-laws. The laundry/mudroom, tucked next to kitchen, exits to the attached two-car garage.The backyard, nicely sized, fully fenced and rimmed with deciduous and evergreen trees, features a large deck with ramp access, a pool, and a garden shed. Conveniently located near Hamilton train station and major commuter routes like 95, 31 and 29, this home offers easy access to Princeton (just eight miles away!), Trenton, New York and Philadelphia, plus the many parks and open preserves that dot Hopewell Township. The home is also within strolling distance of the adorable Pennington downtown, which is frequently named one of New Jersey s quaintest for its boutiques, restaurants and overall happy vibe.
Location
State NJ
County Mercer
Area Hopewell Twp (21106)
Zoning R100
Rooms
Other Rooms Living Room, Dining Room, Primary Bedroom, Bedroom 2, Bedroom 3, Bedroom 4, Bedroom 5, Family Room, Laundry
Basement Full
Main Level Bedrooms 5
Interior
Interior Features Breakfast Area, Entry Level Bedroom, Family Room Off Kitchen, Floor Plan - Open, Kitchen - Eat-In, Kitchen - Table Space, Primary Bath(s), Wood Floors
Heating Forced Air
Cooling Central A/C
Fireplaces Number 2
Fireplaces Type Wood
Fireplace Y
Window Features Replacement,Transom
Heat Source Natural Gas
Laundry Main Floor
Exterior
Garage Garage - Side Entry
Garage Spaces 2.0
Pool In Ground
Waterfront N
Water Access N
Accessibility Mobility Improvements, Ramp - Main Level, No Stairs
Parking Type Attached Garage
Attached Garage 2
Total Parking Spaces 2
Garage Y
Building
Story 1
Sewer On Site Septic
Water Well
Architectural Style Ranch/Rambler
Level or Stories 1
Additional Building Above Grade, Below Grade
New Construction N
Schools
Elementary Schools Toll Gate Grammar School
Middle Schools Timberlane
High Schools Hv Central
School District Hopewell Valley Regional Schools
Others
Senior Community No
Tax ID 06-00046 06-00004
Ownership Fee Simple
SqFt Source Assessor
Special Listing Condition Standard
Read Less Info
Want to know what your home might be worth? Contact us for a FREE valuation!

Our team is ready to help you sell your home for the highest possible price ASAP

Bought with Karen Friedland • BHHS Fox & Roach Princeton RE

"My job is to find and attract mastery-based agents to the office, protect the culture, and make sure everyone is happy! "






