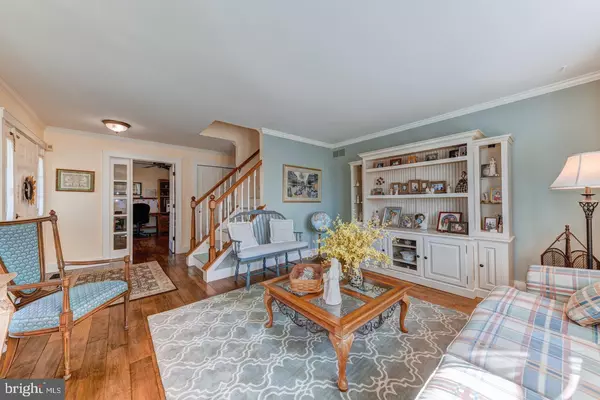$485,000
$449,000
8.0%For more information regarding the value of a property, please contact us for a free consultation.
4 Beds
3 Baths
3,268 SqFt
SOLD DATE : 04/10/2020
Key Details
Sold Price $485,000
Property Type Single Family Home
Sub Type Detached
Listing Status Sold
Purchase Type For Sale
Square Footage 3,268 sqft
Price per Sqft $148
Subdivision Woods Of Neshaminy
MLS Listing ID PABU491368
Sold Date 04/10/20
Style Colonial
Bedrooms 4
Full Baths 2
Half Baths 1
HOA Y/N N
Abv Grd Liv Area 2,400
Originating Board BRIGHT
Year Built 1992
Annual Tax Amount $6,497
Tax Year 2020
Lot Size 0.260 Acres
Acres 0.26
Lot Dimensions 90.00 x 126.00
Property Description
Welcome home to this STUNNING center hall colonial in the Woods of Neshaminy neighborhood. The original owners have taken immaculate care of this home, and it shows from the second you walk in the door. No expense has been spared on upgrades throughout. As you step inside the open foyer you will notice the gleaming 5" handscraped maple hardwood flooring throughout the entire first floor. There is a large formal living room, and private first floor office with barn door. In the hall you will find a completely updated powder room. The kitchen and dining area are the true focal points of the home. The custom kitchen is beautifully updated featuring Kraftmade Maple cabinets, Cambria Quartz countertops, Stainless Steel Appliances (including a KitchenAid french door counter depth refrigerator), multi directional recessed lighting and under cabinet lighting. The dining area is complete with a Pennsylvania Blue stone with rock face edging gas insert fireplace, roman shades and recessed lighting. Finishing the first floor is a step down to the family room addition with a full wall of windows for amazing natural light, Gensis Solar custom made roller shades, Pecan flooring and a SoleusAir Mini Split AC/Heat pump with remote control. Upstairs you will find an oversized master bedroom with both crown molding and wainscoting. Enter into the dressing area with large walk in closet with organizational system and Kraftmaid floor to ceiling cabinets and vanity. The bathroom has a frameless shower and custom tile work. The current owners created access from the master bathroom to one of the 3 spare bedrooms found on this floor to create a dressing area, which could easily be closed off to create more privacy. Additionally there is another full bath found on this floor, as well as the laundry area which has a Speed Queen washer & dryer with 25 year warranty (purchased in 2016 for $1700!). Additionally there is over 800 square feet of fully finished basement in this home! Exterior updates include: 10x14 Wood Shed, 30 year fiberglass architectural shingled roof (2010), new driveway (2018) and a spacious 2 car garage. Conveniently located near I-95 and Rt 1, the Neshaminy Mall for shopping and Bensalem schools! Don't miss this one!
Location
State PA
County Bucks
Area Bensalem Twp (10102)
Zoning RA
Direction West
Rooms
Other Rooms Living Room, Primary Bedroom, Bedroom 2, Bedroom 3, Bedroom 4, Kitchen, Family Room, Basement, Office
Basement Full, Connecting Stairway, Daylight, Partial, Drainage System, Fully Finished, Poured Concrete, Sump Pump, Windows
Interior
Interior Features Ceiling Fan(s), Dining Area, Other, Attic/House Fan, Carpet, Family Room Off Kitchen, Kitchen - Island, Primary Bath(s), Recessed Lighting, Stall Shower, Tub Shower, Store/Office, Upgraded Countertops, Wainscotting, Window Treatments, Wood Floors
Hot Water Natural Gas
Heating Forced Air, Heat Pump(s), Programmable Thermostat
Cooling Central A/C, Ceiling Fan(s), Attic Fan, Programmable Thermostat
Flooring 3000+ PSI, Carpet, Hardwood, Laminated, Tile/Brick
Fireplaces Number 1
Fireplaces Type Gas/Propane, Fireplace - Glass Doors, Insert, Mantel(s)
Equipment Built-In Microwave, Built-In Range, Dishwasher, Disposal, Dryer - Gas, ENERGY STAR Clothes Washer, ENERGY STAR Dishwasher, ENERGY STAR Freezer, ENERGY STAR Refrigerator, Exhaust Fan, Extra Refrigerator/Freezer, Icemaker, Oven - Self Cleaning, Oven/Range - Gas, Refrigerator, Stainless Steel Appliances, Washer, Water Heater
Fireplace Y
Window Features Casement,Double Hung,Energy Efficient,ENERGY STAR Qualified,Low-E,Replacement,Screens,Transom
Appliance Built-In Microwave, Built-In Range, Dishwasher, Disposal, Dryer - Gas, ENERGY STAR Clothes Washer, ENERGY STAR Dishwasher, ENERGY STAR Freezer, ENERGY STAR Refrigerator, Exhaust Fan, Extra Refrigerator/Freezer, Icemaker, Oven - Self Cleaning, Oven/Range - Gas, Refrigerator, Stainless Steel Appliances, Washer, Water Heater
Heat Source Natural Gas
Laundry Upper Floor
Exterior
Exterior Feature Patio(s)
Garage Garage - Front Entry
Garage Spaces 2.0
Utilities Available Cable TV, Fiber Optics Available, Natural Gas Available, Phone Available, Sewer Available, Under Ground, Water Available
Waterfront N
Water Access N
View Street
Roof Type Architectural Shingle
Accessibility None, 32\"+ wide Doors, 36\"+ wide Halls
Porch Patio(s)
Parking Type Attached Garage, Driveway, On Street
Attached Garage 2
Total Parking Spaces 2
Garage Y
Building
Lot Description Private, Rear Yard, Landscaping, Trees/Wooded
Story 2
Foundation Slab
Sewer Public Sewer
Water Public
Architectural Style Colonial
Level or Stories 2
Additional Building Above Grade, Below Grade
Structure Type Dry Wall
New Construction N
Schools
School District Bensalem Township
Others
Senior Community No
Tax ID 02-048-112
Ownership Fee Simple
SqFt Source Assessor
Security Features Exterior Cameras,Smoke Detector
Special Listing Condition Standard
Read Less Info
Want to know what your home might be worth? Contact us for a FREE valuation!

Our team is ready to help you sell your home for the highest possible price ASAP

Bought with Michael Leszczynski • Keller Williams Real Estate - Bensalem

"My job is to find and attract mastery-based agents to the office, protect the culture, and make sure everyone is happy! "






