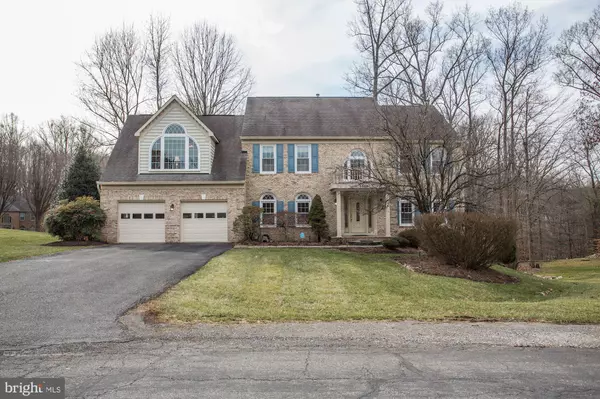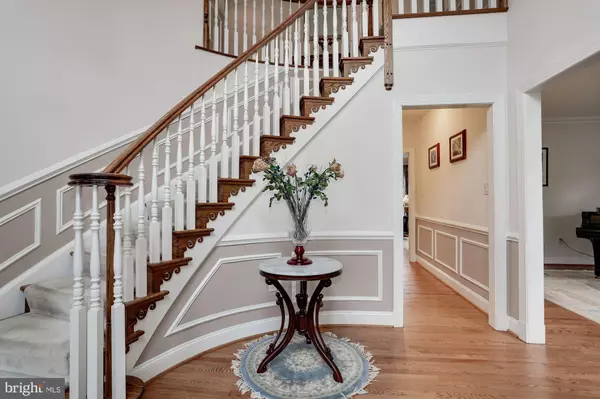$903,000
$899,900
0.3%For more information regarding the value of a property, please contact us for a free consultation.
5 Beds
5 Baths
3,480 SqFt
SOLD DATE : 03/20/2020
Key Details
Sold Price $903,000
Property Type Single Family Home
Sub Type Detached
Listing Status Sold
Purchase Type For Sale
Square Footage 3,480 sqft
Price per Sqft $259
Subdivision Fair View Woods
MLS Listing ID VAFX1109082
Sold Date 03/20/20
Style Colonial
Bedrooms 5
Full Baths 4
Half Baths 1
HOA Fees $30
HOA Y/N Y
Abv Grd Liv Area 3,480
Originating Board BRIGHT
Year Built 1993
Annual Tax Amount $9,840
Tax Year 2019
Lot Size 0.588 Acres
Acres 0.59
Property Description
Updates Galore! This turnkey home features Over $305k+ worth of Renovations and upgrades, including a completely remodeled Kitchen and Master bath, fully finished basement, and Entertaining deck. Impress your guests and warmly welcome friends and family into a spacious grand foyer with drop down ceiling lights and brand new paneling / molding throughout. Breath easy with the newly installed Honeywell Bypass humidifier. Turn into a private dining room or a family room with open ceiling and tall windows that allows perfect day light in to warm the home. Custom blinds. Step into a completely renovated kitchen with wrapped around granite counter tops and a cozy breakfast island. For the neat and organized, enjoy ample cabinet space with built-in dimmable built-in LED Lighting to display your memorable treasures; and for the chefs at heart, take a peak inside the butler pantry and take note of the oversized KitchenAid refrigerator w/ bottom freezer, neatly installed Sharpe microwave drawer, and Thermador double convection oven. Enjoy your master chef dishes inside by a cozy gas fireplace, or out on a wood facing deck for a relaxing meal. Upgraded powder room to make your laundry days a breeze. Built-in cabinets, new Samsung washer and convenient sink. Head Down to a fully finished basement, ready for entertaining and unexpected guest. Features dimmable recessed lighting and a complete bed and bath. Ample space in utility room and storage area with built-in shelving to keep your non-daily essential nice and organized. Second level features 4 beds and 3 baths, including a luxurious master bedroom with fully renovated masterbath featuring dual vanity, rain shower and sitting area. Enjoy a quick, or long soak in a perfect sized remote-controlled Airjet tub, and head over to the customized closet to quickly get ready for your next outing. Excellently maintained home that has been cared and loved for by amazing homeowners; wont last long.
Location
State VA
County Fairfax
Zoning 030
Rooms
Other Rooms Dining Room, Primary Bedroom, Bedroom 2, Bedroom 3, Bedroom 4, Bedroom 5, Kitchen, Family Room, Laundry, Recreation Room, Storage Room, Utility Room, Bathroom 2, Bathroom 3, Primary Bathroom, Full Bath, Half Bath
Basement Daylight, Partial, Fully Finished, Heated, Interior Access, Outside Entrance, Rear Entrance, Shelving, Walkout Level, Windows, Other
Interior
Hot Water Natural Gas
Heating Humidifier, Forced Air, Heat Pump(s)
Cooling Central A/C, Ceiling Fan(s)
Flooring Hardwood, Partially Carpeted
Fireplaces Number 1
Fireplaces Type Marble, Fireplace - Glass Doors
Equipment Built-In Microwave, Cooktop, Dishwasher, Disposal, Dryer - Front Loading, Humidifier, Icemaker, Oven - Double, Refrigerator, Stainless Steel Appliances, Washer - Front Loading
Fireplace Y
Appliance Built-In Microwave, Cooktop, Dishwasher, Disposal, Dryer - Front Loading, Humidifier, Icemaker, Oven - Double, Refrigerator, Stainless Steel Appliances, Washer - Front Loading
Heat Source Natural Gas
Laundry Main Floor, Washer In Unit, Dryer In Unit, Has Laundry
Exterior
Exterior Feature Patio(s), Deck(s)
Garage Additional Storage Area, Garage Door Opener, Inside Access, Garage - Front Entry, Garage - Rear Entry, Oversized, Built In
Garage Spaces 2.0
Utilities Available Cable TV Available, Phone Available, Electric Available
Amenities Available Bike Trail, Common Grounds, Jog/Walk Path
Waterfront N
Water Access N
View Trees/Woods
Accessibility None
Porch Patio(s), Deck(s)
Parking Type Attached Garage, Driveway, Off Street
Attached Garage 2
Total Parking Spaces 2
Garage Y
Building
Lot Description Landscaping, Front Yard, Trees/Wooded, SideYard(s), Rear Yard
Story 2
Sewer Septic Permit Issued
Water Public
Architectural Style Colonial
Level or Stories 2
Additional Building Above Grade
New Construction N
Schools
Elementary Schools Oak View
Middle Schools Robinson Secondary School
High Schools Robinson Secondary School
School District Fairfax County Public Schools
Others
Pets Allowed Y
HOA Fee Include Common Area Maintenance,Management,Reserve Funds,Trash
Senior Community No
Tax ID 0762 11 0051
Ownership Fee Simple
SqFt Source Assessor
Security Features Security System
Horse Property N
Special Listing Condition Standard
Pets Description No Pet Restrictions
Read Less Info
Want to know what your home might be worth? Contact us for a FREE valuation!

Our team is ready to help you sell your home for the highest possible price ASAP

Bought with Fred F Malek • Spring Hill Real Estate, LLC.

"My job is to find and attract mastery-based agents to the office, protect the culture, and make sure everyone is happy! "





