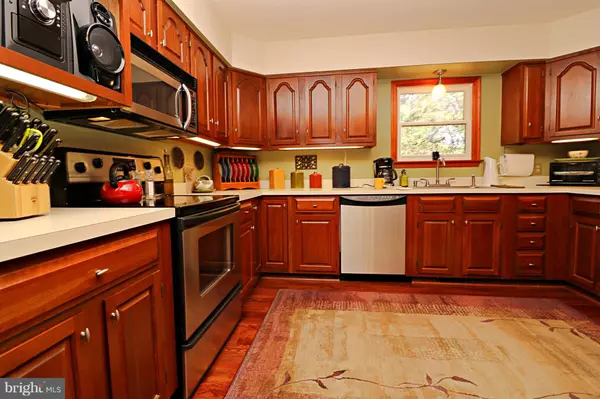$286,000
$280,000
2.1%For more information regarding the value of a property, please contact us for a free consultation.
4 Beds
2 Baths
3,600 SqFt
SOLD DATE : 03/05/2020
Key Details
Sold Price $286,000
Property Type Single Family Home
Sub Type Detached
Listing Status Sold
Purchase Type For Sale
Square Footage 3,600 sqft
Price per Sqft $79
Subdivision Shannondale
MLS Listing ID 1009908170
Sold Date 03/05/20
Style Ranch/Rambler
Bedrooms 4
Full Baths 2
HOA Y/N N
Abv Grd Liv Area 1,920
Originating Board MRIS
Year Built 1965
Annual Tax Amount $1,603
Tax Year 2018
Lot Size 0.678 Acres
Acres 0.68
Property Description
PLEASE FOLLOW PROVIDED DIRECTIONS. DO NOT USE GPS, IT WILL NOT TAKE YOU TO THIS PROPERTY. Enjoy private, one level living in this charming cedar/stone ranch style home which includes personal deck access from master bedroom, sizable storage shed, stainless steel kitchen appliances, exposed wood walls in family room w/wood burning fireplace & attached office/den. Host friends & family in the large fully finished carpeted walk-out basement w/pellet/wood stove & large entertainment room.
Location
State WV
County Jefferson
Zoning 109
Rooms
Other Rooms Primary Bedroom, Bedroom 2, Bedroom 3, Bedroom 4, Kitchen, Game Room, Family Room, Den, Breakfast Room, Other
Basement Connecting Stairway, Outside Entrance, Rear Entrance, Fully Finished, Walkout Level, Windows
Main Level Bedrooms 3
Interior
Interior Features Breakfast Area, Primary Bath(s), Entry Level Bedroom, Window Treatments, Wood Floors, Wood Stove, Chair Railings, Floor Plan - Traditional
Hot Water 60+ Gallon Tank, Electric
Heating Heat Pump(s)
Cooling Ceiling Fan(s), Central A/C
Fireplaces Number 2
Fireplaces Type Screen, Mantel(s), Flue for Stove
Equipment Washer/Dryer Hookups Only, Dishwasher, Dryer, Exhaust Fan, Microwave, Oven - Self Cleaning, Refrigerator, Washer, Stove
Fireplace Y
Window Features Double Pane,Screens
Appliance Washer/Dryer Hookups Only, Dishwasher, Dryer, Exhaust Fan, Microwave, Oven - Self Cleaning, Refrigerator, Washer, Stove
Heat Source Electric
Exterior
Exterior Feature Deck(s)
Utilities Available DSL Available
Waterfront N
Water Access N
View Garden/Lawn, Trees/Woods
Roof Type Asphalt
Accessibility None
Porch Deck(s)
Parking Type Off Street, Driveway
Garage N
Building
Lot Description No Thru Street, Partly Wooded, Trees/Wooded
Story 2
Sewer Septic < # of BR
Water Well
Architectural Style Ranch/Rambler
Level or Stories 2
Additional Building Above Grade, Below Grade
Structure Type Dry Wall,Wood Ceilings,Beamed Ceilings,9'+ Ceilings,Vaulted Ceilings,Wood Walls
New Construction N
Schools
School District Jefferson County Schools
Others
Senior Community No
Tax ID 19066D015400000000
Ownership Fee Simple
SqFt Source Estimated
Security Features Smoke Detector
Special Listing Condition Standard
Read Less Info
Want to know what your home might be worth? Contact us for a FREE valuation!

Our team is ready to help you sell your home for the highest possible price ASAP

Bought with Christine M Liggett • CENTURY 21 New Millennium

"My job is to find and attract mastery-based agents to the office, protect the culture, and make sure everyone is happy! "






