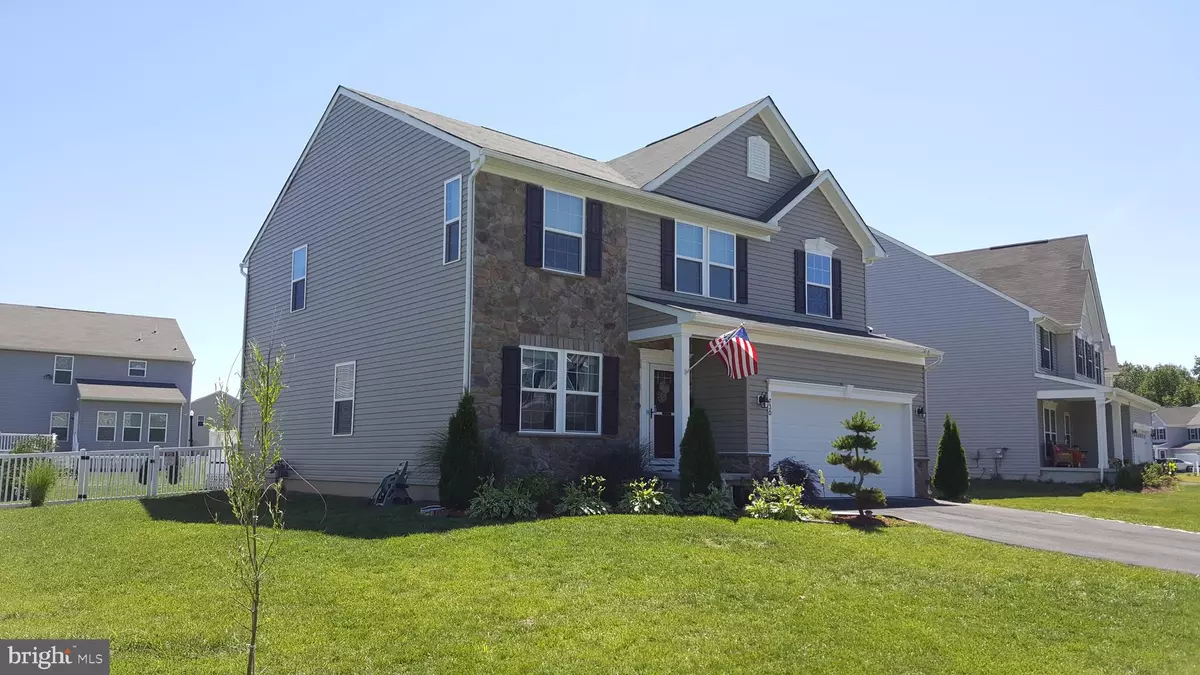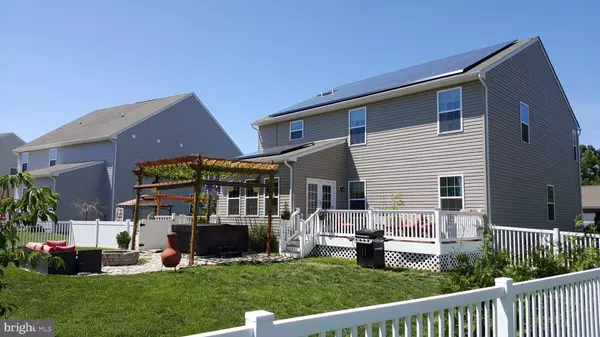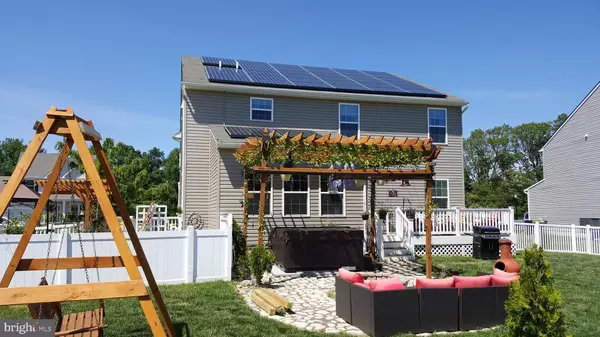$340,000
$344,000
1.2%For more information regarding the value of a property, please contact us for a free consultation.
4 Beds
4 Baths
2,711 SqFt
SOLD DATE : 02/27/2020
Key Details
Sold Price $340,000
Property Type Single Family Home
Sub Type Detached
Listing Status Sold
Purchase Type For Sale
Square Footage 2,711 sqft
Price per Sqft $125
Subdivision Hazel Farm
MLS Listing ID DEKT234916
Sold Date 02/27/20
Style Contemporary
Bedrooms 4
Full Baths 3
Half Baths 1
HOA Fees $37/ann
HOA Y/N Y
Abv Grd Liv Area 2,711
Originating Board BRIGHT
Year Built 2017
Annual Tax Amount $2,095
Tax Year 2019
Lot Size 0.252 Acres
Acres 0.25
Lot Dimensions 91.49 x 120.00
Property Description
R-11307 Pride of ownership shows with this well upgraded home in Hazel Farms. Swimming pool, tennis courts and exercise facility are part of this desirable community. Spacious four bedroom three and one half bath two story. Hardwood floors and a custom tile foyer entrance leads you past the formal living and dining rooms to the open kitchen and family room. The kitchen features upgraded cabinets, stone counters, stainless appliances, and a large island. Enjoy the morning view of the fenced rear yard from the large breakfast room with custom bamboo ceiling treatment. Entertain on the deck or the picturesque paver patio with trellis. Master bedroom has two walk in closets and full master bath suite with natural stone. Three additional bedrooms and a laundry room complete the 2nd floor. Finished basement with office, second family room, media and playroom. A full bath and outside entrance complete the basement. Lawn irrigation is also included. This home is a must see. This home is equipped with solar panels. The Buyer may take over responsibility for the panels or negotiate to have Seller remove them.
Location
State DE
County Kent
Area Capital (30802)
Zoning RS1
Rooms
Other Rooms Living Room, Dining Room, Bedroom 2, Bedroom 3, Bedroom 4, Kitchen, Game Room, Family Room, Foyer, Breakfast Room, Laundry, Other, Office, Primary Bathroom
Basement Fully Finished, Outside Entrance
Interior
Interior Features Breakfast Area, Ceiling Fan(s), Dining Area, Family Room Off Kitchen, Formal/Separate Dining Room, Kitchen - Island
Cooling Central A/C
Flooring Hardwood, Ceramic Tile, Carpet
Equipment Stainless Steel Appliances, Built-In Microwave
Appliance Stainless Steel Appliances, Built-In Microwave
Heat Source Natural Gas
Exterior
Garage Garage - Front Entry
Garage Spaces 2.0
Fence Vinyl
Utilities Available Under Ground
Amenities Available Pool - Outdoor, Tennis Courts, Exercise Room
Waterfront N
Water Access N
Roof Type Architectural Shingle
Accessibility None
Parking Type Attached Garage, Off Street
Attached Garage 2
Total Parking Spaces 2
Garage Y
Building
Story 2
Sewer Public Sewer
Water Public
Architectural Style Contemporary
Level or Stories 2
Additional Building Above Grade
New Construction N
Schools
School District Capital
Others
Senior Community No
Tax ID LC-00-03704-06-5800-000
Ownership Fee Simple
SqFt Source Assessor
Special Listing Condition Standard
Read Less Info
Want to know what your home might be worth? Contact us for a FREE valuation!

Our team is ready to help you sell your home for the highest possible price ASAP

Bought with Karen L Waters • RE/MAX Horizons

"My job is to find and attract mastery-based agents to the office, protect the culture, and make sure everyone is happy! "






