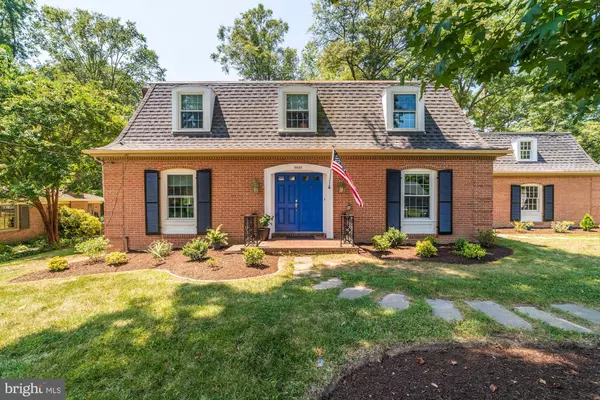$780,000
$829,000
5.9%For more information regarding the value of a property, please contact us for a free consultation.
5 Beds
4 Baths
3,970 SqFt
SOLD DATE : 12/06/2019
Key Details
Sold Price $780,000
Property Type Single Family Home
Sub Type Detached
Listing Status Sold
Purchase Type For Sale
Square Footage 3,970 sqft
Price per Sqft $196
Subdivision River Bend Estates
MLS Listing ID VAFX1080564
Sold Date 12/06/19
Style Colonial,French
Bedrooms 5
Full Baths 3
Half Baths 1
HOA Y/N N
Abv Grd Liv Area 3,075
Originating Board BRIGHT
Year Built 1965
Annual Tax Amount $8,575
Tax Year 2019
Lot Size 0.500 Acres
Acres 0.5
Property Description
Welcome to 9020 Charles Augustine Drive in beautiful River Bend Estates in the heart of the Fort Hunt Community in Alexandria.This 5-bedroom, 3.5 bath stately French Colonial home has been lovingly updated throughout and is turn-key ready for its new owners.Sited on a level 1/2 acre lot, relish a gracious and traditional main living level floor plan. Enjoy a newly updated eat-in kitchen with custom cabinetry, a statement range hood, granite countertops, new stainless-steel appliances and breakfast bar seating. This level boasts gleaming hardwoods, a formal living room with a wood burning fireplace, a formal dining room, a cozy family room with cork flooring (with a 2nd wood burning fireplace), and a library, main level bedroom, home office or piano room. Note the easy access through two sets of beautiful French doors to the backyard, resident entry from the two-car garage (with wi-fi enable entry/exit) on the side of the residence. Enjoy a large patio directly off the kitchen and family room to take in the great outdoors and entertain graciously. Boasting 4 amply sized bedrooms on the bedroom level, all with hardwoods showcasing an updated hall bath and an updated en-suite master bath. This is a rare and wonderful feature in the residential Fort Hunt Community. Every bedroom has oversized closets highlighting the amazing storage in this residence! Huge door-accessed storage with expansion potential is showcased on this floor as well. The fully finished basement has been updated with a full bath, new flooring and highlights include; office/bedroom, abundant storage, separate laundry room and fun wall treatments. This level can be a great space for overnight guests or au pairs.The entire home has been painted inside and out, and extensive yard improvements and landscaping add to the attractive curb appeal. The lucky new owners get to enjoy over $140,000.00 of recent upgrades!Enjoy life steps away from the Potomac River, the George Washington Bike Path, Fort Hunt Park and Mount Vernon. Take advantage of fabulous commuting options along the river to the Pentagon, Old Town, Fort Belvoir and the District of Columbia. Many residents bike commute to work or take advantage of the 11Y express bus to Old Town and Washington DC. The Fort Hunt Community vibes like a small town in our busy metro area providing a first-class quality of life for its residents. Welcome home!
Location
State VA
County Fairfax
Zoning 130
Rooms
Other Rooms Living Room, Dining Room, Primary Bedroom, Bedroom 2, Bedroom 3, Bedroom 4, Kitchen, Family Room, Foyer, Breakfast Room, Bedroom 1, Laundry, Office, Storage Room, Bathroom 2, Bathroom 3, Primary Bathroom, Half Bath
Basement Full
Interior
Interior Features Breakfast Area, Built-Ins, Ceiling Fan(s), Crown Moldings, Dining Area, Family Room Off Kitchen, Floor Plan - Traditional, Formal/Separate Dining Room, Kitchen - Eat-In, Primary Bath(s), Recessed Lighting, Wood Floors
Hot Water Natural Gas
Heating Central, Wall Unit
Cooling Central A/C
Flooring Hardwood, Ceramic Tile
Fireplaces Number 2
Fireplaces Type Wood
Equipment Built-In Microwave, Built-In Range, Dishwasher, Disposal, Dryer, Icemaker, Oven/Range - Electric, Refrigerator, Stainless Steel Appliances, Washer, Water Heater
Fireplace Y
Window Features Double Pane
Appliance Built-In Microwave, Built-In Range, Dishwasher, Disposal, Dryer, Icemaker, Oven/Range - Electric, Refrigerator, Stainless Steel Appliances, Washer, Water Heater
Heat Source Natural Gas
Laundry Lower Floor
Exterior
Garage Garage - Rear Entry, Garage Door Opener
Garage Spaces 6.0
Utilities Available Cable TV
Waterfront N
Water Access N
Roof Type Architectural Shingle
Accessibility None
Parking Type Attached Garage, Driveway
Attached Garage 2
Total Parking Spaces 6
Garage Y
Building
Lot Description Front Yard, Landscaping, Level, Rear Yard, SideYard(s), Trees/Wooded
Story 3+
Sewer Public Sewer
Water Public
Architectural Style Colonial, French
Level or Stories 3+
Additional Building Above Grade, Below Grade
New Construction N
Schools
Elementary Schools Fort Hunt
Middle Schools Carl Sandburg
High Schools West Potomac
School District Fairfax County Public Schools
Others
Senior Community No
Tax ID 1112 02020018
Ownership Fee Simple
SqFt Source Estimated
Acceptable Financing Cash, Conventional, FHA, VA
Listing Terms Cash, Conventional, FHA, VA
Financing Cash,Conventional,FHA,VA
Special Listing Condition Standard
Read Less Info
Want to know what your home might be worth? Contact us for a FREE valuation!

Our team is ready to help you sell your home for the highest possible price ASAP

Bought with Ronald Leffler • Ron Leffler Real Estate

"My job is to find and attract mastery-based agents to the office, protect the culture, and make sure everyone is happy! "






