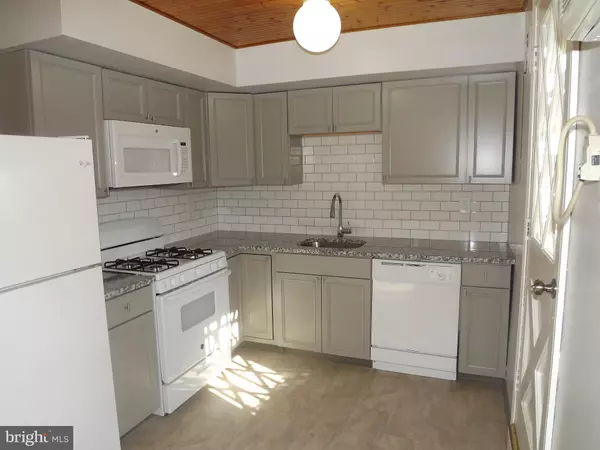$249,900
$249,900
For more information regarding the value of a property, please contact us for a free consultation.
3 Beds
3 Baths
1,965 SqFt
SOLD DATE : 12/27/2019
Key Details
Sold Price $249,900
Property Type Townhouse
Sub Type Interior Row/Townhouse
Listing Status Sold
Purchase Type For Sale
Square Footage 1,965 sqft
Price per Sqft $127
Subdivision Modena Park
MLS Listing ID PAPH843154
Sold Date 12/27/19
Style Straight Thru
Bedrooms 3
Full Baths 1
Half Baths 2
HOA Y/N N
Abv Grd Liv Area 1,440
Originating Board BRIGHT
Year Built 1977
Annual Tax Amount $2,884
Tax Year 2020
Lot Size 2,415 Sqft
Acres 0.06
Lot Dimensions 19.96 x 121.00
Property Description
No Trick All Treat!! Come and see the completely remodeled 3 bedroom 1 full 2 half bath home. Entering the living room you are greeted by a brand new bow window (2019). Dining area with new remote ceiling fan. Beautiful remodeled eat-in kitchen with refrigerator and new appliance package, subway tile back splash, lazy Susan, garbage disposal, light fixtures all brand new (2019). Brand new carpeting and updated 1st floor powder room complete this level. The second level offers a large main bedroom with his and hers nicely sized step-in closets and new remote control ceiling fan. There are 2 additional bedrooms equipped with ceiling fans. The gorgeous main bathroom has been completely remodeled from block wall to floor to ceiling (new everything). Brand new carpeting also complete this level. The basement is finished with new carpeting and light fixtures. Great space to watch the game or enjoying family and friends. Basement exits to large patio and deep back yard. This level also has a powder room, laundry area with washer and dryer and entrance to 1-car built-in garage with new garage door an track(2019). Some other extra include a new main rubber, new pent roofs (2019), all new vinyl replacement windows T/O (2019), all new carpeting T/O (2019), new storm door (2019) and if that's not enough a 1 year home warranty is also included. Do not wait. Call your realtor today.
Location
State PA
County Philadelphia
Area 19154 (19154)
Zoning RSA4
Rooms
Basement Fully Finished
Interior
Hot Water Natural Gas
Heating Forced Air
Cooling Wall Unit
Flooring Carpet, Ceramic Tile
Furnishings Yes
Fireplace N
Heat Source Natural Gas
Laundry Basement
Exterior
Garage Built In
Garage Spaces 1.0
Waterfront N
Water Access N
Roof Type Rubber
Accessibility None
Parking Type Attached Garage
Attached Garage 1
Total Parking Spaces 1
Garage Y
Building
Story 2
Sewer Public Sewer
Water Public
Architectural Style Straight Thru
Level or Stories 2
Additional Building Above Grade, Below Grade
New Construction N
Schools
School District The School District Of Philadelphia
Others
Senior Community No
Tax ID 662134100
Ownership Fee Simple
SqFt Source Assessor
Acceptable Financing Cash, Conventional, FHA, VA
Listing Terms Cash, Conventional, FHA, VA
Financing Cash,Conventional,FHA,VA
Special Listing Condition Standard
Read Less Info
Want to know what your home might be worth? Contact us for a FREE valuation!

Our team is ready to help you sell your home for the highest possible price ASAP

Bought with Bridget Fagan • Better Homes Realty Group

"My job is to find and attract mastery-based agents to the office, protect the culture, and make sure everyone is happy! "






