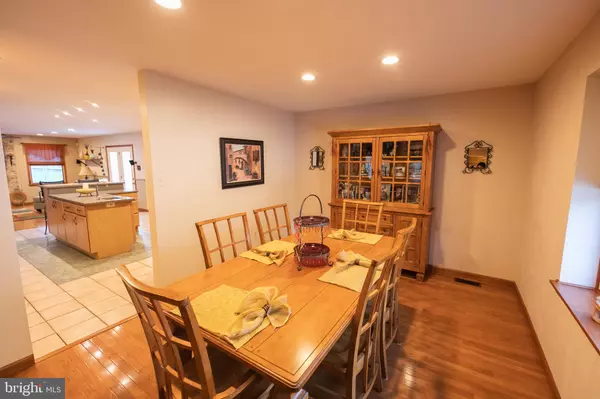$500,000
$504,900
1.0%For more information regarding the value of a property, please contact us for a free consultation.
3 Beds
5 Baths
4,044 SqFt
SOLD DATE : 01/16/2020
Key Details
Sold Price $500,000
Property Type Single Family Home
Sub Type Detached
Listing Status Sold
Purchase Type For Sale
Square Footage 4,044 sqft
Price per Sqft $123
Subdivision Cedar Run
MLS Listing ID NJOC392712
Sold Date 01/16/20
Style Colonial,Contemporary
Bedrooms 3
Full Baths 4
Half Baths 1
HOA Y/N N
Abv Grd Liv Area 2,945
Originating Board BRIGHT
Year Built 1996
Annual Tax Amount $9,333
Tax Year 2019
Lot Dimensions 105.20 x 160
Property Description
METICULOUSLY MAINTAINED COLONIAL with 3 LARGE Bedrooms (smallest room is 12x18) , 5 Baths , 3 Gas Fireplaces w (1 ) outdoor fireplace. THREE ZONE GFHA-AC , SECURITY SYSTEM (2) 2 Car Oversized INSULATED HEATED Garages (Detached Garage is 20X32 and has walk up storage loft and separate Electrical Panel) Spacious Kitchen has Quartz Countertops , 7 foot Island complete w/ Prep Sink , Tile Backsplash, Convection oven , Stainless Steel Appliances which opens to sunny sunken Breakfast Nook and Family Room with tumbled marble Fireplace surround Formal Dining Room, Living room, Office , Walk In Coat Closet, 1/2 bath and spacious entry round out the first floor Each Bedroom has its own full bath , Master Bedroom & Bath has vaulted ceilings Master bath is a SPA EXPERIENCE with a 7 Foot walk in shower complete with his and her body sprays and rain shower heads Heated Travertine Floors, Gas Fireplace at the foot of a Jetted Tub 2nd Floor Laundry HIGH & DRY FINISHED Basement has Extra Course High Block, French Drain , 2 Sump Pits , BiLCO Doors , 3rd Gas Fireplace , Full Bath , Bar Sink, WorkOut Room complete W/Rubber Floors & Cardio Equipment Storage Room has 2ND Laundry option HARDWOOD FLOORS , Porcelain & Travertine tile THRU OUT BACKYARD is a Staycation Retreat with Heated InGround Pool, Waterfall , 2 Large Patio?s , 2 Pergola?s ( both have electric , one w/ electric and cable ) Outdoor Fireplace and New White Vinyl Fence Front & Rear Sprinkler Systems are hooked up to well water.
Location
State NJ
County Ocean
Area Stafford Twp (21531)
Zoning R3
Rooms
Other Rooms Primary Bedroom, Bedroom 2, Bedroom 3, Basement
Basement Other, Fully Finished, Heated, Interior Access, Outside Entrance, Walkout Level, Windows
Interior
Interior Features Attic, Bar, Breakfast Area, Ceiling Fan(s), Combination Dining/Living, Curved Staircase, Dining Area, Family Room Off Kitchen, Floor Plan - Open, Kitchen - Gourmet, Kitchen - Island, Kitchen - Table Space, Primary Bath(s), Pantry, Recessed Lighting, Skylight(s), Soaking Tub, Sprinkler System, Stall Shower, Store/Office, Tub Shower, Upgraded Countertops, Walk-in Closet(s), Window Treatments, Wood Floors
Heating Forced Air
Cooling Central A/C
Flooring Carpet, Ceramic Tile, Hardwood, Heated
Fireplaces Number 4
Fireplaces Type Gas/Propane, Wood
Equipment Dishwasher, Dryer, Microwave, Oven - Self Cleaning, Oven/Range - Gas, Refrigerator, Washer, Water Heater
Furnishings No
Fireplace Y
Appliance Dishwasher, Dryer, Microwave, Oven - Self Cleaning, Oven/Range - Gas, Refrigerator, Washer, Water Heater
Heat Source Natural Gas
Laundry Upper Floor
Exterior
Garage Additional Storage Area, Garage - Side Entry, Garage Door Opener, Inside Access, Oversized, Other
Garage Spaces 4.0
Fence Vinyl
Pool Heated, In Ground
Waterfront N
Water Access N
Roof Type Shingle
Accessibility None
Parking Type Attached Garage, Detached Garage, Driveway, On Street
Attached Garage 2
Total Parking Spaces 4
Garage Y
Building
Lot Description Level, Landscaping, No Thru Street, Poolside, Rear Yard, Trees/Wooded, Vegetation Planting, Front Yard
Story 2
Sewer Public Sewer
Water Public, Well
Architectural Style Colonial, Contemporary
Level or Stories 2
Additional Building Above Grade, Below Grade
New Construction N
Schools
Elementary Schools Stafford
Middle Schools Southern Regional M.S.
High Schools Southern Regional
School District Stafford Township Public Schools
Others
Senior Community No
Tax ID 31-00120 01-00057 08
Ownership Fee Simple
SqFt Source Assessor
Acceptable Financing Cash, Conventional, FHA, Negotiable, USDA, VA
Horse Property N
Listing Terms Cash, Conventional, FHA, Negotiable, USDA, VA
Financing Cash,Conventional,FHA,Negotiable,USDA,VA
Special Listing Condition Standard
Read Less Info
Want to know what your home might be worth? Contact us for a FREE valuation!

Our team is ready to help you sell your home for the highest possible price ASAP

Bought with Non Member • Non Subscribing Office

"My job is to find and attract mastery-based agents to the office, protect the culture, and make sure everyone is happy! "






