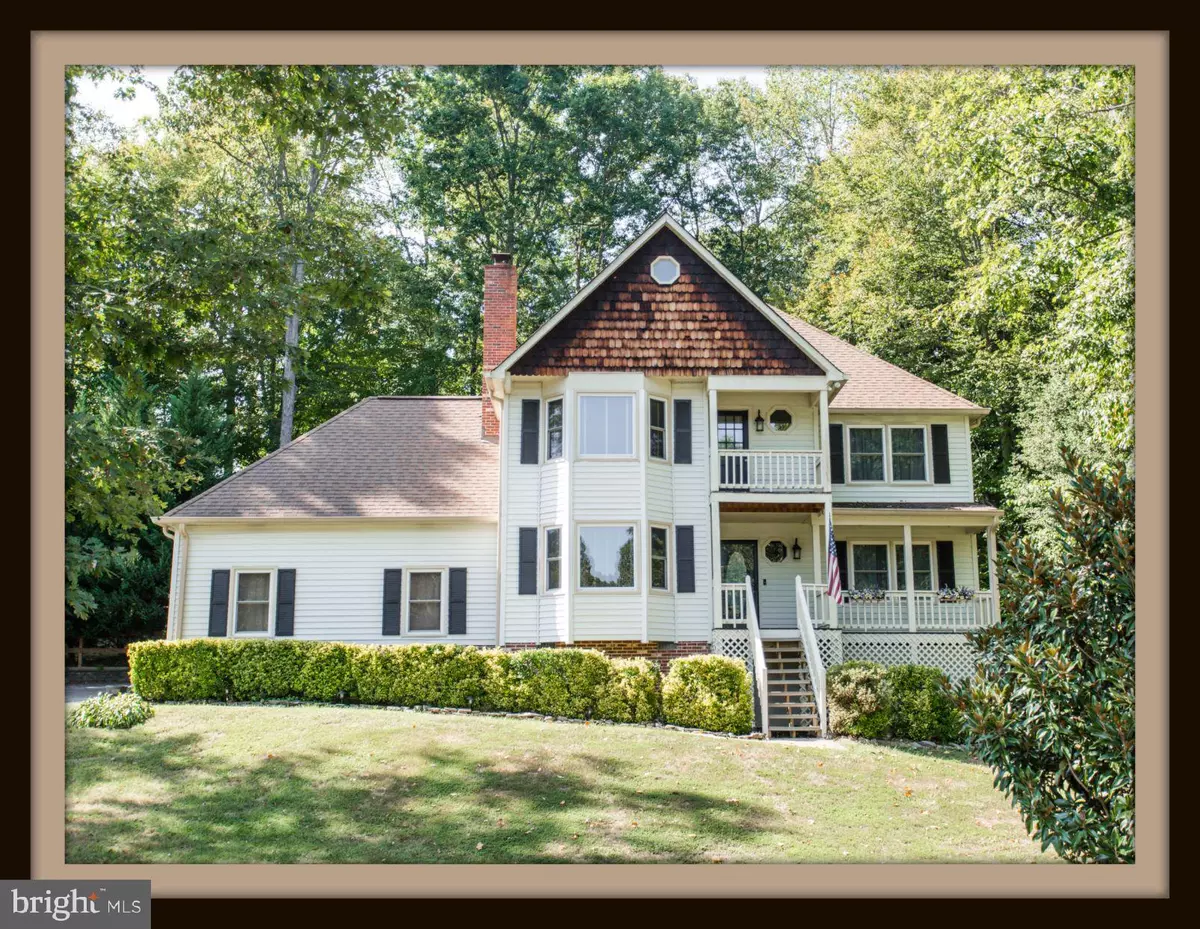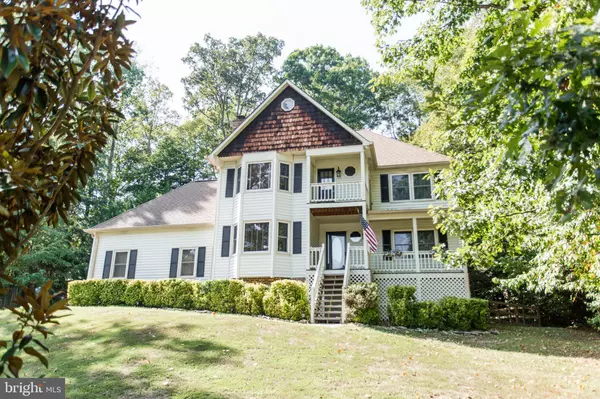$353,000
$349,999
0.9%For more information regarding the value of a property, please contact us for a free consultation.
4 Beds
3 Baths
2,288 SqFt
SOLD DATE : 01/03/2020
Key Details
Sold Price $353,000
Property Type Single Family Home
Sub Type Detached
Listing Status Sold
Purchase Type For Sale
Square Footage 2,288 sqft
Price per Sqft $154
Subdivision Greenridge
MLS Listing ID VAST215584
Sold Date 01/03/20
Style Colonial
Bedrooms 4
Full Baths 2
Half Baths 1
HOA Y/N N
Abv Grd Liv Area 2,288
Originating Board BRIGHT
Year Built 1986
Annual Tax Amount $3,263
Tax Year 2018
Lot Size 0.535 Acres
Acres 0.54
Property Description
LOCATION! NO HOA! GREAT PRICE! You don't want to miss this warm and welcoming home. Spacious and easy to live in, this 4-bedroom home has so much to offer! Eat in kitchen AND dining room. Comfy family room with fireplace and pellet stove insert to keep you warm. The living room and powder room finish off the main level. Upstairs we have 4 large bedrooms and the master closet is huge with additional attic storage beyond. The pull downstairs lead to additional attic space! It even has a covered balcony on the second floor. The backyard is amazing with the covered porch which you can access from the kitchen, dining room and mud room. It is fully fenced and such a wonderful space for a lazy afternoon or for entertaining family and friends. One of the porch gates leads to the stone patio! This lovely home has updated light fixtures and a new Trane heat pump with motorized dampers for extra efficiency. Tucked away on a quiet cul-de-sac, but close to commuter routes, shopping and recreation at Government Island. Schedule a showing today!
Location
State VA
County Stafford
Zoning R1
Rooms
Other Rooms Living Room, Dining Room, Primary Bedroom, Bedroom 2, Bedroom 3, Bedroom 4, Kitchen, Family Room, Laundry, Attic, Primary Bathroom, Full Bath
Interior
Interior Features Attic, Breakfast Area, Ceiling Fan(s), Chair Railings, Dining Area, Kitchen - Eat-In, Primary Bath(s), Walk-in Closet(s)
Hot Water Electric
Heating Heat Pump(s)
Cooling Central A/C, Heat Pump(s)
Fireplaces Number 1
Fireplaces Type Mantel(s), Insert, Brick
Equipment Dryer, Washer, Dishwasher, Disposal, Oven/Range - Electric, Range Hood, Refrigerator
Fireplace Y
Appliance Dryer, Washer, Dishwasher, Disposal, Oven/Range - Electric, Range Hood, Refrigerator
Heat Source Electric
Laundry Main Floor
Exterior
Exterior Feature Balcony, Porch(es), Patio(s)
Garage Garage - Side Entry, Garage Door Opener, Inside Access
Garage Spaces 2.0
Fence Rear, Wood
Waterfront N
Water Access N
Roof Type Architectural Shingle
Accessibility None
Porch Balcony, Porch(es), Patio(s)
Parking Type Attached Garage, Driveway
Attached Garage 2
Total Parking Spaces 2
Garage Y
Building
Story 2
Foundation Crawl Space
Sewer Public Sewer
Water Public
Architectural Style Colonial
Level or Stories 2
Additional Building Above Grade, Below Grade
New Construction N
Schools
School District Stafford County Public Schools
Others
Senior Community No
Tax ID 30-G-7-B-142
Ownership Fee Simple
SqFt Source Assessor
Acceptable Financing Cash, Conventional, FHA, VA
Listing Terms Cash, Conventional, FHA, VA
Financing Cash,Conventional,FHA,VA
Special Listing Condition Standard
Read Less Info
Want to know what your home might be worth? Contact us for a FREE valuation!

Our team is ready to help you sell your home for the highest possible price ASAP

Bought with Steven A Batitto • United Real Estate Premier

"My job is to find and attract mastery-based agents to the office, protect the culture, and make sure everyone is happy! "






