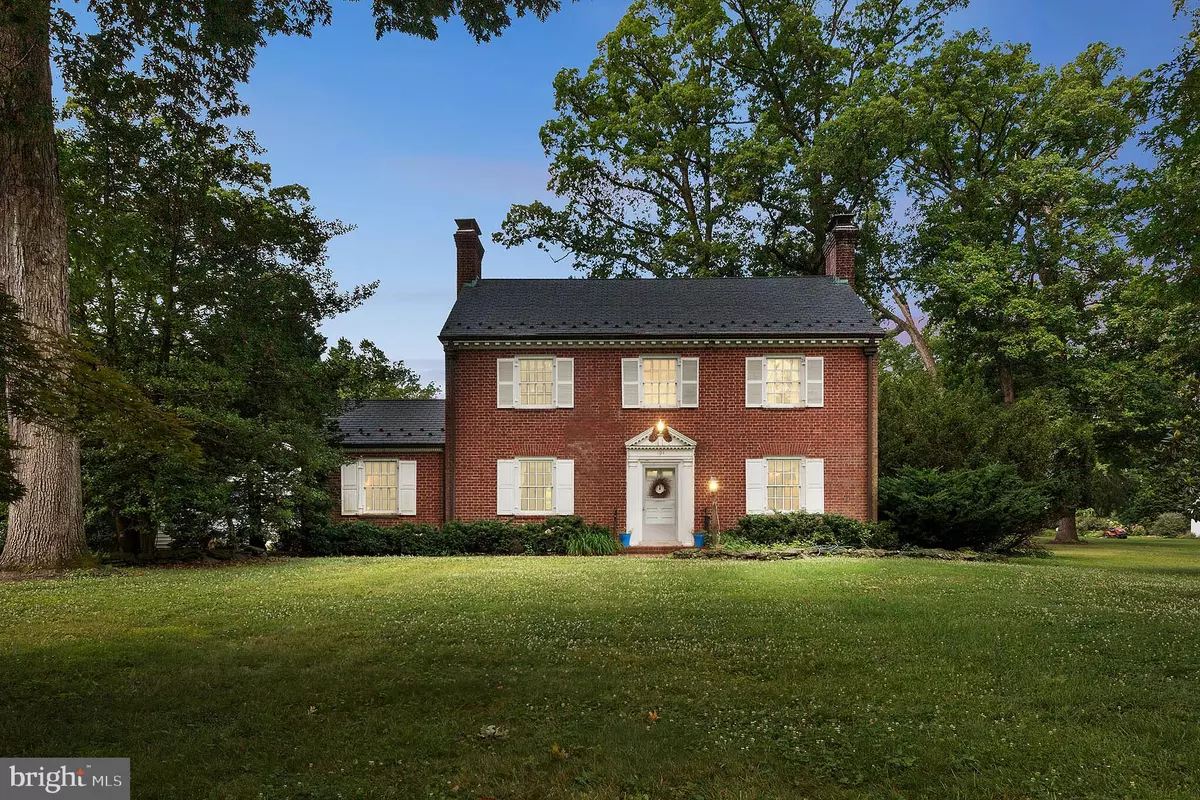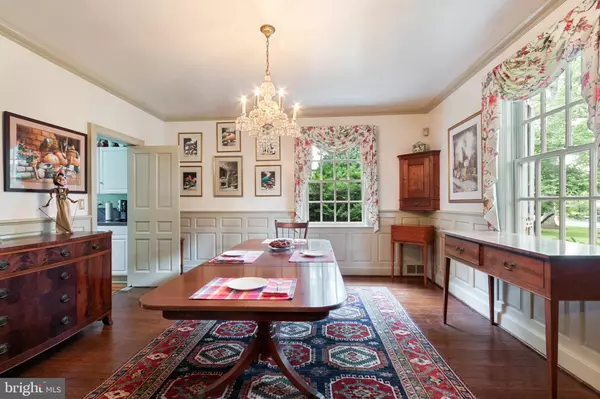$560,000
$620,000
9.7%For more information regarding the value of a property, please contact us for a free consultation.
4 Beds
4 Baths
2,480 SqFt
SOLD DATE : 01/03/2020
Key Details
Sold Price $560,000
Property Type Single Family Home
Sub Type Detached
Listing Status Sold
Purchase Type For Sale
Square Footage 2,480 sqft
Price per Sqft $225
Subdivision Oak Forest
MLS Listing ID MDBC463230
Sold Date 01/03/20
Style Colonial
Bedrooms 4
Full Baths 2
Half Baths 2
HOA Y/N N
Abv Grd Liv Area 2,480
Originating Board BRIGHT
Year Built 1939
Annual Tax Amount $6,333
Tax Year 2018
Lot Size 0.744 Acres
Acres 0.74
Lot Dimensions 325 x 100
Property Description
Tradition lives in this classic Williamsburg colonial on main street, Oak Forest - Montrose Avenue! History buffs will marvel at the Flemish Bond brickwork, the 18' stone walls, the 3 wood burning fireplaces, custom built-ins, period-accurate 8 over 8 light windows, Royal slate roof with snow guards, wainscoting, crown & chair rail moldings, edge grain yellow pine & hardwood floors on the main and bedroom levels. Towering trees shade the two brick patios overlook the expansive back yard of the 3/4 acre, landscaped lot - plenty of room for that inground pool, tennis court - or both! The lower level family room offers a beautiful stone fireplace. Verizon FIOS & ADT alarm ready. Detached 2 car garage. The fixed staired walkup to the fully floored 3rd floor could be a 5th bedroom, office, gym or kids family room. The traditional center hall floorplan features a formal living room, formal dining room, and 1st-floor library/study/office. Master bedroom with his & her closets. Solid wood 6 panel doors throughout. Period hardware and moldings. Dutch door in the kitchen. Copper gutters and downspouts. Blue ribbon schools! Location, location, location. Here's your chance to buy on Oak Forest's "main street"!
Location
State MD
County Baltimore
Zoning RESIDENTIAL
Direction East
Rooms
Other Rooms Living Room, Dining Room, Primary Bedroom, Bedroom 2, Bedroom 3, Bedroom 4, Kitchen, Family Room, Den
Basement Other, Connecting Stairway, Full, Fully Finished, Heated, Improved, Interior Access, Outside Entrance, Partial, Partially Finished, Rear Entrance, Shelving, Sump Pump, Water Proofing System
Interior
Interior Features Attic, Built-Ins, Chair Railings, Crown Moldings, Dining Area, Floor Plan - Traditional, Formal/Separate Dining Room, Kitchen - Efficiency, Kitchen - Galley, Kitchen - Island, Primary Bath(s), Pantry, Recessed Lighting, Soaking Tub, Tub Shower, Upgraded Countertops, Wainscotting, Window Treatments, Wood Floors
Hot Water Natural Gas
Heating Hot Water
Cooling Central A/C
Flooring Hardwood
Fireplaces Number 3
Fireplaces Type Brick, Corner, Equipment, Mantel(s), Stone, Other
Equipment Commercial Range, Dishwasher, Disposal, Dryer, Icemaker, Microwave, Oven - Self Cleaning, Oven/Range - Gas, Stainless Steel Appliances, Washer, Water Heater, Refrigerator
Furnishings No
Fireplace Y
Window Features Double Hung,Wood Frame
Appliance Commercial Range, Dishwasher, Disposal, Dryer, Icemaker, Microwave, Oven - Self Cleaning, Oven/Range - Gas, Stainless Steel Appliances, Washer, Water Heater, Refrigerator
Heat Source Natural Gas
Laundry Basement, Dryer In Unit, Washer In Unit
Exterior
Exterior Feature Patio(s), Porch(es)
Garage Garage - Front Entry, Garage Door Opener
Garage Spaces 12.0
Utilities Available Cable TV, Electric Available, Fiber Optics Available, Natural Gas Available, Phone
Waterfront N
Water Access N
View Garden/Lawn, Scenic Vista, Trees/Woods
Roof Type Slate
Street Surface Paved
Accessibility None
Porch Patio(s), Porch(es)
Parking Type Detached Garage, Driveway, Off Street, On Street
Total Parking Spaces 12
Garage Y
Building
Lot Description Backs to Trees, Cleared, Front Yard, Interior, Landscaping, Level, Open, Rear Yard, Road Frontage, SideYard(s), Trees/Wooded
Story 3+
Foundation Crawl Space, Concrete Perimeter, Stone
Sewer Public Sewer
Water Public
Architectural Style Colonial
Level or Stories 3+
Additional Building Above Grade, Below Grade
New Construction N
Schools
Elementary Schools Hillcrest
Middle Schools Catonsville
High Schools Catonsville
School District Baltimore County Public Schools
Others
Pets Allowed Y
Senior Community No
Tax ID 04010119510530
Ownership Fee Simple
SqFt Source Assessor
Security Features Electric Alarm,Monitored,Motion Detectors,Security System
Horse Property N
Special Listing Condition Standard
Pets Description No Pet Restrictions
Read Less Info
Want to know what your home might be worth? Contact us for a FREE valuation!

Our team is ready to help you sell your home for the highest possible price ASAP

Bought with Michael C Gary Sr. • Mohler and Gary Realtors LLC

"My job is to find and attract mastery-based agents to the office, protect the culture, and make sure everyone is happy! "






