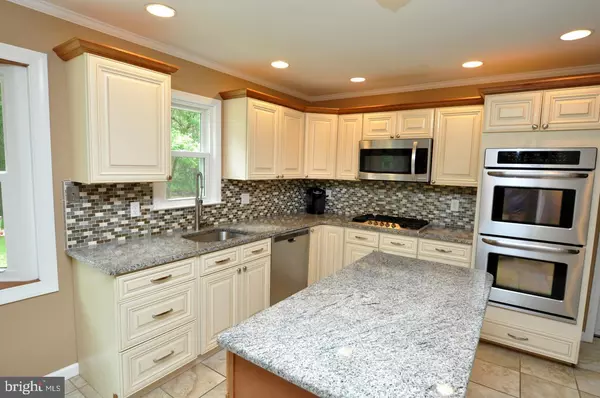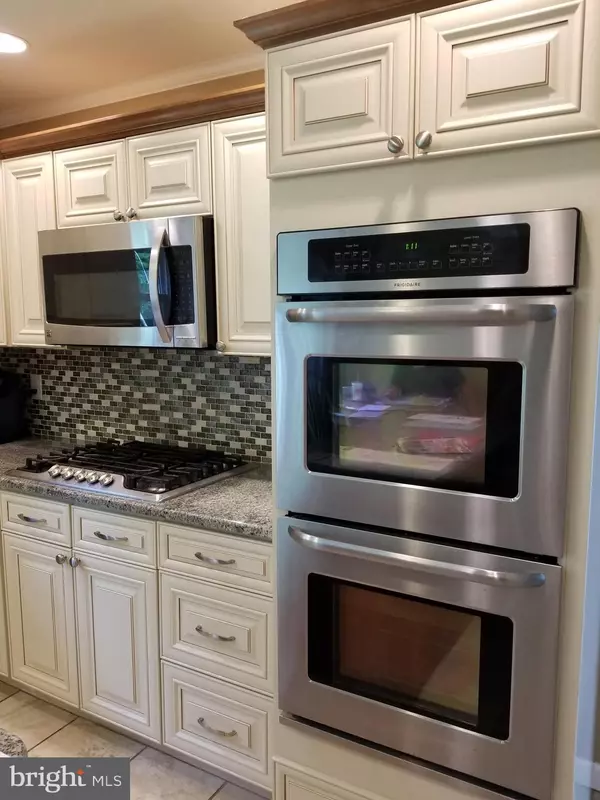$363,000
$372,500
2.6%For more information regarding the value of a property, please contact us for a free consultation.
4 Beds
3 Baths
3,130 SqFt
SOLD DATE : 12/23/2019
Key Details
Sold Price $363,000
Property Type Single Family Home
Sub Type Detached
Listing Status Sold
Purchase Type For Sale
Square Footage 3,130 sqft
Price per Sqft $115
Subdivision None Available
MLS Listing ID NJBL100377
Sold Date 12/23/19
Style Traditional
Bedrooms 4
Full Baths 2
Half Baths 1
HOA Y/N N
Abv Grd Liv Area 3,130
Originating Board BRIGHT
Year Built 1984
Annual Tax Amount $7,520
Tax Year 2019
Lot Size 2.140 Acres
Acres 2.14
Lot Dimensions 00X00
Property Description
Price adjusted and Back on the mmarket! Fantastic 4- 5-bedroom, 2.5 bath home nestled on 2.14 very private acres in desirable Southampton Township. Features include, new carpet, fresh paint, beautiful new kitchen boasting granite countertops, ceramic flooring, top of the line stainless steel appliances, double oven, and center island. Additionally, the home offers a generously-sized family room, hardwood floors throughout most of home, newly remodeled baths, replaced windows, First level 5th bedroom/office/in-law suite option with separate entry, full basement ready for finishing, fireplace, and dual zone York A/C units. This home provides excellent storage/closet space throughout, plus the benefits of added storage in the over-sized two car garage. Easily park your camper, boat, ATV s, etc., onsite as there is ample space to accommodate all! Owner has as also power washed house, repaved circular drive and freshly painted exterior porch/deck areas. The existing barn/shed would do well for horses, alpacas, chickens, and or goats. Water and electric service present. 20-minute commute by car to military bases and 50 minutes to LBI, Philly, and Atlantic City. Lenape Regional School District. So much house and ground for the money. Do not miss out! Easy to show.
Location
State NJ
County Burlington
Area Southampton Twp (20333)
Zoning R
Rooms
Other Rooms Living Room, Dining Room, Primary Bedroom, Bedroom 2, Bedroom 3, Kitchen, Family Room, Bedroom 1, Other, Attic
Basement Full, Unfinished
Interior
Interior Features Primary Bath(s), Skylight(s), Ceiling Fan(s), Attic/House Fan, Kitchen - Eat-In, Carpet, Chair Railings, Crown Moldings, Family Room Off Kitchen, Recessed Lighting, Upgraded Countertops, Wood Floors, Other, Floor Plan - Traditional, Formal/Separate Dining Room, Kitchen - Island, Breakfast Area
Hot Water Electric
Heating Forced Air
Cooling Central A/C, Ceiling Fan(s), Multi Units
Flooring Wood, Vinyl, Tile/Brick, Carpet
Fireplaces Number 1
Fireplaces Type Brick, Wood
Equipment Built-In Microwave, Built-In Range, Dishwasher, Energy Efficient Appliances, Microwave, Oven - Self Cleaning, Refrigerator, Stainless Steel Appliances, Washer, Dryer, Oven - Double
Fireplace Y
Window Features Double Hung,Screens
Appliance Built-In Microwave, Built-In Range, Dishwasher, Energy Efficient Appliances, Microwave, Oven - Self Cleaning, Refrigerator, Stainless Steel Appliances, Washer, Dryer, Oven - Double
Heat Source Propane - Owned
Laundry Main Floor
Exterior
Exterior Feature Deck(s), Porch(es)
Garage Garage - Side Entry
Garage Spaces 7.0
Utilities Available Cable TV, Above Ground, Propane, Phone, Under Ground
Waterfront N
Water Access N
View Trees/Woods, Garden/Lawn, Other
Roof Type Pitched,Shingle
Accessibility None
Porch Deck(s), Porch(es)
Parking Type Driveway, Attached Garage, Other
Attached Garage 2
Total Parking Spaces 7
Garage Y
Building
Lot Description Level, Sloping, Trees/Wooded, Front Yard, Rear Yard, SideYard(s), Partly Wooded, Rural
Story 2
Foundation Block
Sewer On Site Septic
Water Well
Architectural Style Traditional
Level or Stories 2
Additional Building Above Grade
Structure Type 9'+ Ceilings
New Construction N
Schools
Elementary Schools Southampton Township School No 1
Middle Schools Southampton Township School No 3
High Schools Seneca
School District Lenape Regional High
Others
Senior Community No
Tax ID 33-03501-00038 02
Ownership Fee Simple
SqFt Source Assessor
Acceptable Financing Conventional, Cash, FHA, VA
Horse Property Y
Listing Terms Conventional, Cash, FHA, VA
Financing Conventional,Cash,FHA,VA
Special Listing Condition Standard
Read Less Info
Want to know what your home might be worth? Contact us for a FREE valuation!

Our team is ready to help you sell your home for the highest possible price ASAP

Bought with David M Lestician • Herron Real Estate

"My job is to find and attract mastery-based agents to the office, protect the culture, and make sure everyone is happy! "






