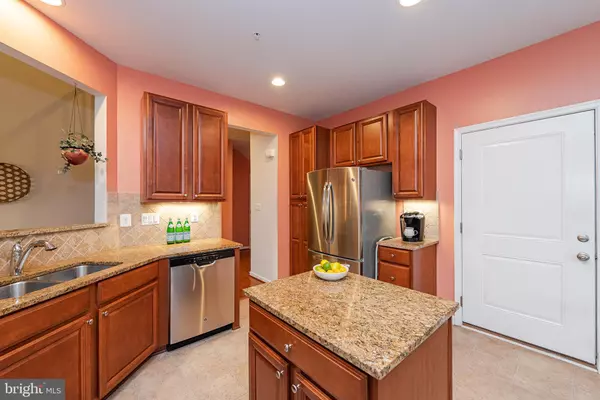$435,000
$455,000
4.4%For more information regarding the value of a property, please contact us for a free consultation.
3 Beds
3 Baths
2,310 SqFt
SOLD DATE : 12/30/2019
Key Details
Sold Price $435,000
Property Type Condo
Sub Type Condo/Co-op
Listing Status Sold
Purchase Type For Sale
Square Footage 2,310 sqft
Price per Sqft $188
Subdivision Village Crest At Taylor Village
MLS Listing ID MDHW272376
Sold Date 12/30/19
Style Traditional
Bedrooms 3
Full Baths 2
Half Baths 1
Condo Fees $313/mo
HOA Fees $40/mo
HOA Y/N Y
Abv Grd Liv Area 2,310
Originating Board BRIGHT
Year Built 2013
Annual Tax Amount $6,100
Tax Year 2019
Lot Size 9,624 Sqft
Acres 0.22
Property Description
Welcome home to this lovely end unit villa with two car garage in the sought after 55+ community of Village Crest! This home offers main level living at its best, featuring gorgeous hardwood floors spanning from the foyer through the open concept living/dining areas, highlighted by a lofty vaulted ceiling, streaming natural light through bright windows and French doors leading to a relaxing elevated deck! Spacious eat-in kitchen provides the perfect place to prepare and enjoy meals, featuring sleek granite counters, stainless steel appliances, plentiful cabinets and breakfast nook with sunny bay window! Rest easy in the main level owner s suite boasting custom walk in closet and deluxe full bath featuring an oversized dual rain head shower with bench seat and double vanity! Upper level hosts a loft style sitting area, overlooking main level living area, 2 sizable bedrooms with generous closets, full bathroom and office/bonus room ideal for hosting out of town guests! Full, unfinished lower level is just waiting to be finished to your specifications and includes a full bath rough in! Amazing location and fantastic community amenities including a clubhouse, indoor and outdoor pools, fitness center, community events and so much more! This home is impeccable and move-in ready today!
Location
State MD
County Howard
Zoning RES
Rooms
Other Rooms Living Room, Primary Bedroom, Bedroom 2, Bedroom 3, Kitchen, Foyer, Bonus Room
Basement Connecting Stairway, Daylight, Partial, Full, Heated, Interior Access
Main Level Bedrooms 1
Interior
Interior Features Attic, Breakfast Area, Carpet, Ceiling Fan(s), Combination Dining/Living, Dining Area, Entry Level Bedroom, Floor Plan - Open, Kitchen - Eat-In, Kitchen - Island, Kitchen - Table Space, Primary Bath(s), Recessed Lighting, Sprinkler System, Upgraded Countertops, Walk-in Closet(s), Window Treatments, Wood Floors
Hot Water Natural Gas
Heating Forced Air, Programmable Thermostat
Cooling Ceiling Fan(s), Central A/C, Programmable Thermostat
Flooring Carpet, Ceramic Tile, Hardwood, Laminated
Equipment Built-In Microwave, Dishwasher, Disposal, Dryer, Energy Efficient Appliances, Freezer, Icemaker, Oven - Self Cleaning, Oven - Single, Oven/Range - Electric, Refrigerator, Stainless Steel Appliances, Washer, Water Heater
Fireplace N
Window Features Double Pane,Energy Efficient,Screens
Appliance Built-In Microwave, Dishwasher, Disposal, Dryer, Energy Efficient Appliances, Freezer, Icemaker, Oven - Self Cleaning, Oven - Single, Oven/Range - Electric, Refrigerator, Stainless Steel Appliances, Washer, Water Heater
Heat Source Natural Gas
Laundry Main Floor
Exterior
Exterior Feature Deck(s)
Garage Garage - Front Entry, Garage Door Opener, Inside Access
Garage Spaces 2.0
Utilities Available Cable TV Available, Phone Available, Under Ground
Waterfront N
Water Access N
View Garden/Lawn
Roof Type Architectural Shingle
Accessibility None
Porch Deck(s)
Parking Type Attached Garage, Driveway, Off Street
Attached Garage 2
Total Parking Spaces 2
Garage Y
Building
Lot Description Cleared, Corner, Landscaping, Rear Yard
Story 3+
Sewer Public Sewer
Water Public
Architectural Style Traditional
Level or Stories 3+
Additional Building Above Grade
Structure Type 2 Story Ceilings,9'+ Ceilings,Dry Wall,Vaulted Ceilings
New Construction N
Schools
Elementary Schools Worthington
Middle Schools Ellicott Mills
High Schools Mt. Hebron
School District Howard County Public School System
Others
Senior Community Yes
Age Restriction 55
Tax ID 1402594877
Ownership Fee Simple
SqFt Source Estimated
Security Features Carbon Monoxide Detector(s),Monitored,Motion Detectors,Security System,Smoke Detector
Special Listing Condition Standard
Read Less Info
Want to know what your home might be worth? Contact us for a FREE valuation!

Our team is ready to help you sell your home for the highest possible price ASAP

Bought with Jeffrey Bowers • Coldwell Banker Realty

"My job is to find and attract mastery-based agents to the office, protect the culture, and make sure everyone is happy! "






