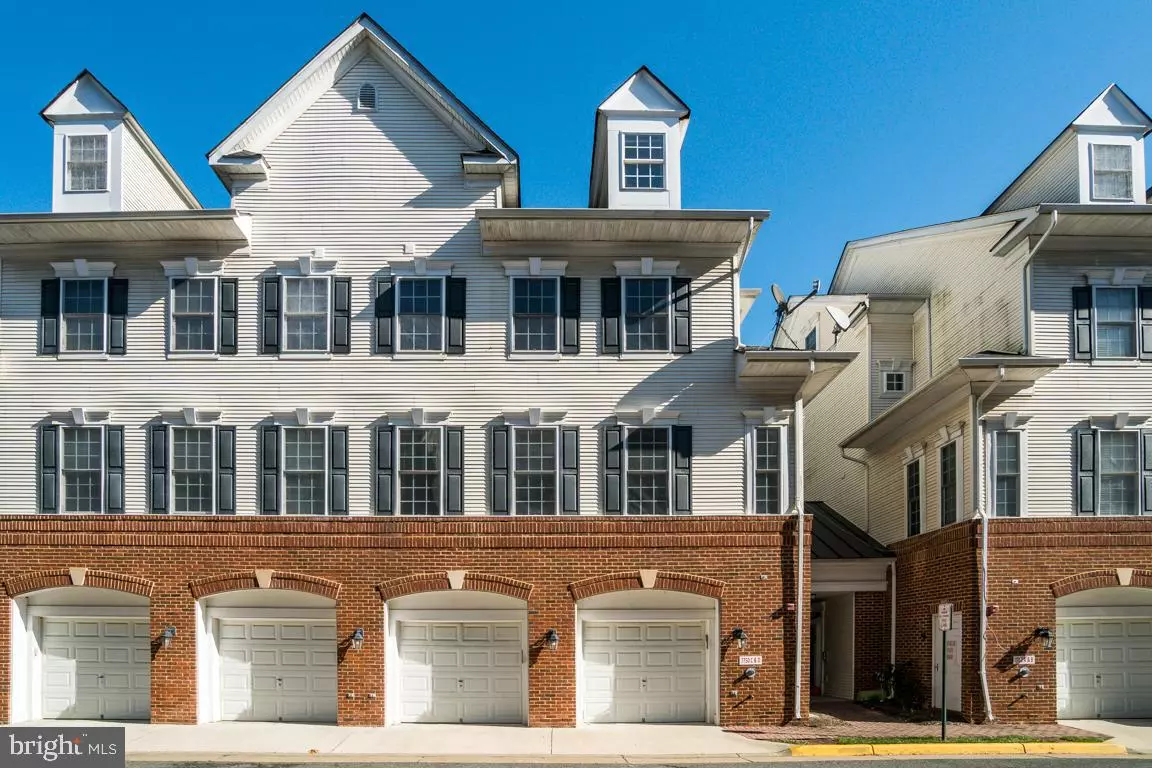$345,000
$345,000
For more information regarding the value of a property, please contact us for a free consultation.
3 Beds
3 Baths
1,868 SqFt
SOLD DATE : 12/30/2019
Key Details
Sold Price $345,000
Property Type Condo
Sub Type Condo/Co-op
Listing Status Sold
Purchase Type For Sale
Square Footage 1,868 sqft
Price per Sqft $184
Subdivision Lorton Station North Cnd
MLS Listing ID VAFX1099084
Sold Date 12/30/19
Style Traditional
Bedrooms 3
Full Baths 2
Half Baths 1
Condo Fees $390/mo
HOA Fees $95/mo
HOA Y/N Y
Abv Grd Liv Area 1,868
Originating Board BRIGHT
Year Built 2005
Annual Tax Amount $3,500
Tax Year 2019
Property Description
Do not miss out on this commuter dream townhouse style 4 level condo with 3 bedrooms, 2.5 baths, and 1-car garage! Main level has open floor plan with wood floors, fireplace, crown molding, and chair railing. Bedrooms 2 & 3 have wood floors and a bonus storage room on the upper level 1. Upper level 2 has the master bedroom ensuite with separate shower, soaking tub, and walk-in closet. Plus, there is a bonus room for storage, play area or office/den on top level. Fresh paint and new carpet. Conveniently located across from Lorton VRE station for easy commute into DC, and minutes to Fort Belvoir. Nearby Lorton Town Center, restaurants and shops. Great amenities pool, tot lot, nature trail/paths, and tennis.
Location
State VA
County Fairfax
Zoning 305
Interior
Interior Features Chair Railings, Combination Dining/Living, Crown Moldings, Floor Plan - Open, Primary Bath(s), Soaking Tub, Stall Shower, Window Treatments, Wood Floors, Walk-in Closet(s)
Hot Water Natural Gas
Heating Central, Forced Air
Cooling Central A/C
Fireplaces Number 1
Fireplaces Type Gas/Propane
Equipment Built-In Microwave, Dishwasher, Disposal, Dryer, Icemaker, Refrigerator, Washer, Water Heater, Oven/Range - Gas
Fireplace Y
Appliance Built-In Microwave, Dishwasher, Disposal, Dryer, Icemaker, Refrigerator, Washer, Water Heater, Oven/Range - Gas
Heat Source Natural Gas
Laundry Main Floor
Exterior
Garage Garage - Front Entry, Garage Door Opener, Inside Access
Garage Spaces 1.0
Amenities Available Tot Lots/Playground, Pool - Outdoor
Waterfront N
Water Access N
Accessibility None
Parking Type Attached Garage, Parking Lot
Attached Garage 1
Total Parking Spaces 1
Garage Y
Building
Story 3+
Sewer Public Sewer
Water Public
Architectural Style Traditional
Level or Stories 3+
Additional Building Above Grade, Below Grade
New Construction N
Schools
Elementary Schools Lorton Station
Middle Schools Hayfield Secondary School
High Schools Hayfield
School District Fairfax County Public Schools
Others
HOA Fee Include Common Area Maintenance,Snow Removal,Trash
Senior Community No
Tax ID 1072 15 0022
Ownership Condominium
Acceptable Financing Cash, Conventional, FHA, VA
Listing Terms Cash, Conventional, FHA, VA
Financing Cash,Conventional,FHA,VA
Special Listing Condition Standard
Read Less Info
Want to know what your home might be worth? Contact us for a FREE valuation!

Our team is ready to help you sell your home for the highest possible price ASAP

Bought with Christine M Oberhelman • RE/MAX Allegiance

"My job is to find and attract mastery-based agents to the office, protect the culture, and make sure everyone is happy! "






