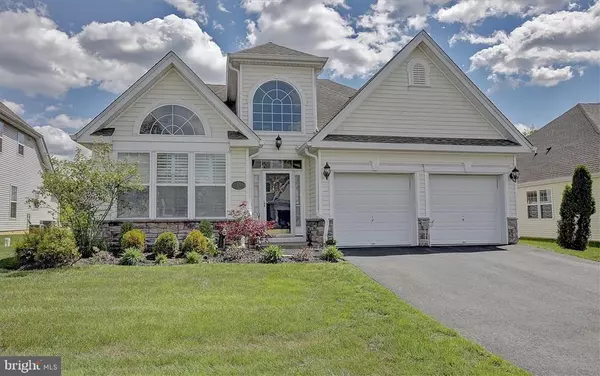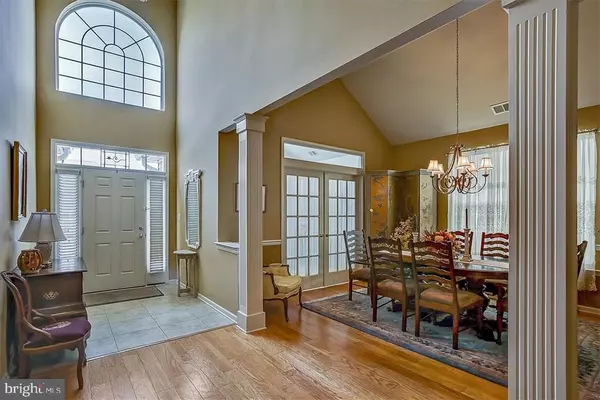$370,000
$374,900
1.3%For more information regarding the value of a property, please contact us for a free consultation.
3 Beds
3 Baths
3,332 SqFt
SOLD DATE : 12/27/2019
Key Details
Sold Price $370,000
Property Type Single Family Home
Sub Type Detached
Listing Status Sold
Purchase Type For Sale
Square Footage 3,332 sqft
Price per Sqft $111
Subdivision Village Harbour - The Escapes
MLS Listing ID NJOC141448
Sold Date 12/27/19
Style Other
Bedrooms 3
Full Baths 3
HOA Fees $215/mo
HOA Y/N Y
Abv Grd Liv Area 3,332
Originating Board JSMLS
Year Built 2011
Annual Tax Amount $8,470
Tax Year 2018
Lot Size 7,125 Sqft
Acres 0.16
Lot Dimensions 57.3x125.97
Property Description
Retire in style at the Jersey Shore! Enjoy all the amenities of the 55+ Community of The Escapes at Paramount in a beautiful Portofino model that is well appointed. This home boasts of 3 bedrooms and 3 baths that amount to over 3,300 square feet and is tastefully and neutrally decorated. Features include a 2-story entrance way, an office with French doors, oak kitchen with granite counter tops and stainless appliance package, and family room with a double-sided fireplace that leads to the sunroom. The back yard has a patio with beautiful paver work. The second story includes a loft for more entertaining space and another bedroom and full bath great for guests. Look through the pictures and then call me for your private showing appointment today.
Location
State NJ
County Ocean
Area Stafford Twp (21531)
Zoning R4
Rooms
Main Level Bedrooms 2
Interior
Interior Features Entry Level Bedroom, Window Treatments, Ceiling Fan(s), Kitchen - Island, Recessed Lighting
Heating Forced Air
Cooling Central A/C
Flooring Ceramic Tile, Wood
Fireplaces Number 1
Fireplaces Type Double Sided, Gas/Propane
Equipment Dishwasher, Dryer, Oven/Range - Gas, Built-In Microwave, Refrigerator, Stove, Washer
Furnishings No
Fireplace Y
Appliance Dishwasher, Dryer, Oven/Range - Gas, Built-In Microwave, Refrigerator, Stove, Washer
Heat Source Natural Gas
Exterior
Exterior Feature Patio(s)
Garage Garage - Front Entry
Garage Spaces 2.0
Waterfront N
Water Access N
Roof Type Shingle
Accessibility None
Porch Patio(s)
Parking Type Attached Garage, Driveway
Attached Garage 2
Total Parking Spaces 2
Garage Y
Building
Story 2
Foundation Slab
Sewer Public Sewer
Water Public
Architectural Style Other
Level or Stories 2
Additional Building Above Grade
Structure Type 2 Story Ceilings
New Construction N
Schools
School District Southern Regional Schools
Others
Senior Community Yes
Age Restriction 55
Tax ID 31-00042-0000-00001-11
Ownership Fee Simple
SqFt Source Estimated
Special Listing Condition Standard
Read Less Info
Want to know what your home might be worth? Contact us for a FREE valuation!

Our team is ready to help you sell your home for the highest possible price ASAP

Bought with Non Member • Non Subscribing Office

"My job is to find and attract mastery-based agents to the office, protect the culture, and make sure everyone is happy! "






