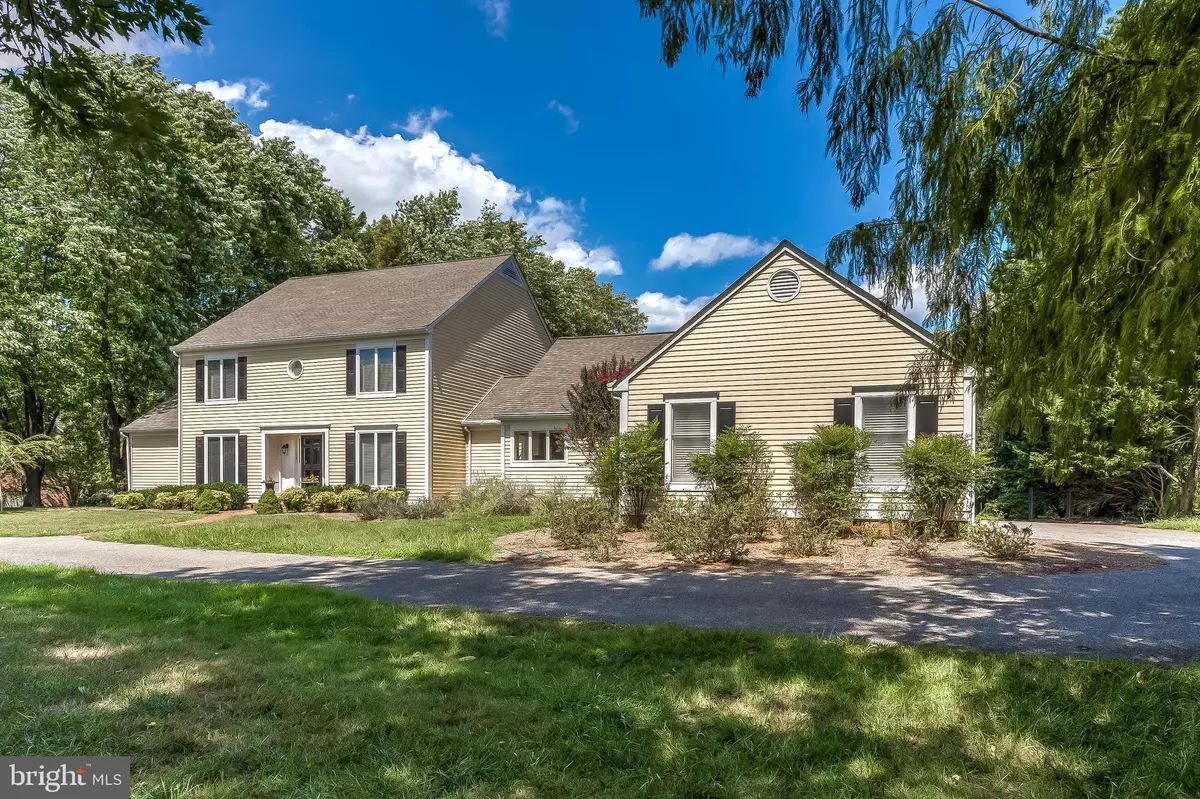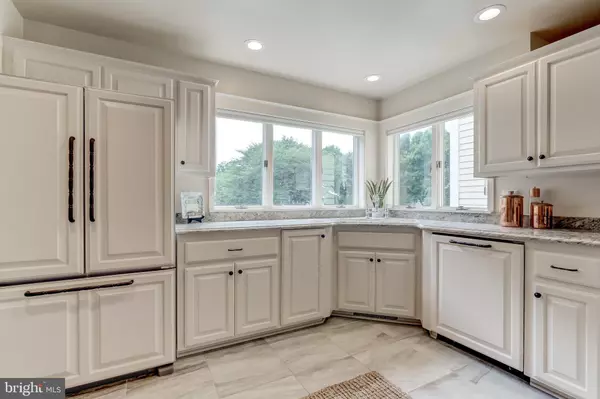$875,000
$925,000
5.4%For more information regarding the value of a property, please contact us for a free consultation.
5 Beds
5 Baths
3,979 SqFt
SOLD DATE : 12/17/2019
Key Details
Sold Price $875,000
Property Type Single Family Home
Sub Type Detached
Listing Status Sold
Purchase Type For Sale
Square Footage 3,979 sqft
Price per Sqft $219
Subdivision The Downs
MLS Listing ID MDAA411010
Sold Date 12/17/19
Style Traditional
Bedrooms 5
Full Baths 3
Half Baths 2
HOA Fees $58/ann
HOA Y/N Y
Abv Grd Liv Area 3,979
Originating Board BRIGHT
Year Built 1985
Annual Tax Amount $8,603
Tax Year 2018
Lot Size 1.235 Acres
Acres 1.23
Property Description
This impeccable five-bedroom, three full and two half bath home in the coveted community of The Downs on the Severn presents a high-quality interior that is functional, elegantly appointed, and exquisitely crafted. With over 3,900 finished square feet of remarkable living spaces, the residence offers an open floor plan featuring a main level master with en-suite marble bath, grand formal living room with wood-burning fireplace, an open and inviting family room with vaulted ceiling and fireplace as well as an exquisite formal dining room with butler s pantry. The newly renovated gourmet kitchen features beautiful granite, La Cornue Royal Blue range, custom cabinetry and storage solutions with built-in professional-grade appliances. The main level is completed by a cherry paneled library and two powder rooms, one of which is elegantly adorned with hand-painted de Gournay chinoiserie wall coverings. The second level hosts four bedrooms, one of which is currently being used as an expansive Den with window seat and built-ins as well as a great storage area. The home is perfectly sited on a 1.23 acre lot, with panoramic winter water views of the Severn River. The Downs on the Severn is a residential community encompassing 335 acres, with fine amenities that include a clubhouse, outdoor pool, tennis courts, playground and two marinas on a peninsula between Clements and Brewer Creeks, with deep-water access to the Severn River and the Chesapeake Bay.
Location
State MD
County Anne Arundel
Zoning R1
Rooms
Other Rooms Living Room, Dining Room, Primary Bedroom, Bedroom 2, Bedroom 3, Bedroom 4, Bedroom 5, Kitchen, Family Room, Basement, Mud Room, Office, Storage Room, Bathroom 2, Bathroom 3, Primary Bathroom
Basement Unfinished
Main Level Bedrooms 1
Interior
Interior Features Butlers Pantry, Carpet, Chair Railings, Crown Moldings, Dining Area, Entry Level Bedroom, Family Room Off Kitchen, Floor Plan - Open, Kitchen - Gourmet, Primary Bath(s), Recessed Lighting, Wet/Dry Bar, Walk-in Closet(s), Wood Floors
Hot Water Electric
Heating Forced Air
Cooling Central A/C
Flooring Hardwood, Carpet, Ceramic Tile
Fireplaces Number 2
Fireplaces Type Brick, Wood
Equipment Built-In Microwave, Dishwasher, Dryer, Extra Refrigerator/Freezer, Oven - Wall, Oven/Range - Gas, Range Hood, Refrigerator, Stainless Steel Appliances, Washer, Water Heater
Fireplace Y
Window Features Double Hung
Appliance Built-In Microwave, Dishwasher, Dryer, Extra Refrigerator/Freezer, Oven - Wall, Oven/Range - Gas, Range Hood, Refrigerator, Stainless Steel Appliances, Washer, Water Heater
Heat Source Electric
Laundry Main Floor
Exterior
Garage Garage - Side Entry
Garage Spaces 2.0
Waterfront N
Water Access Y
Water Access Desc Boat - Powered,Canoe/Kayak,Fishing Allowed,Swimming Allowed,Waterski/Wakeboard,Private Access
View River, Trees/Woods
Roof Type Architectural Shingle
Accessibility None
Parking Type Attached Garage, Off Street, Driveway
Attached Garage 2
Total Parking Spaces 2
Garage Y
Building
Story 3+
Sewer Community Septic Tank, Private Septic Tank
Water Well
Architectural Style Traditional
Level or Stories 3+
Additional Building Above Grade, Below Grade
New Construction N
Schools
Elementary Schools Rolling Knolls
Middle Schools Bates
High Schools Annapolis
School District Anne Arundel County Public Schools
Others
Senior Community No
Tax ID 020221990027073
Ownership Fee Simple
SqFt Source Assessor
Security Features Security System
Special Listing Condition Standard
Read Less Info
Want to know what your home might be worth? Contact us for a FREE valuation!

Our team is ready to help you sell your home for the highest possible price ASAP

Bought with Brian E Schilling • Long & Foster Real Estate, Inc.

"My job is to find and attract mastery-based agents to the office, protect the culture, and make sure everyone is happy! "






