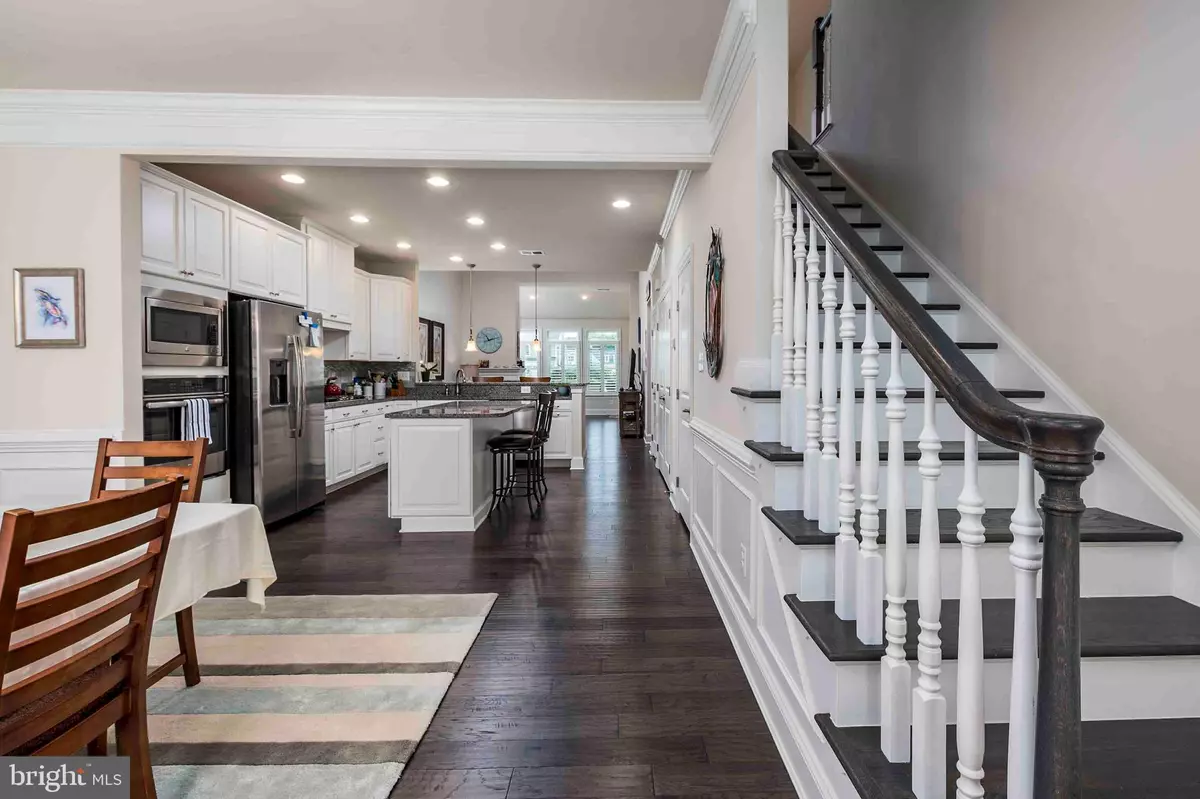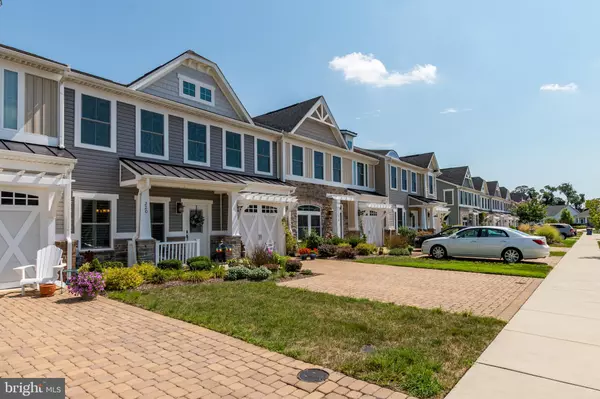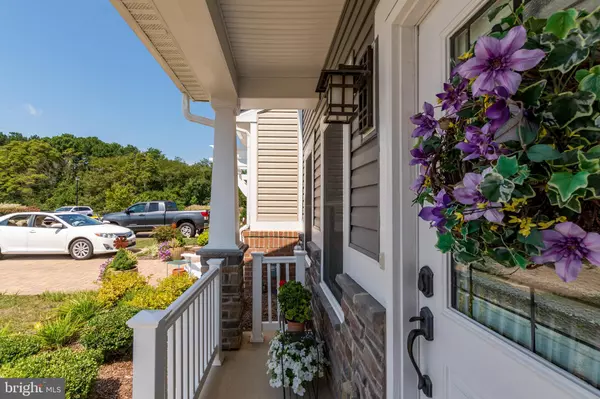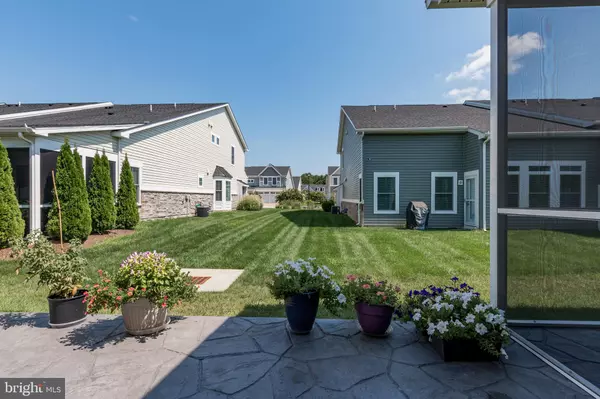$412,000
$419,900
1.9%For more information regarding the value of a property, please contact us for a free consultation.
3 Beds
3 Baths
2,100 SqFt
SOLD DATE : 12/20/2019
Key Details
Sold Price $412,000
Property Type Townhouse
Sub Type Interior Row/Townhouse
Listing Status Sold
Purchase Type For Sale
Square Footage 2,100 sqft
Price per Sqft $196
Subdivision Canary Creek
MLS Listing ID DESU146668
Sold Date 12/20/19
Style Villa
Bedrooms 3
Full Baths 2
Half Baths 1
HOA Fees $50/ann
HOA Y/N Y
Abv Grd Liv Area 2,100
Originating Board BRIGHT
Year Built 2014
Annual Tax Amount $1,892
Tax Year 2018
Lot Size 3,049 Sqft
Acres 0.07
Lot Dimensions 28.00 x 110.00
Property Description
MUST SEE INSIDE Welcome to something different from most of the townhomes you have seen. One of only a few homes with this customized floorplan like this in Canary Creek. Wide open floorplan with Center Island, Granite counters, Stainless Steel Appliances, in addition to a separate Dining Area, there is a Breakfast Bar as well as seating at the island. Plus, a long list of lovely features that say relax and enjoy a carefree lifestyle at the beach. Here are a few: Spacious Screened Porch as well as a Patio of stamped concrete, Landscaping, Open space behind and in front of the home, Inside find Wood flooring, Gas Fireplace, Plantation Shutters, Spacious Master Bedroom and Bath with a Shower and a separate Tub with Double Vanity and Large Walk in Closet, first floor Powder Room and one car Garage. Upstairs there is an Open Loft plus Two Bedrooms, Full Bath and Storage Room. All located in the much sought after location East of Rt. 1 with easy access to downtown Lewes, Lewes Beach and Henlopen State Park,the Bike Trail and great shopping and restaurants in town Lewes without ever crossing the Rt.1 highway.
Location
State DE
County Sussex
Area Lewes Rehoboth Hundred (31009)
Zoning TN
Rooms
Main Level Bedrooms 1
Interior
Interior Features Ceiling Fan(s), Floor Plan - Open, Kitchen - Eat-In, Kitchen - Island, Primary Bath(s), Walk-in Closet(s)
Heating Forced Air
Cooling Central A/C
Equipment Built-In Microwave, Dishwasher, Oven/Range - Gas, Refrigerator, Water Heater
Fireplace Y
Appliance Built-In Microwave, Dishwasher, Oven/Range - Gas, Refrigerator, Water Heater
Heat Source Propane - Leased
Exterior
Garage Garage - Front Entry
Garage Spaces 3.0
Waterfront N
Water Access N
Accessibility None
Parking Type Attached Garage, Driveway
Attached Garage 1
Total Parking Spaces 3
Garage Y
Building
Story 2
Sewer Public Sewer
Water Public
Architectural Style Villa
Level or Stories 2
Additional Building Above Grade, Below Grade
New Construction N
Schools
School District Cape Henlopen
Others
Pets Allowed Y
HOA Fee Include Lawn Maintenance,Common Area Maintenance,Reserve Funds
Senior Community No
Tax ID 335-08.00-984.00
Ownership Fee Simple
SqFt Source Estimated
Special Listing Condition Standard
Pets Description Cats OK, Dogs OK
Read Less Info
Want to know what your home might be worth? Contact us for a FREE valuation!

Our team is ready to help you sell your home for the highest possible price ASAP

Bought with Gail M Frederick • Long & Foster Real Estate, Inc.

"My job is to find and attract mastery-based agents to the office, protect the culture, and make sure everyone is happy! "






