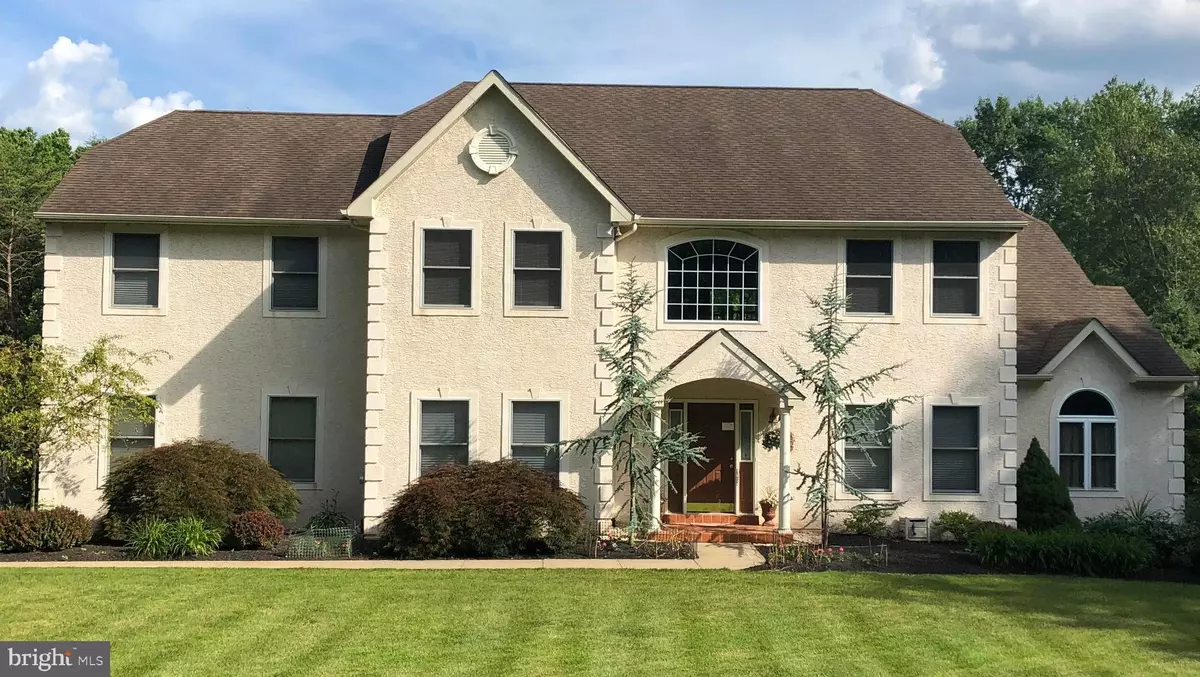$550,000
$550,000
For more information regarding the value of a property, please contact us for a free consultation.
5 Beds
3 Baths
3,752 SqFt
SOLD DATE : 12/13/2019
Key Details
Sold Price $550,000
Property Type Single Family Home
Sub Type Detached
Listing Status Sold
Purchase Type For Sale
Square Footage 3,752 sqft
Price per Sqft $146
Subdivision None Available
MLS Listing ID PAMC604676
Sold Date 12/13/19
Style Colonial
Bedrooms 5
Full Baths 2
Half Baths 1
HOA Y/N N
Abv Grd Liv Area 3,752
Originating Board BRIGHT
Year Built 2003
Annual Tax Amount $10,243
Tax Year 2020
Lot Size 1.837 Acres
Acres 1.84
Lot Dimensions 193.00 x 0.00
Property Description
NOTES: 1. Stucco is contracted to be removed and Siding installed, an alternate siding choice may be an option. 2. Please watch the attached HD Video Tour. Drive down your tree lined driveway to be greeted by a picturesque property. This tree lined property has the perfect combination of forest and lush, green grass. Enter through your covered front porch into a bright, open and airy floor plan. Gleaming HWFs that run throughout the first floor greet you and leads you into large foyer with a 2 story ceiling. To your right you have a nice size formal living room and to your left you have an expansive dining room with a beautiful chair molding and wood accents. Continue into a fully tiled eat in kitchen area where you will find rich wood cabinetry, premium Granite including a large island with bar stool seating, matching appliances, gas cook top, separate office or butler station area, great lighting and a large walk-in pantry. The kitchen flows into an expansive family room with a two story ceiling, and a complete wall of windows allowing the natural sunlight to pour in and the beautiful country views to flow inside. There is also a very tasteful gas-fired fireplace ready to warm your souls on cool winter nights. This main floor continues on with a large office or in-law bedroom, a well appointed 1/2 BA and a large laundry/mud room. Now stroll up from one of your two stairways to the living quarters. Here you will find a landing with a wonderful view of your family room. This floor is home to four separate and very private bedrooms. All with neutral flooring and wonderful neutral paint tones. Enter the master bedroom suite through French doors to find an expansive master bedroom with a vaulted ceiling and a partitioned office or exercise area. This suite boasts two oversize closets and a completely tiled master bathroom with a double top vanity, large stall shower with a seat and a very deep Jacuzzi for two. If you are in need of more room stroll down to an expansive ground level unfinished basement. This is the perfect place to accommodate all your storage needs or this daylight walkout basement can be turned in to a family room, home theater, another complete In-law suite or whatever your heart desires. If you desire fair-weather activities you are going to revel in your unbelievable park-like backyard. Here you will find a large wooden deck, stoned patio, The privacy of lush wooded area, the perfect amount of grass to accommodate your pool or outdoor activities, two trees with a hammock, and naturally made swing set, the sounds of songbirds and a very often glimpse of natural wildlife. In short, this is the perfect place to entertain your friends, family and yourself in your outdoor activities. Honorable mentions include an expansive three car garage, two zone heating, and an over-sized storage shed. There's also parking accommodations for 15+. All this is located just a short stroll from parks, hiking and biking trails, shopping centers and fantastic eateries, area hospitals and medical centers and great public transportation and roadways to Philadelphia, NY, Washington and beyond. In short, this move-in beauty is ready for your enjoyment. Schedule your personal tour today! Remember, if you act quickly you can choose your siding or make changes to the color or style to be installed.
Location
State PA
County Montgomery
Area Lower Salford Twp (10650)
Zoning R1A
Rooms
Other Rooms Living Room, Dining Room, Primary Bedroom, Bedroom 2, Bedroom 3, Bedroom 4, Bedroom 5, Kitchen, Family Room, Basement, Laundry, Primary Bathroom, Full Bath, Half Bath
Basement Full, Outside Entrance, Unfinished, Drainage System
Main Level Bedrooms 1
Interior
Interior Features Kitchen - Eat-In
Heating Forced Air
Cooling Central A/C
Fireplaces Number 1
Fireplace Y
Heat Source Natural Gas
Laundry Main Floor
Exterior
Garage Inside Access, Oversized, Garage - Side Entry
Garage Spaces 6.0
Waterfront N
Water Access N
Accessibility None
Parking Type Other, Attached Garage, Driveway
Attached Garage 3
Total Parking Spaces 6
Garage Y
Building
Story 2
Foundation Concrete Perimeter
Sewer On Site Septic
Water Well
Architectural Style Colonial
Level or Stories 2
Additional Building Above Grade, Below Grade
New Construction N
Schools
Elementary Schools Oak Ridge
Middle Schools Ind Valley
High Schools Souderton Area Senior
School District Souderton Area
Others
Senior Community No
Tax ID 50-00-04273-015
Ownership Fee Simple
SqFt Source Estimated
Acceptable Financing Cash, Conventional, FHA
Listing Terms Cash, Conventional, FHA
Financing Cash,Conventional,FHA
Special Listing Condition Standard
Read Less Info
Want to know what your home might be worth? Contact us for a FREE valuation!

Our team is ready to help you sell your home for the highest possible price ASAP

Bought with Gerald W Snyder • Gerald W Snyder & Associates Inc

"My job is to find and attract mastery-based agents to the office, protect the culture, and make sure everyone is happy! "






