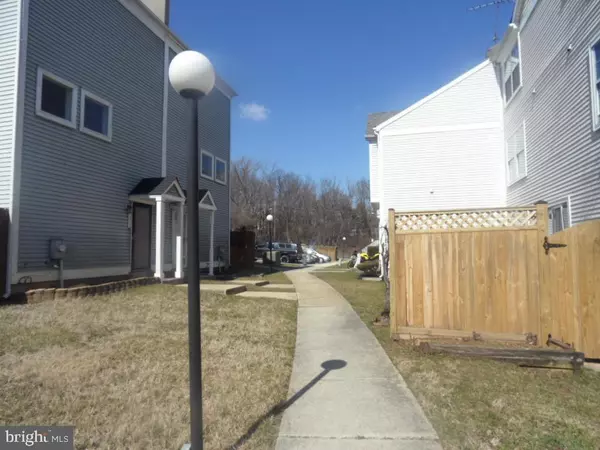$445,000
$439,000
1.4%For more information regarding the value of a property, please contact us for a free consultation.
3 Beds
4 Baths
1,632 SqFt
SOLD DATE : 12/17/2019
Key Details
Sold Price $445,000
Property Type Townhouse
Sub Type End of Row/Townhouse
Listing Status Sold
Purchase Type For Sale
Square Footage 1,632 sqft
Price per Sqft $272
Subdivision Woodridge
MLS Listing ID DCDC448948
Sold Date 12/17/19
Style Side-by-Side
Bedrooms 3
Full Baths 2
Half Baths 2
HOA Fees $47/mo
HOA Y/N Y
Abv Grd Liv Area 1,632
Originating Board BRIGHT
Year Built 1989
Annual Tax Amount $3,679
Tax Year 2019
Lot Size 10,890 Sqft
Acres 0.25
Property Description
Looking for a spacious and move-in ready home in the center of DC? If the answer is YES, then this is your home, from the off street parking, to the contemporary style townhome, which includes open LR/DR kitchen and half bath on 1st floor. The 1st floor has low-maintenance luxury vinyl in the LR /DR and tile in the kitchen. Enjoy the granite countertops and new stainless steel appliances. A laundryroom & utility closet are also on the 1st floor. The 2nd floor boasts a large family room/game room just perfect for your theater room or pool table or just hanging out with the family. The master bedroom is an en-suite with its own full bath. The 3rd floor includes 2 large & spacious bedrooms with jack & jill full bath. The yard has a deck and fence to complete this perfect picture. Don't miss out on this home. HURRY!!! Buy now, and you could be hanging your stockings on the FP by Christmas.
Location
State DC
County Washington
Zoning Y
Interior
Interior Features Floor Plan - Open
Heating Forced Air
Cooling Central A/C
Fireplaces Number 1
Fireplace Y
Heat Source Central
Exterior
Garage Spaces 1.0
Parking On Site 1
Fence Privacy
Amenities Available Other
Waterfront N
Water Access N
View City
Accessibility None
Parking Type Parking Lot
Total Parking Spaces 1
Garage N
Building
Story 3+
Sewer Public Sewer
Water Public
Architectural Style Side-by-Side
Level or Stories 3+
Additional Building Above Grade, Below Grade
New Construction N
Schools
Elementary Schools Langdon Education Campus
High Schools Dunbar Senior
School District District Of Columbia Public Schools
Others
HOA Fee Include Trash
Senior Community No
Tax ID 4112//0843
Ownership Fee Simple
SqFt Source Estimated
Acceptable Financing FHA, VA
Listing Terms FHA, VA
Financing FHA,VA
Special Listing Condition Standard
Read Less Info
Want to know what your home might be worth? Contact us for a FREE valuation!

Our team is ready to help you sell your home for the highest possible price ASAP

Bought with Malia Tarasek • Keller Williams Capital Properties

"My job is to find and attract mastery-based agents to the office, protect the culture, and make sure everyone is happy! "






