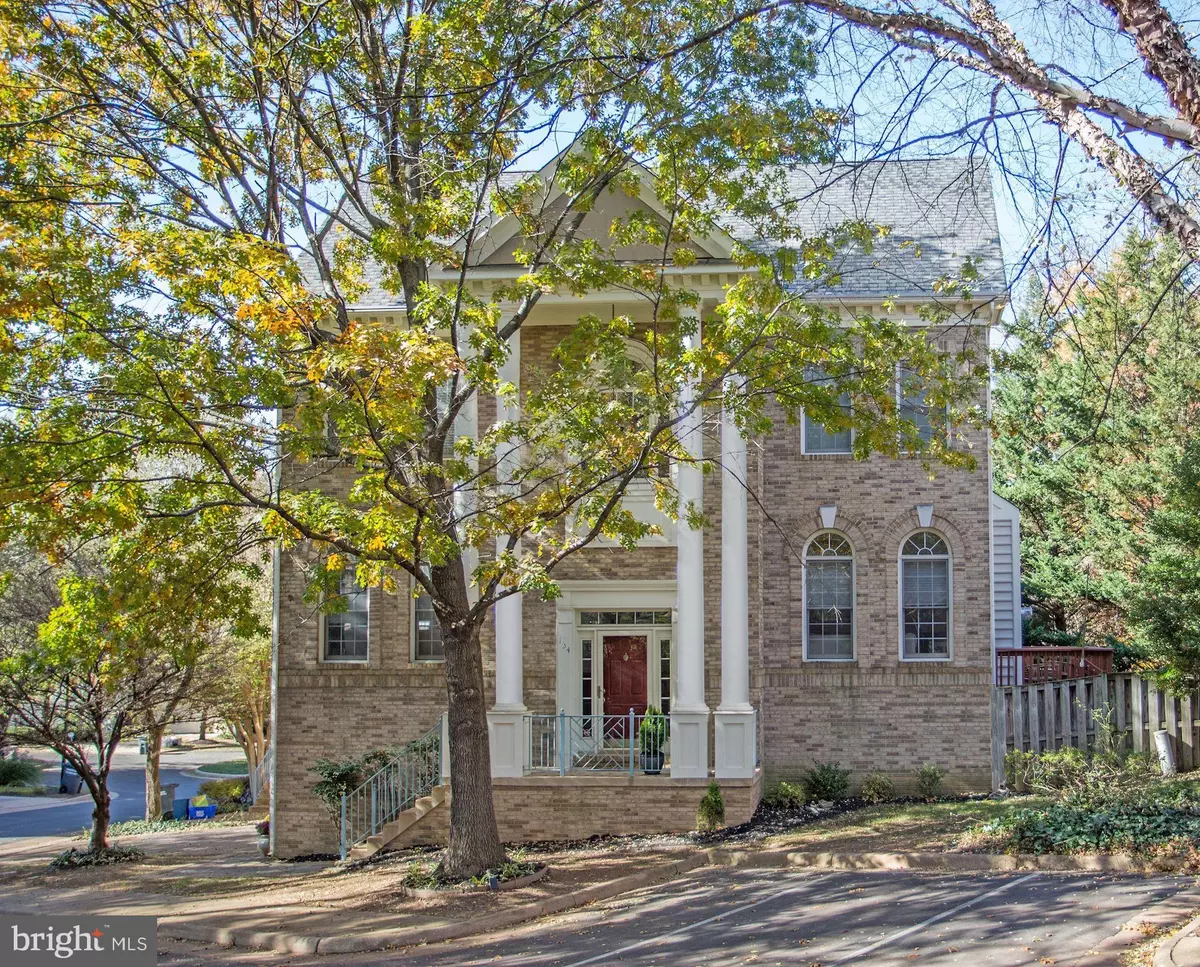$930,000
$925,000
0.5%For more information regarding the value of a property, please contact us for a free consultation.
3 Beds
4 Baths
2,600 SqFt
SOLD DATE : 12/13/2019
Key Details
Sold Price $930,000
Property Type Townhouse
Sub Type End of Row/Townhouse
Listing Status Sold
Purchase Type For Sale
Square Footage 2,600 sqft
Price per Sqft $357
Subdivision Rees Estate
MLS Listing ID VAFA110818
Sold Date 12/13/19
Style Colonial
Bedrooms 3
Full Baths 2
Half Baths 2
HOA Fees $141/qua
HOA Y/N Y
Abv Grd Liv Area 2,600
Originating Board BRIGHT
Year Built 1995
Annual Tax Amount $11,403
Tax Year 2018
Lot Size 2,444 Sqft
Acres 0.06
Property Description
Simply stunning end-unit townhome sited beautifully in sought-after Rees Estate, just steps to all that the City of Falls Church has to offer. This lovely home features 2,600 SF+/- of living space with incredible indoor and outdoor living opportunities and is located on a desirable corner lot with streams of natural light that flood in through walls of windows on three-sides of the home.The main level offers 9-foot ceilings, refinished wood floors throughout and an ideal floor plan that includes a formal living room, dining room, family room with gas fireplace, breakfast room, open kitchen with an eat-in peninsula, pantry, updated powder room, and French door to the newly refinished deck.With a special curved staircase leading up to the upper level, the spacious owner suite includes a vaulted ceiling, walk-in closet, and en suite bathroom with a double vanity, tub, WC, shower, and incredible natural light. The secondary bedrooms offer 13-foot+ ceilings with ample closet space and a hallway bathroom with a shower/tub and generously sized double vanity.The lower level offers a graciously sized recreation room, powder room, laundry/mechanical room with a sink and updated washer and dryer units, plus walk-out to a patio with steps to the upper level deck and a convenient gate to the community path. This is truly a special offering!
Location
State VA
County Falls Church City
Zoning R-C
Rooms
Basement Fully Finished, Garage Access, Walkout Level
Interior
Interior Features Breakfast Area, Chair Railings, Crown Moldings, Curved Staircase, Dining Area, Family Room Off Kitchen, Floor Plan - Open, Kitchen - Eat-In, Recessed Lighting, Soaking Tub, Walk-in Closet(s), Wainscotting, Wood Floors
Hot Water Natural Gas
Heating Forced Air
Cooling Central A/C
Flooring Hardwood, Carpet
Fireplaces Number 1
Fireplaces Type Gas/Propane
Equipment Cooktop, Dishwasher, Disposal, Dryer - Front Loading, Oven - Double, Oven - Wall, Refrigerator, Stainless Steel Appliances, Washer - Front Loading, Water Heater
Fireplace Y
Window Features Casement,Bay/Bow,Palladian
Appliance Cooktop, Dishwasher, Disposal, Dryer - Front Loading, Oven - Double, Oven - Wall, Refrigerator, Stainless Steel Appliances, Washer - Front Loading, Water Heater
Heat Source Natural Gas
Exterior
Exterior Feature Deck(s), Patio(s)
Garage Garage - Side Entry, Garage Door Opener
Garage Spaces 2.0
Waterfront N
Water Access N
Accessibility Other
Porch Deck(s), Patio(s)
Parking Type Attached Garage, Parking Lot
Attached Garage 2
Total Parking Spaces 2
Garage Y
Building
Story 3+
Sewer Public Sewer
Water Public
Architectural Style Colonial
Level or Stories 3+
Additional Building Above Grade, Below Grade
Structure Type 9'+ Ceilings,Vaulted Ceilings
New Construction N
Schools
Elementary Schools Thomas Jefferson
Middle Schools Mary Ellen Henderson
High Schools Meridian
School District Falls Church City Public Schools
Others
HOA Fee Include Common Area Maintenance,Insurance,Reserve Funds,Snow Removal,Trash
Senior Community No
Tax ID 52-302-259
Ownership Fee Simple
SqFt Source Assessor
Special Listing Condition Standard
Read Less Info
Want to know what your home might be worth? Contact us for a FREE valuation!

Our team is ready to help you sell your home for the highest possible price ASAP

Bought with Geva G Lester • Keller Williams Realty

"My job is to find and attract mastery-based agents to the office, protect the culture, and make sure everyone is happy! "






