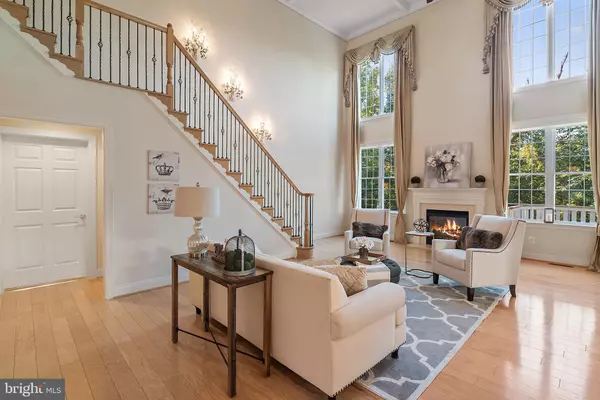$620,000
$649,000
4.5%For more information regarding the value of a property, please contact us for a free consultation.
4 Beds
3 Baths
3,300 SqFt
SOLD DATE : 12/13/2019
Key Details
Sold Price $620,000
Property Type Single Family Home
Sub Type Detached
Listing Status Sold
Purchase Type For Sale
Square Footage 3,300 sqft
Price per Sqft $187
Subdivision Regency At Dominion Valley
MLS Listing ID VAPW481044
Sold Date 12/13/19
Style Colonial
Bedrooms 4
Full Baths 3
HOA Fees $289/mo
HOA Y/N Y
Abv Grd Liv Area 3,300
Originating Board BRIGHT
Year Built 2004
Annual Tax Amount $7,676
Tax Year 2019
Lot Size 7,928 Sqft
Acres 0.18
Property Description
Main Level Living at its FINEST! DISTINGUISHED & EXCEPTIONAL 4 Bedroom, 3 Full Bath Property on one of the FINEST lots in Regency's Gated Golf Course Community. The Seller s camped out overnight to SECURE this lot when the community first started! The Experience begins when you enter the GRAND FOYER with ELEGANT Chandelier. This popular OPEN CONCEPT home has a DELIGHTFUL 2-Story GREAT ROOM with Gas Fireplace, Morning Room, Eat-In GOURMET Kitchen w/ Granite Counters and Double Oven, Formal Dining Room, Study, Master Bedroom and SPA Bath and second Bedroom Suite just on the MAIN LEVEL. Upper Level includes LOFT/GAMEROOM/TV Area with 2 Additional Bedrooms & Full Bath for your FAMILY or GUESTS. Massive Storage AREA in basement if you are a DOWNSIZER and not ready to part with your personal property. Peace of Mind with a BRAND NEW ROOF! Stroll down the street to the popular REGENCY Clubhouse to enjoy the Fitness Center, Indoor/outdoor Pools, Sauna, Spa, borrow a book from the Library, or hit the bar for Regency s popular Thursday happy hour with your friends and neighbors. The Community has a full-time Activities Director that organizes many opportunities such as theatre trips, concerts, comedy nights, and many other activities for residents. Not to mention the Community Nature Trail begins across the street. Come experience everything this home and community offers in Dominion Valley s 55+ Regency Community. Please see seller signed disclosure and offer/conveyance sheet posted with documents to help submit your offers.
Location
State VA
County Prince William
Zoning RPC
Rooms
Basement Interior Access, Outside Entrance, Rough Bath Plumb, Unfinished
Main Level Bedrooms 2
Interior
Interior Features Ceiling Fan(s), Combination Kitchen/Dining, Combination Kitchen/Living, Crown Moldings, Dining Area, Entry Level Bedroom, Family Room Off Kitchen, Floor Plan - Open, Kitchen - Eat-In, Kitchen - Gourmet, Primary Bath(s), Pantry, Recessed Lighting, Skylight(s), Sprinkler System, Walk-in Closet(s), Window Treatments, Wood Floors
Heating Forced Air, Heat Pump(s)
Cooling Ceiling Fan(s), Central A/C
Flooring Hardwood, Carpet
Fireplaces Number 1
Fireplaces Type Mantel(s)
Equipment Built-In Microwave, Cooktop, Dishwasher, Disposal, Dryer, Extra Refrigerator/Freezer, Icemaker, Oven - Double, Refrigerator, Washer
Furnishings No
Fireplace Y
Appliance Built-In Microwave, Cooktop, Dishwasher, Disposal, Dryer, Extra Refrigerator/Freezer, Icemaker, Oven - Double, Refrigerator, Washer
Heat Source Natural Gas
Laundry Main Floor
Exterior
Exterior Feature Deck(s)
Garage Garage - Front Entry, Garage Door Opener
Garage Spaces 2.0
Utilities Available Cable TV Available, DSL Available, Fiber Optics Available, Natural Gas Available, Under Ground
Amenities Available Bar/Lounge, Bike Trail, Club House, Common Grounds, Dining Rooms, Exercise Room, Fax/Copying, Fitness Center, Gated Community, Golf Course, Golf Course Membership Available, Jog/Walk Path, Library, Meeting Room, Party Room, Pool - Indoor, Pool - Outdoor, Putting Green
Waterfront N
Water Access N
View Golf Course
Roof Type Asphalt,Shingle
Accessibility Grab Bars Mod, Level Entry - Main
Porch Deck(s)
Road Frontage Private
Parking Type Attached Garage
Attached Garage 2
Total Parking Spaces 2
Garage Y
Building
Lot Description Backs to Trees, Front Yard, Landscaping, Premium
Story 3+
Sewer Public Sewer
Water Public
Architectural Style Colonial
Level or Stories 3+
Additional Building Above Grade, Below Grade
New Construction N
Schools
Middle Schools Ronald Wilson Reagan
High Schools Battlefield
School District Prince William County Public Schools
Others
Senior Community Yes
Age Restriction 55
Tax ID 7299-41-8163
Ownership Fee Simple
SqFt Source Assessor
Security Features Security System,Smoke Detector
Acceptable Financing Cash, Conventional, VA, Negotiable
Horse Property N
Listing Terms Cash, Conventional, VA, Negotiable
Financing Cash,Conventional,VA,Negotiable
Special Listing Condition Standard
Read Less Info
Want to know what your home might be worth? Contact us for a FREE valuation!

Our team is ready to help you sell your home for the highest possible price ASAP

Bought with Kerri Bryn Ralston • Pearson Smith Realty, LLC

"My job is to find and attract mastery-based agents to the office, protect the culture, and make sure everyone is happy! "






