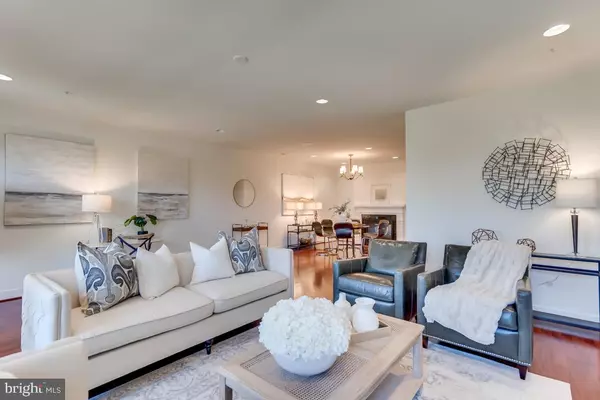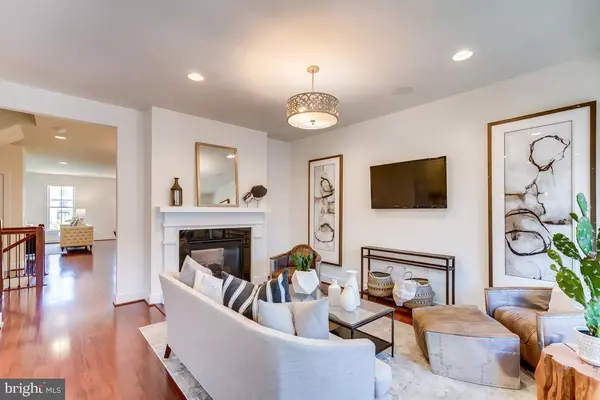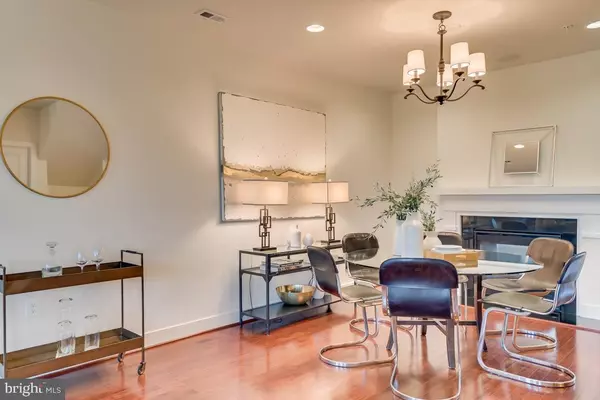$829,000
$829,000
For more information regarding the value of a property, please contact us for a free consultation.
3 Beds
3 Baths
2,850 SqFt
SOLD DATE : 12/11/2019
Key Details
Sold Price $829,000
Property Type Condo
Sub Type Condo/Co-op
Listing Status Sold
Purchase Type For Sale
Square Footage 2,850 sqft
Price per Sqft $290
Subdivision Potomac Yard
MLS Listing ID VAAX240586
Sold Date 12/11/19
Style Contemporary
Bedrooms 3
Full Baths 2
Half Baths 1
Condo Fees $321/mo
HOA Y/N N
Abv Grd Liv Area 2,850
Originating Board BRIGHT
Year Built 2013
Annual Tax Amount $8,610
Tax Year 2018
Property Description
Welcome to this stunning 3 Bed with a DEN /2.5 Bath home, boasting unobstructed park views, 2 car parking with a garage. Showcasing over 2,800 sq ft, this unit is nestled in an extraordinary Mediterranean-inspired building in the heart of Potomac Yard, just over a mile to the Braddock Road Metro Station. Enter the expansive great room featuring stunning park views, a double sided fireplace and hardwood flooring. The artfully crafted kitchen includes stainless steel appliances, a large island, tile backsplash, and granite countertops. Directly off the kitchen island sits an opulent fireplace/family room combination. Upstairs, the master suite offers a spacious walk-in closet with custom built-ins and en-suite bathroom featuring a dual sink vanity. A den for casual living space, two additional well-apportioned bedrooms, granite countertop bathroom and a spacious laundry room complete the upper floor.
Location
State VA
County Alexandria City
Zoning UNKNOWN
Interior
Interior Features Kitchen - Gourmet, Kitchen - Eat-In, Kitchen - Island, Primary Bath(s), Carpet, Combination Kitchen/Living, Dining Area, Wood Floors, Walk-in Closet(s), Pantry, Floor Plan - Open
Heating Forced Air
Cooling Central A/C
Fireplaces Number 1
Fireplaces Type Gas/Propane
Equipment Built-In Microwave, Cooktop, Dishwasher, Disposal, Dryer, Freezer, Oven - Single, Refrigerator, Stainless Steel Appliances, Washer, Water Heater
Fireplace Y
Appliance Built-In Microwave, Cooktop, Dishwasher, Disposal, Dryer, Freezer, Oven - Single, Refrigerator, Stainless Steel Appliances, Washer, Water Heater
Heat Source Electric
Exterior
Garage Garage - Rear Entry
Garage Spaces 2.0
Amenities Available Common Grounds
Waterfront N
Water Access N
Accessibility None
Parking Type Driveway, Attached Garage
Attached Garage 1
Total Parking Spaces 2
Garage Y
Building
Story 2
Sewer Public Sewer
Water Public
Architectural Style Contemporary
Level or Stories 2
Additional Building Above Grade, Below Grade
New Construction N
Schools
School District Alexandria City Public Schools
Others
HOA Fee Include Common Area Maintenance,Lawn Maintenance,Road Maintenance
Senior Community No
Tax ID 035.02-6A-253
Ownership Condominium
Special Listing Condition Standard
Read Less Info
Want to know what your home might be worth? Contact us for a FREE valuation!

Our team is ready to help you sell your home for the highest possible price ASAP

Bought with Matthew K Allen • Compass

"My job is to find and attract mastery-based agents to the office, protect the culture, and make sure everyone is happy! "






