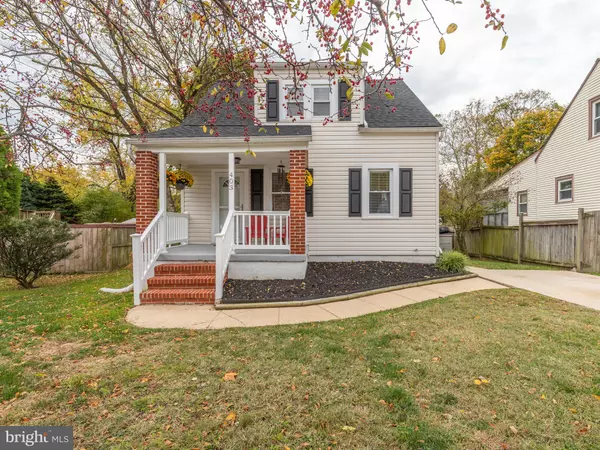$330,000
$319,900
3.2%For more information regarding the value of a property, please contact us for a free consultation.
3 Beds
2 Baths
2,016 SqFt
SOLD DATE : 12/09/2019
Key Details
Sold Price $330,000
Property Type Single Family Home
Sub Type Detached
Listing Status Sold
Purchase Type For Sale
Square Footage 2,016 sqft
Price per Sqft $163
Subdivision Kingston Heights
MLS Listing ID MDAA417704
Sold Date 12/09/19
Style Cape Cod
Bedrooms 3
Full Baths 2
HOA Y/N N
Abv Grd Liv Area 1,440
Originating Board BRIGHT
Year Built 1953
Annual Tax Amount $3,435
Tax Year 2019
Lot Size 10,100 Sqft
Acres 0.23
Property Description
This lovely 3 bedroom, 2 bath cape cod offers a master bedroom suite on first floor with huge walk-in closet as well as a 2nd generous sized closet! Open floor plan with kitchen that boasts cherry cabinets, stainless steel appliances and granite counter tops! Large 36" x 81" kitchen island allows extra counter space, eating space or keeping the cook company! Both bathrooms feature custom tiling. You will love hanging out in the lower level family room gathered around the beautiful gas brick fireplace (rumor has it the bricks are from our beloved Memorial Stadium!) New architectural roof in 2015! New HVAC in 2015! Re-insulated 2nd floor attic to save on those utility bills! Enjoy sitting on the covered front porch which has just been resurfaced with Graniflex concrete coating system! Large fenced in rear yard for outdoor fun! Come see this gem of a home!
Location
State MD
County Anne Arundel
Zoning R5
Rooms
Basement Partially Finished
Main Level Bedrooms 1
Interior
Interior Features Entry Level Bedroom, Floor Plan - Open, Kitchen - Island, Walk-in Closet(s), Wood Floors
Heating Forced Air
Cooling Central A/C, Ceiling Fan(s)
Fireplaces Number 1
Fireplaces Type Brick, Gas/Propane
Fireplace Y
Heat Source Natural Gas
Exterior
Waterfront N
Water Access N
Accessibility None
Parking Type Driveway
Garage N
Building
Story 3+
Sewer Public Sewer
Water Public
Architectural Style Cape Cod
Level or Stories 3+
Additional Building Above Grade, Below Grade
New Construction N
Schools
Elementary Schools Linthicum
Middle Schools Lindale
High Schools North County
School District Anne Arundel County Public Schools
Others
Senior Community No
Tax ID 020547507434178
Ownership Fee Simple
SqFt Source Assessor
Special Listing Condition Standard
Read Less Info
Want to know what your home might be worth? Contact us for a FREE valuation!

Our team is ready to help you sell your home for the highest possible price ASAP

Bought with Brandon S Rothschild • RE/MAX Advantage Realty

"My job is to find and attract mastery-based agents to the office, protect the culture, and make sure everyone is happy! "






