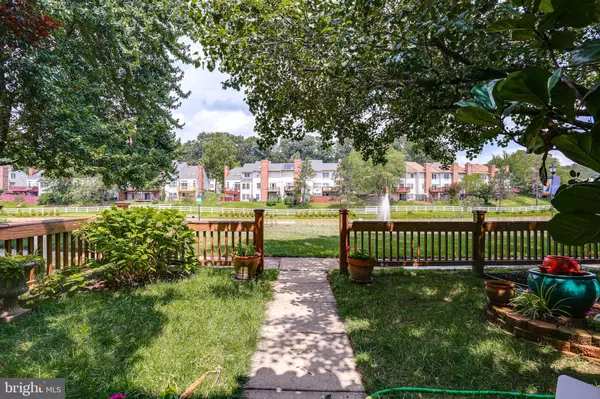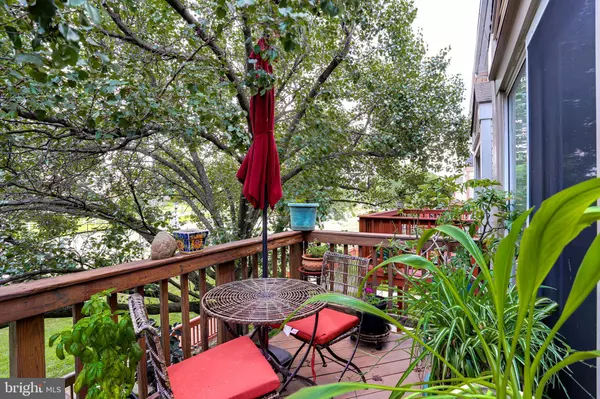$285,000
$289,000
1.4%For more information regarding the value of a property, please contact us for a free consultation.
2 Beds
2 Baths
1,908 SqFt
SOLD DATE : 12/06/2019
Key Details
Sold Price $285,000
Property Type Townhouse
Sub Type Interior Row/Townhouse
Listing Status Sold
Purchase Type For Sale
Square Footage 1,908 sqft
Price per Sqft $149
Subdivision Laurel Lakes
MLS Listing ID MDPG537526
Sold Date 12/06/19
Style Back-to-Back
Bedrooms 2
Full Baths 2
HOA Fees $41/mo
HOA Y/N Y
Abv Grd Liv Area 1,908
Originating Board BRIGHT
Year Built 1988
Annual Tax Amount $4,167
Tax Year 2019
Lot Size 1,436 Sqft
Acres 0.03
Property Description
Enjoy this spacious and inviting three level townhome in the peaceful neighborhood of Laurel Lakes! This home begins with a shady front yard, welcoming you to its tranquil front entrance where a light-filled foyer awaits. The cozy living room, punctuated by a fireplace, flows into the accommodating dining space, providing ample space to entertain. Enjoy the updated kitchen, featuring plenty of cabinet and counter space and new stainless steel appliances. The upper level features a flexible landing space, with room for your family room or home office! Two bedrooms can be found on this level, both with their own private baths. The luxurious owner s suite is sure to impress with its double door entry, huge walk-in closet, and updated attached bath! Serene evenings with tree-studded views of the community pond await you from the privacy of your back deck, great for soaking up the beautiful weather. With a wonderful location near to plenty of amenities and hotspots such as major routes, shopping, and dining, this lovely home is a must-see!
Location
State MD
County Prince Georges
Zoning RT
Interior
Interior Features Ceiling Fan(s), Combination Dining/Living, Floor Plan - Traditional, Kitchen - Galley, Walk-in Closet(s), Wood Floors
Heating Heat Pump(s)
Cooling Central A/C, Ceiling Fan(s)
Fireplaces Number 1
Fireplaces Type Mantel(s), Marble, Wood
Equipment Built-In Microwave, Dishwasher, Disposal, Dryer, Exhaust Fan, Icemaker, Oven/Range - Electric, Refrigerator, Washer, Water Heater
Furnishings No
Fireplace Y
Appliance Built-In Microwave, Dishwasher, Disposal, Dryer, Exhaust Fan, Icemaker, Oven/Range - Electric, Refrigerator, Washer, Water Heater
Heat Source Electric
Exterior
Exterior Feature Deck(s)
Amenities Available Jog/Walk Path
Waterfront N
Water Access N
View Water
Accessibility None
Porch Deck(s)
Parking Type Parking Lot
Garage N
Building
Story 3+
Sewer Public Sewer
Water Public
Architectural Style Back-to-Back
Level or Stories 3+
Additional Building Above Grade, Below Grade
New Construction N
Schools
School District Prince George'S County Public Schools
Others
HOA Fee Include Common Area Maintenance,Snow Removal
Senior Community No
Tax ID 17101016567
Ownership Fee Simple
SqFt Source Estimated
Horse Property N
Special Listing Condition Standard
Read Less Info
Want to know what your home might be worth? Contact us for a FREE valuation!

Our team is ready to help you sell your home for the highest possible price ASAP

Bought with Anthony J. Corrao • Long & Foster Real Estate, Inc.

"My job is to find and attract mastery-based agents to the office, protect the culture, and make sure everyone is happy! "






