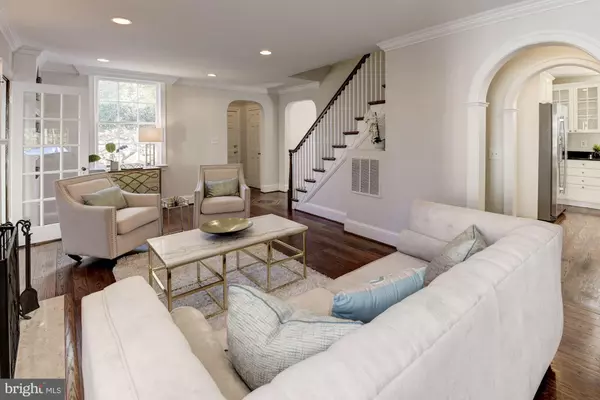$1,225,000
$1,250,000
2.0%For more information regarding the value of a property, please contact us for a free consultation.
4 Beds
4 Baths
3,123 SqFt
SOLD DATE : 12/06/2019
Key Details
Sold Price $1,225,000
Property Type Single Family Home
Sub Type Detached
Listing Status Sold
Purchase Type For Sale
Square Footage 3,123 sqft
Price per Sqft $392
Subdivision Beverley Hills
MLS Listing ID VAAX241262
Sold Date 12/06/19
Style Cape Cod
Bedrooms 4
Full Baths 3
Half Baths 1
HOA Y/N N
Abv Grd Liv Area 2,343
Originating Board BRIGHT
Year Built 1935
Annual Tax Amount $12,715
Tax Year 2018
Lot Size 0.311 Acres
Acres 0.31
Property Description
Charming Beverley Hills Cape Cod home with 4 spacious bedrooms, 3.5 baths and 3,123 sq ft. Designer touches throughout including two fireplaces, hardwood floors, built-in bookshelves, crown molding, plantation shutters and lots of natural light. Open floor plan with large kitchen, breakfast area and open to the living room with fireplace. Easy to entertain on the wrap-around deck which overlooks large fenced mulit-level yard. Beautiful wooded views. Flagstone walkway and driveway can accommodate three cars for parking.Private, large master suite with walk-in closet, wall of windows for natural light, ensuite with separate shower and jetted tub. View from master suite will make you feel like you're in a treehouse. Upper level has 2 additional spacious bedrooms, 2nd full bath and a foyer.Lower level has a walkout basement with a bedroom, a great room, third full bath and separate laundry room.Beverley Hills has always been a popular place to live in Alexandria. Some have even called it the quintessential suburban oasis. The tree-lined streets and brick colonials exude character and charm. And while people are always moving into the neighborhood, it s not uncommon to meet someone who has lived here for 40 years or more. There is a lot to love about Beverley Hills especially the location with its close proximity to Old Town, Del Ray and one traffic light to DC. Move-in ready!
Location
State VA
County Alexandria City
Zoning R 8
Rooms
Other Rooms Living Room, Dining Room, Primary Bedroom, Bedroom 2, Bedroom 3, Bedroom 4, Kitchen, Family Room, Den, Foyer, Great Room, Laundry, Bathroom 1
Basement Fully Finished, Rear Entrance, Side Entrance, Walkout Level, Interior Access, Connecting Stairway
Interior
Interior Features Attic, Breakfast Area, Built-Ins, Chair Railings, Crown Moldings, Dining Area, Family Room Off Kitchen, Kitchen - Gourmet, Recessed Lighting, Walk-in Closet(s), Wood Floors
Hot Water Natural Gas
Heating Forced Air
Cooling Central A/C
Fireplaces Number 2
Fireplaces Type Gas/Propane, Wood
Equipment Cooktop, Built-In Microwave, Dishwasher, Disposal, Dryer, Icemaker, Refrigerator, Stainless Steel Appliances, Stove, Washer
Fireplace Y
Appliance Cooktop, Built-In Microwave, Dishwasher, Disposal, Dryer, Icemaker, Refrigerator, Stainless Steel Appliances, Stove, Washer
Heat Source Natural Gas
Laundry Lower Floor
Exterior
Garage Spaces 3.0
Waterfront N
Water Access N
View Garden/Lawn, Trees/Woods
Accessibility None
Parking Type Driveway
Total Parking Spaces 3
Garage N
Building
Story 3+
Sewer Public Sewer
Water Public
Architectural Style Cape Cod
Level or Stories 3+
Additional Building Above Grade, Below Grade
New Construction N
Schools
School District Alexandria City Public Schools
Others
Senior Community No
Tax ID 014.02-08-21
Ownership Fee Simple
SqFt Source Assessor
Horse Property N
Special Listing Condition Standard
Read Less Info
Want to know what your home might be worth? Contact us for a FREE valuation!

Our team is ready to help you sell your home for the highest possible price ASAP

Bought with Michael A Korin • Classic Realty, Ltd.

"My job is to find and attract mastery-based agents to the office, protect the culture, and make sure everyone is happy! "






