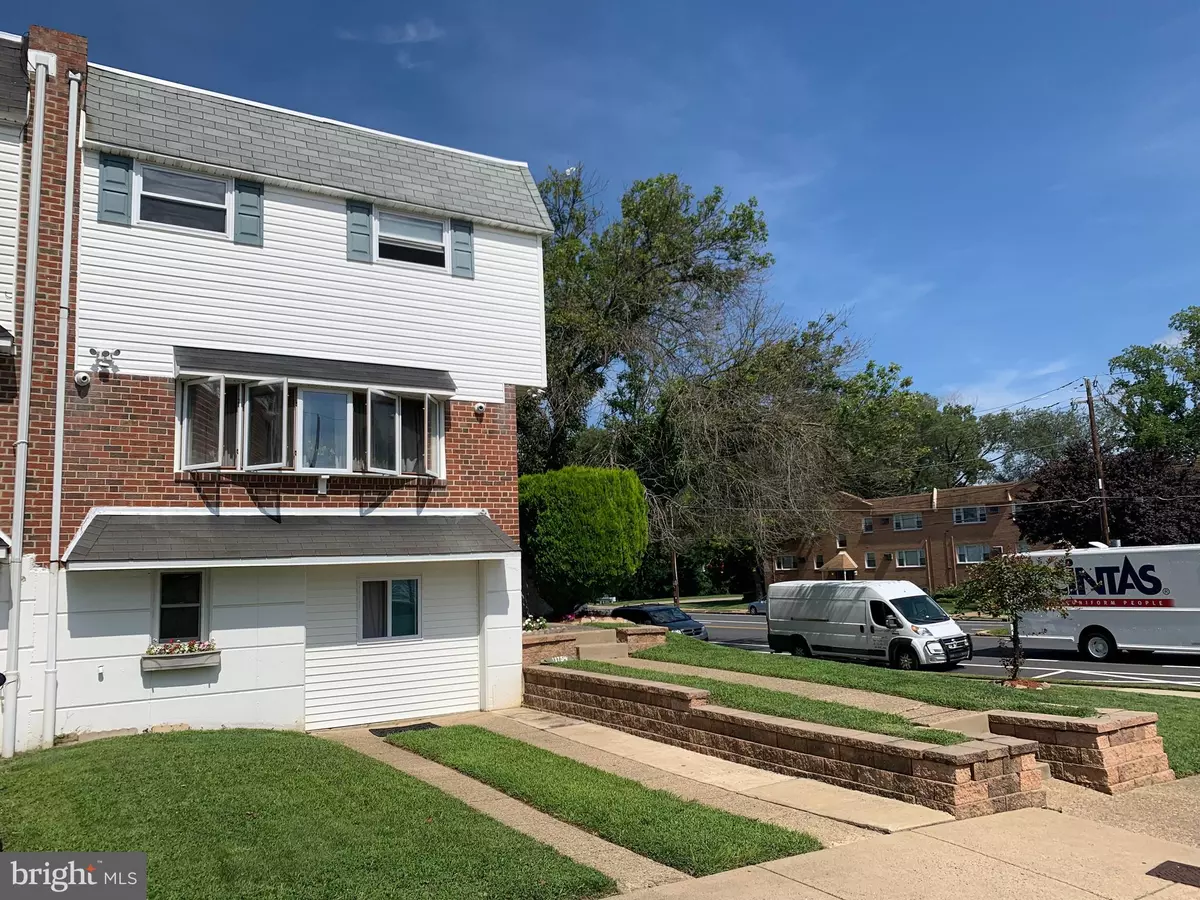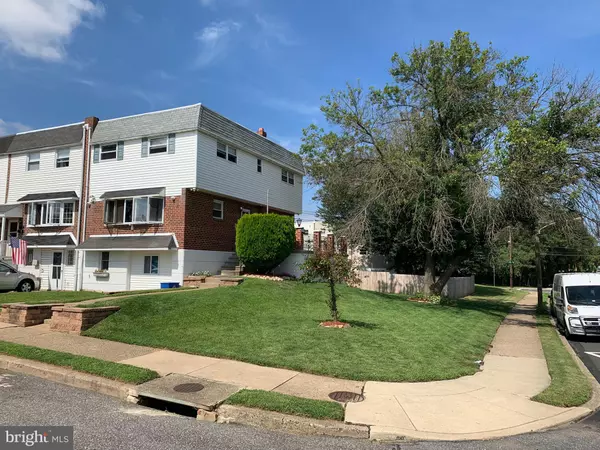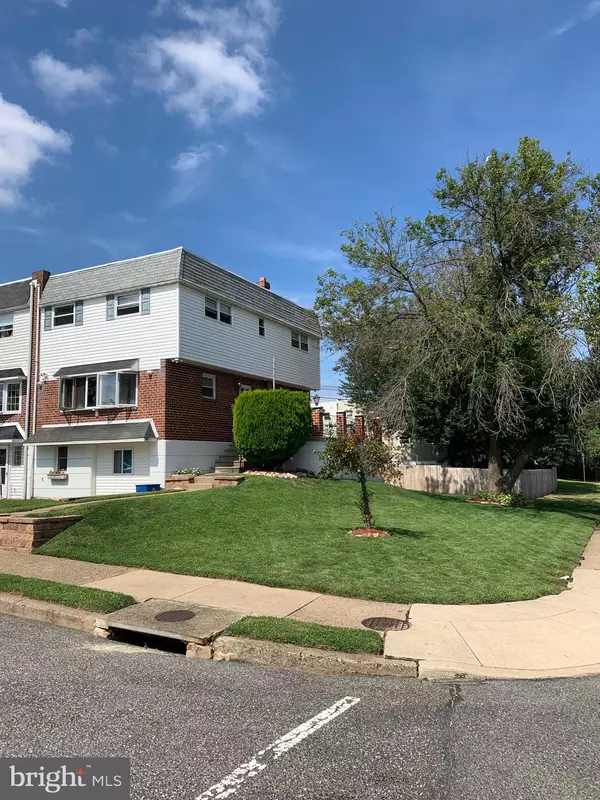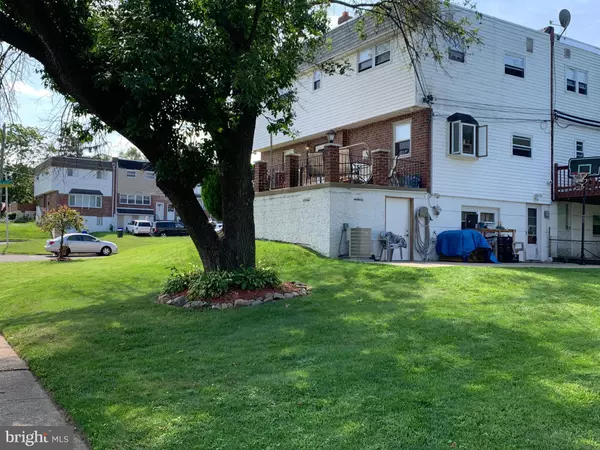$270,000
$275,900
2.1%For more information regarding the value of a property, please contact us for a free consultation.
6 Beds
3 Baths
2,070 SqFt
SOLD DATE : 12/02/2019
Key Details
Sold Price $270,000
Property Type Townhouse
Sub Type Interior Row/Townhouse
Listing Status Sold
Purchase Type For Sale
Square Footage 2,070 sqft
Price per Sqft $130
Subdivision Walton Park
MLS Listing ID PAPH836744
Sold Date 12/02/19
Style AirLite
Bedrooms 6
Full Baths 2
Half Baths 1
HOA Y/N N
Abv Grd Liv Area 1,470
Originating Board BRIGHT
Year Built 1951
Annual Tax Amount $3,075
Tax Year 2020
Lot Size 6,436 Sqft
Acres 0.15
Lot Dimensions 60.60 x 106.20
Property Description
Welcome Home! Recently Updated Gorgeous and ready for you to move right in! Beautifully remodeled large Corner End-Unit Airlite in Far Northeast Philadelphia on a nice quiet loop street in charming Walton Park. Just minutes from the Cornwells Park and Ride for an easy commute to Center City and Trenton, NJ. Come in and discover everything you want on your "New Home Checklist" and more: large living room and dining area, open floor plan, hardwood floors, beautifully updated eat-in Kitchen, remodeled 2 and a half baths and 6 full bedrooms. This house is stacked with goodies! Recessed lighting & ceiling fans. Large panoramic windows in living invite natural light into the home for your nice morning coffee right before work. Built in Bookcase for your family treasures. Pallet wood wains coating completes the all natural decor. Upstairs you'll find four comfy bedrooms and fully remodeled one and a half baths. Full bath features large tub, neutral colors and beautiful Skylight for a relaxing retreat from everyday life. Fully finished downstairs basement on lower level features a two bedrooms, luxury master bath and Laundry Room. The lower level makes a perfect in-law suite with its luxurious full tile bathroom. Oasis two person getaway shower awaits! Walk-out the lower level to your Large Yard, shed and a bonus room. Secure Motorcycle and Workshop Room fitted with 40 in Custom Fireproof door. Ample storage space throughout. Second floor porch for your Fall Barbecues and entertainment! Super Smart Location - close to Philadelphia Mills (5 min 1.3 mi), walking distance to shopping, schools, parks and recreation, and transportation. Easy commuter location with quick access from Woodhaven to Route on to the PA Turnpike (9 min 4.2 mi), or to 1-95 (4 mins 2.2 miles). Quick to the Trenton Line Train (R7) and just 8 mins (4 mi) to Center City Philadelphia from the Cornwells Park and Ride. The YMCA is just 4 minutes away. Updates include: New Rubber Roof (2019), New Electric Panel (2017) Double Pane Vinyl Replacement Windows & Central Air. All gas cooking and heating. Fully remodeled homes in this location do not LAST LONG - so see it NOW while the opportunity is here! Get in before all the other buyers & CLOSE on this deal!
Location
State PA
County Philadelphia
Area 19154 (19154)
Zoning RSA4
Rooms
Other Rooms Dining Room, Primary Bedroom, Bedroom 2, Bedroom 3, Bedroom 4, Kitchen, Family Room, Bedroom 1, Laundry, Bonus Room, Primary Bathroom, Full Bath, Half Bath
Basement Fully Finished
Interior
Interior Features Breakfast Area, Combination Dining/Living, Combination Kitchen/Dining, Entry Level Bedroom, Floor Plan - Open, Primary Bath(s), Recessed Lighting, Walk-in Closet(s), Wood Floors, Carpet, Ceiling Fan(s), Chair Railings, Dining Area, Family Room Off Kitchen, Kitchen - Eat-In, Skylight(s), Wainscotting
Hot Water Natural Gas
Heating Forced Air
Cooling Central A/C
Flooring Hardwood, Tile/Brick, Vinyl
Equipment Disposal
Furnishings No
Fireplace N
Window Features Bay/Bow,Double Pane,Screens,Sliding,Energy Efficient,Replacement
Appliance Disposal
Heat Source Natural Gas
Laundry Lower Floor
Exterior
Exterior Feature Porch(es), Patio(s)
Garage Spaces 2.0
Utilities Available Cable TV, Phone
Waterfront N
Water Access N
Roof Type Flat
Accessibility 36\"+ wide Halls
Porch Porch(es), Patio(s)
Road Frontage Public
Parking Type Driveway, On Street
Total Parking Spaces 2
Garage N
Building
Lot Description Corner, Landscaping, Rear Yard, SideYard(s), Trees/Wooded
Story 3+
Sewer Public Sewer
Water Public
Architectural Style AirLite
Level or Stories 3+
Additional Building Above Grade, Below Grade
Structure Type Dry Wall
New Construction N
Schools
School District The School District Of Philadelphia
Others
Senior Community No
Tax ID 662043800
Ownership Fee Simple
SqFt Source Assessor
Security Features Surveillance Sys
Acceptable Financing Cash, Conventional, FHA, FHA 203(b), Private, VA, FHA 203(k)
Listing Terms Cash, Conventional, FHA, FHA 203(b), Private, VA, FHA 203(k)
Financing Cash,Conventional,FHA,FHA 203(b),Private,VA,FHA 203(k)
Special Listing Condition Standard
Read Less Info
Want to know what your home might be worth? Contact us for a FREE valuation!

Our team is ready to help you sell your home for the highest possible price ASAP

Bought with Keave Andrew Slomine • RE/MAX Experts

"My job is to find and attract mastery-based agents to the office, protect the culture, and make sure everyone is happy! "






