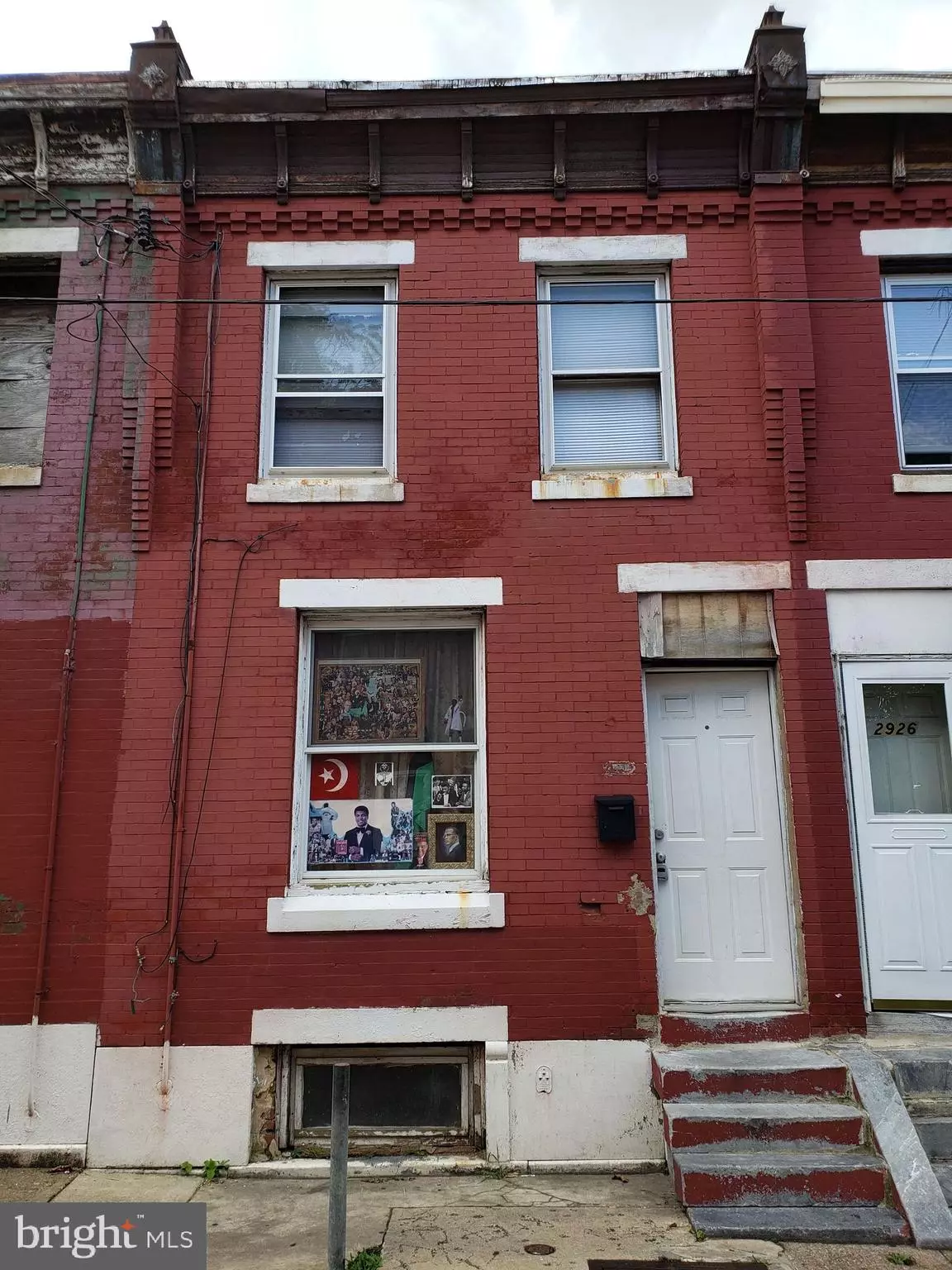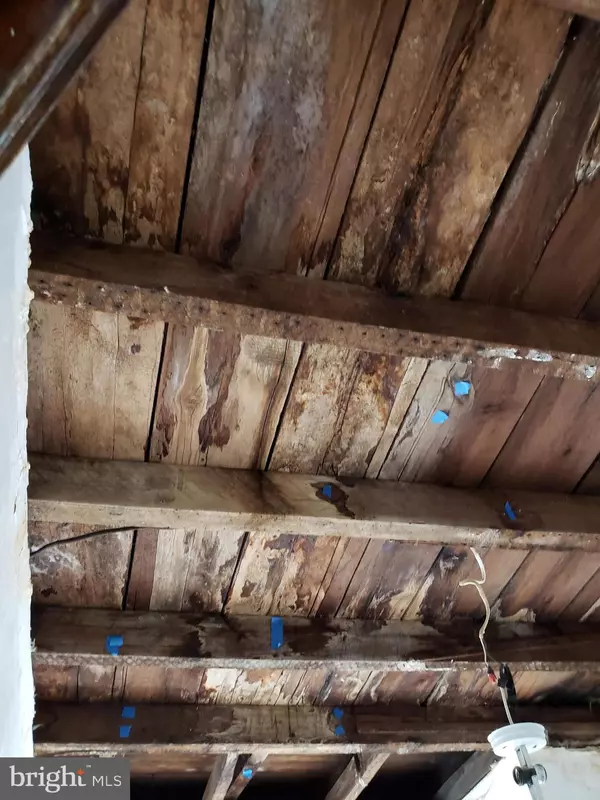$36,000
$39,700
9.3%For more information regarding the value of a property, please contact us for a free consultation.
2 Beds
1 Bath
756 SqFt
SOLD DATE : 11/25/2019
Key Details
Sold Price $36,000
Property Type Townhouse
Sub Type Interior Row/Townhouse
Listing Status Sold
Purchase Type For Sale
Square Footage 756 sqft
Price per Sqft $47
Subdivision Allegheny West
MLS Listing ID PAPH828786
Sold Date 11/25/19
Style Straight Thru
Bedrooms 2
Full Baths 1
HOA Y/N N
Abv Grd Liv Area 756
Originating Board BRIGHT
Year Built 1940
Annual Tax Amount $302
Tax Year 2020
Lot Size 490 Sqft
Acres 0.01
Lot Dimensions 14.00 x 35.00
Property Description
Amazing investment property in the Allegheny West neighborhood, just a few blocks from Fairmount Park and around the corner from East Falls. This house has two spacious bedrooms and features a central heating system, original hardwood floors, and beautiful trim throughout. Some cosmetic repairs will make the property rent-ready. Property is being sold as-is. Owner may not remove any personal belongings from property. Also very close to Fox Street Shopping Center, The Dell, and Laurel Hill Cemetary.
Location
State PA
County Philadelphia
Area 19132 (19132)
Zoning RM1
Direction North
Rooms
Other Rooms Living Room, Bedroom 2, Kitchen, Basement, Bedroom 1, Bathroom 1
Basement Other
Interior
Heating Central
Cooling Central A/C
Flooring Hardwood
Fireplace N
Heat Source Natural Gas
Exterior
Waterfront N
Water Access N
Roof Type Rubber
Accessibility None
Parking Type On Street
Garage N
Building
Story 2
Sewer Public Sewer
Water Public
Architectural Style Straight Thru
Level or Stories 2
Additional Building Above Grade, Below Grade
Structure Type Plaster Walls
New Construction N
Schools
Middle Schools Rhodes E W
High Schools Strawberry Mansion
School District The School District Of Philadelphia
Others
Pets Allowed Y
Senior Community No
Tax ID 381330300
Ownership Fee Simple
SqFt Source Assessor
Acceptable Financing Cash, Conventional
Listing Terms Cash, Conventional
Financing Cash,Conventional
Special Listing Condition Standard
Pets Description No Pet Restrictions
Read Less Info
Want to know what your home might be worth? Contact us for a FREE valuation!

Our team is ready to help you sell your home for the highest possible price ASAP

Bought with JAKE WYATT WASHBURN • Prosperity Real Estate & Investment Services

"My job is to find and attract mastery-based agents to the office, protect the culture, and make sure everyone is happy! "






