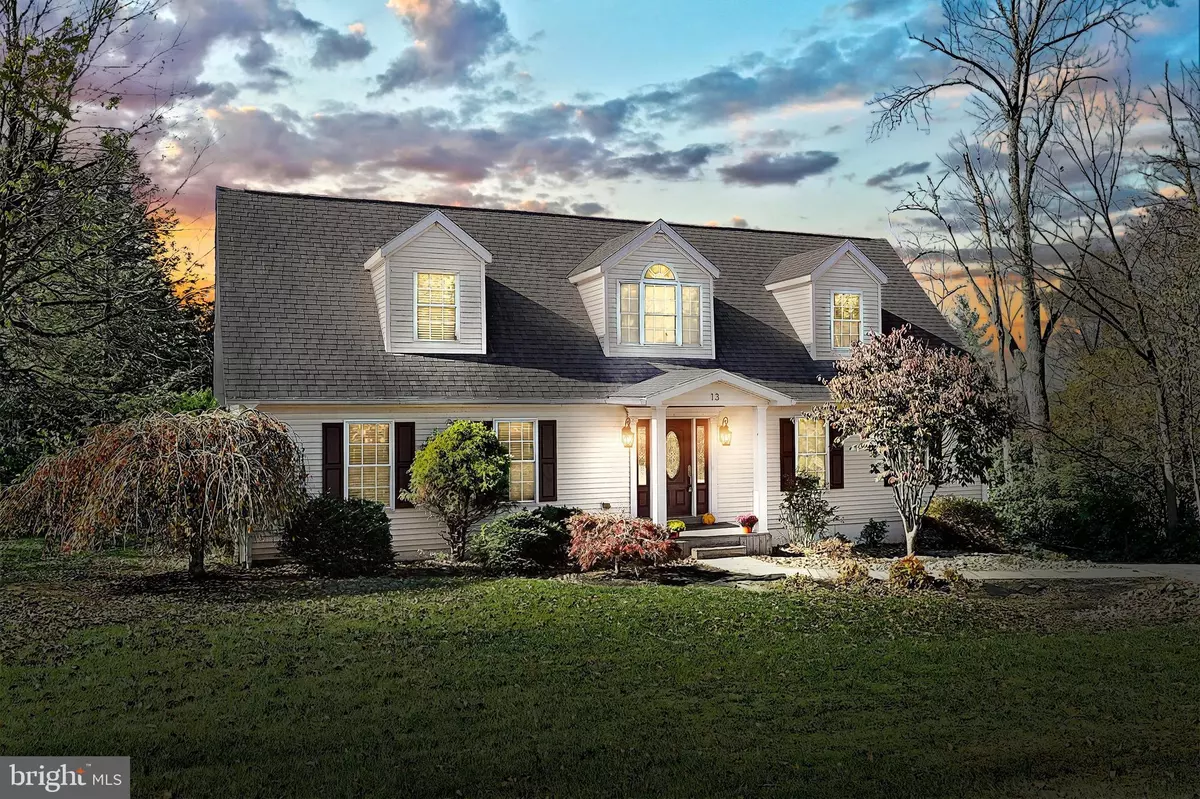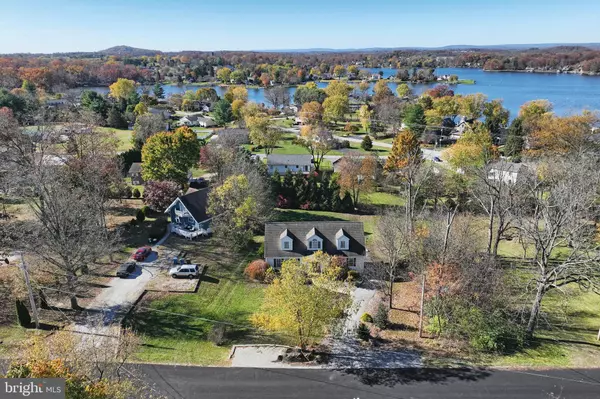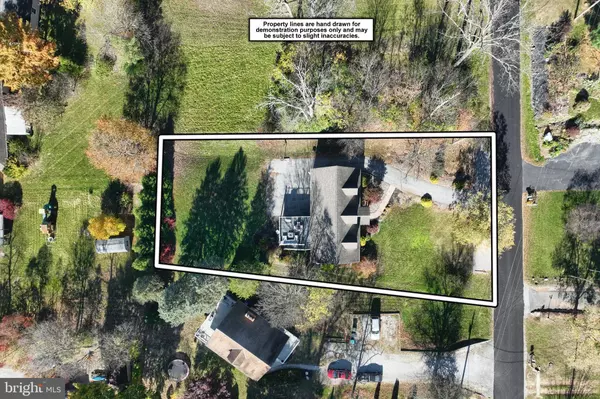
4 Beds
3 Baths
2,187 SqFt
4 Beds
3 Baths
2,187 SqFt
Key Details
Property Type Single Family Home
Sub Type Detached
Listing Status Active
Purchase Type For Sale
Square Footage 2,187 sqft
Price per Sqft $187
Subdivision Lake Meade
MLS Listing ID PAAD2015402
Style Cape Cod
Bedrooms 4
Full Baths 2
Half Baths 1
HOA Fees $1,798/ann
HOA Y/N Y
Abv Grd Liv Area 2,187
Originating Board BRIGHT
Year Built 2005
Annual Tax Amount $4,515
Tax Year 2024
Lot Size 0.360 Acres
Acres 0.36
Lot Dimensions 79 X 199 X 76 X 198
Property Description
The cozy family room features a gas fireplace and built-in cabinetry, creating the perfect spot to unwind. The first-floor primary suite offers two closets and a luxurious ensuite with a walk-in shower and jetted tub. All of the bedrooms are generously sized, providing ample space for comfort.
Upstairs, you'll find three additional spacious bedrooms and a full bathroom, offering plenty of room for family or guests.
The finished walk-out lower level offers a versatile recreation room, perfect for relaxing, watching movies, or creating the ultimate game room. Step outside to a private patio and enjoy a spacious backyard—ideal for summer fun and outdoor gatherings.
The gated Lake Meade community offers an array of fantastic amenities, including a pool, tennis courts, multiple playgrounds and public recreation areas, a sports complex, resident boat docking, and a community center. Experience a lifestyle that blends peaceful lake living with active outdoor recreation.
Don’t miss the chance to call this beautiful home your own and enjoy all that Lake Meade has to offer!
Location
State PA
County Adams
Area Reading Twp (14336)
Zoning RESIDENTIAL
Rooms
Other Rooms Dining Room, Primary Bedroom, Bedroom 2, Bedroom 3, Bedroom 4, Kitchen, Family Room, Foyer, Breakfast Room, Laundry, Recreation Room, Primary Bathroom, Full Bath, Half Bath
Basement Daylight, Full, Full, Garage Access, Heated, Improved, Interior Access, Rear Entrance, Walkout Level
Main Level Bedrooms 1
Interior
Interior Features Bathroom - Jetted Tub, Bathroom - Walk-In Shower, Bathroom - Tub Shower, Breakfast Area, Built-Ins, Ceiling Fan(s), Entry Level Bedroom, Family Room Off Kitchen, Floor Plan - Traditional, Formal/Separate Dining Room, Kitchen - Eat-In, Kitchen - Table Space, Kitchen - Island, Pantry, Recessed Lighting, Walk-in Closet(s), WhirlPool/HotTub, Wood Floors, Other
Hot Water Electric
Heating Heat Pump(s)
Cooling Central A/C, Ceiling Fan(s)
Flooring Carpet, Bamboo, Laminate Plank
Fireplaces Number 1
Fireplaces Type Screen, Mantel(s)
Inclusions all appliances
Equipment Dishwasher, Dryer, Oven/Range - Electric, Refrigerator, Washer
Furnishings No
Fireplace Y
Window Features Insulated
Appliance Dishwasher, Dryer, Oven/Range - Electric, Refrigerator, Washer
Heat Source Electric
Laundry Lower Floor
Exterior
Exterior Feature Deck(s)
Garage Garage Door Opener, Built In, Inside Access, Oversized
Garage Spaces 6.0
Utilities Available Cable TV
Amenities Available Baseball Field, Basketball Courts, Boat Dock/Slip, Community Center, Lake, Marina/Marina Club, Meeting Room, Party Room, Picnic Area, Pier/Dock, Pool - Outdoor, Security, Soccer Field, Swimming Pool, Tennis Courts, Tot Lots/Playground, Volleyball Courts, Water/Lake Privileges, Other
Waterfront N
Water Access N
Roof Type Asphalt
Street Surface Paved
Accessibility None
Porch Deck(s)
Road Frontage Private
Parking Type Attached Garage, Off Street, Other
Attached Garage 2
Total Parking Spaces 6
Garage Y
Building
Story 1.5
Foundation Block
Sewer Public Sewer
Water Public
Architectural Style Cape Cod
Level or Stories 1.5
Additional Building Above Grade
Structure Type Dry Wall
New Construction N
Schools
Elementary Schools Bermudian Springs
Middle Schools Bermudian Springs
High Schools Bermudian Springs
School District Bermudian Springs
Others
Pets Allowed N
HOA Fee Include Reserve Funds,Recreation Facility,Snow Removal,Common Area Maintenance,Management,Pier/Dock Maintenance,Pool(s),Road Maintenance,Security Gate,Other
Senior Community No
Tax ID 36108-0068A--000
Ownership Fee Simple
SqFt Source Assessor
Security Features Smoke Detector
Acceptable Financing FHA, Cash, Conventional, USDA, VA
Listing Terms FHA, Cash, Conventional, USDA, VA
Financing FHA,Cash,Conventional,USDA,VA
Special Listing Condition Standard


"My job is to find and attract mastery-based agents to the office, protect the culture, and make sure everyone is happy! "






