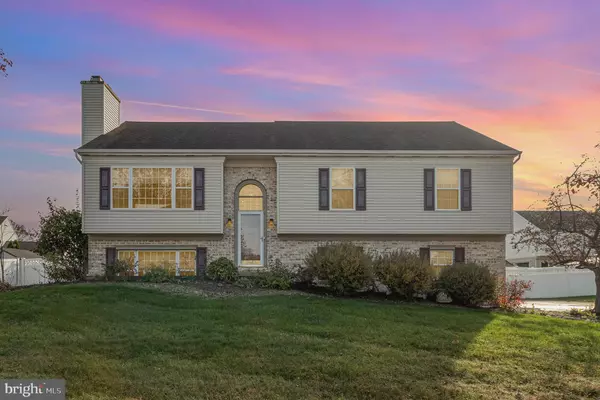
3 Beds
3 Baths
1,594 SqFt
3 Beds
3 Baths
1,594 SqFt
Key Details
Property Type Single Family Home
Sub Type Detached
Listing Status Coming Soon
Purchase Type For Sale
Square Footage 1,594 sqft
Price per Sqft $249
Subdivision Wheatstone
MLS Listing ID PALN2017532
Style Bi-level
Bedrooms 3
Full Baths 2
Half Baths 1
HOA Fees $85/ann
HOA Y/N Y
Abv Grd Liv Area 1,594
Originating Board BRIGHT
Year Built 1991
Annual Tax Amount $5,289
Tax Year 2024
Lot Size 0.290 Acres
Acres 0.29
Property Description
Step into a spacious living room featuring an abundance of natural light, vaulted ceilings, cherry wood floors and a cozy natural gas fireplace—perfect for relaxing evenings. The generous dining room and kitchen area provide a great space for family meals and gatherings.
The primary suite offers a spacious bedroom with updated bathroom that boasts a large subway-tile walk-in shower and dual vanity. Two additional bedrooms share an updated full bath, ensuring comfort and convenience for all.
The lower level adds even more living space with a large family room, another natural gas fireplace, powder room, and a laundry room. The oversized 2-car attached garage offers plenty of room for vehicles and storage.
Outside, you'll find a large deck over looking the nice, level yard enclosed by a durable vinyl fence, providing privacy and a safe space for pets or outdoor activities.
This home combines style, comfort, and functionality in a location that’s hard to beat!
Location
State PA
County Lebanon
Area North Londonderry Twp (13228)
Zoning RESIDENTIAL
Rooms
Other Rooms Family Room, Laundry
Basement Fully Finished
Main Level Bedrooms 3
Interior
Hot Water Electric
Heating Forced Air
Cooling Central A/C
Fireplaces Number 2
Fireplace Y
Heat Source Natural Gas
Exterior
Garage Garage - Side Entry, Oversized, Garage Door Opener
Garage Spaces 2.0
Waterfront N
Water Access N
Accessibility None
Parking Type Driveway, Attached Garage
Attached Garage 2
Total Parking Spaces 2
Garage Y
Building
Story 2
Foundation Block
Sewer Public Sewer
Water Public
Architectural Style Bi-level
Level or Stories 2
Additional Building Above Grade, Below Grade
New Construction N
Schools
School District Palmyra Area
Others
HOA Fee Include Common Area Maintenance
Senior Community No
Tax ID 28-2290193-351796-0000
Ownership Fee Simple
SqFt Source Assessor
Special Listing Condition Standard


"My job is to find and attract mastery-based agents to the office, protect the culture, and make sure everyone is happy! "






