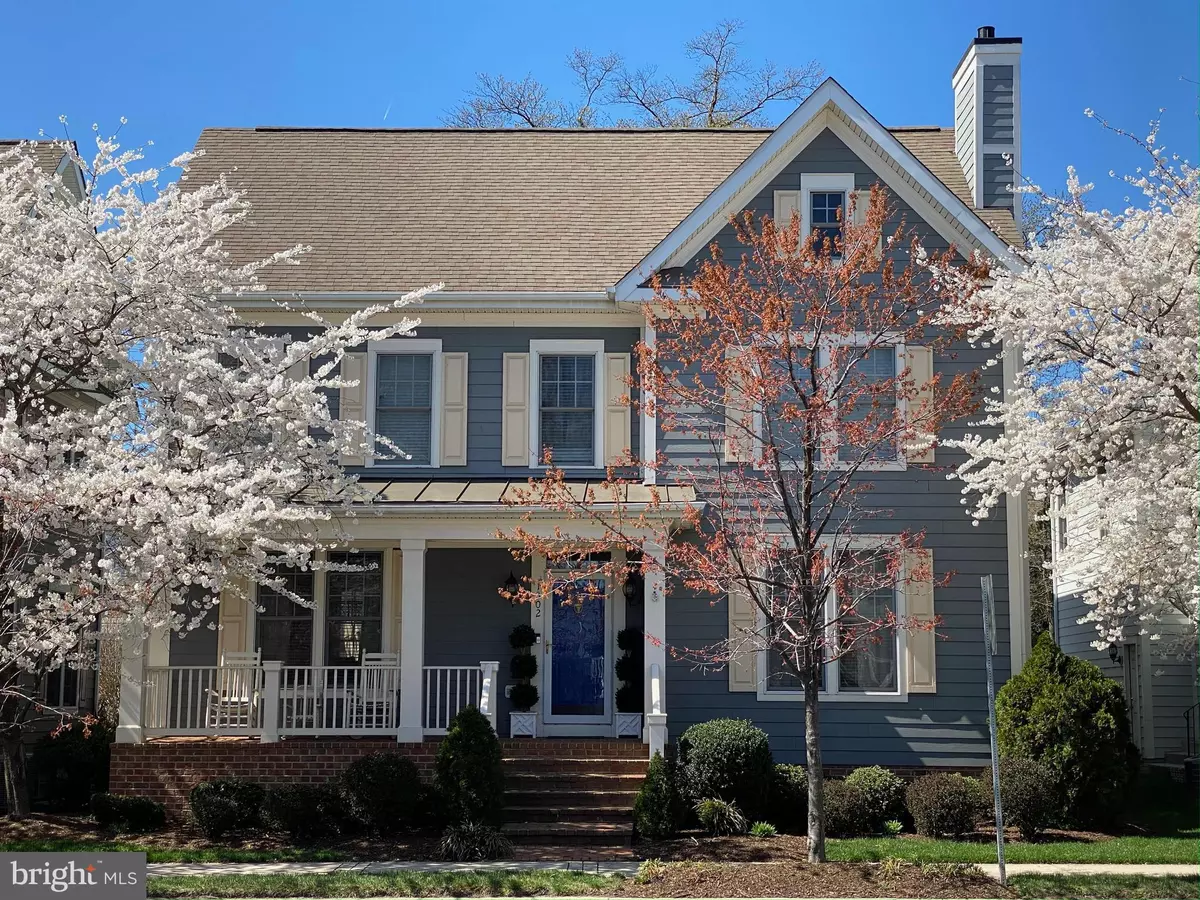
5 Beds
4 Baths
2,994 SqFt
5 Beds
4 Baths
2,994 SqFt
Key Details
Property Type Single Family Home
Sub Type Detached
Listing Status Coming Soon
Purchase Type For Sale
Square Footage 2,994 sqft
Price per Sqft $422
Subdivision Majestic Oak
MLS Listing ID VAAR2050434
Style Colonial
Bedrooms 5
Full Baths 3
Half Baths 1
HOA Fees $450/qua
HOA Y/N Y
Abv Grd Liv Area 2,430
Originating Board BRIGHT
Year Built 2006
Annual Tax Amount $10,786
Tax Year 2024
Lot Size 3,497 Sqft
Acres 0.08
Property Description
The recently updated basement offers flexible living space with fresh paint and luxury vinyl plank flooring, making it perfect for a home office or entertainment area. With a new HVAC system installed in 2024, you’ll stay comfortable year-round.
Step outside to your private backyard, perfect for relaxation or entertaining, and enjoy the convenience of being within walking distance to nearby shopping and dining options. Don’t miss the chance to make this charming house your new home!
Location
State VA
County Arlington
Zoning R-5
Rooms
Basement Fully Finished, Garage Access
Interior
Interior Features Bathroom - Walk-In Shower, Breakfast Area, Ceiling Fan(s), Combination Dining/Living, Combination Kitchen/Dining, Combination Kitchen/Living, Dining Area, Primary Bath(s), Walk-in Closet(s), Window Treatments, Kitchen - Eat-In
Hot Water Natural Gas
Heating Forced Air
Cooling Central A/C
Fireplaces Number 2
Equipment Built-In Microwave, Dishwasher, Disposal, Water Heater, Washer, Stove, Refrigerator, Oven - Double, Extra Refrigerator/Freezer, Dryer
Furnishings No
Fireplace Y
Appliance Built-In Microwave, Dishwasher, Disposal, Water Heater, Washer, Stove, Refrigerator, Oven - Double, Extra Refrigerator/Freezer, Dryer
Heat Source Natural Gas
Exterior
Garage Garage - Rear Entry, Garage Door Opener
Garage Spaces 2.0
Waterfront N
Water Access N
Accessibility None
Parking Type Attached Garage, On Street
Attached Garage 2
Total Parking Spaces 2
Garage Y
Building
Story 3
Foundation Brick/Mortar
Sewer Public Sewer
Water Public
Architectural Style Colonial
Level or Stories 3
Additional Building Above Grade, Below Grade
New Construction N
Schools
Elementary Schools Randolph
Middle Schools Jefferson
High Schools Wakefield
School District Arlington County Public Schools
Others
HOA Fee Include Common Area Maintenance
Senior Community No
Tax ID 26-001-083
Ownership Fee Simple
SqFt Source Assessor
Acceptable Financing FHA, Cash, Conventional, VA
Horse Property N
Listing Terms FHA, Cash, Conventional, VA
Financing FHA,Cash,Conventional,VA
Special Listing Condition Standard


"My job is to find and attract mastery-based agents to the office, protect the culture, and make sure everyone is happy! "



