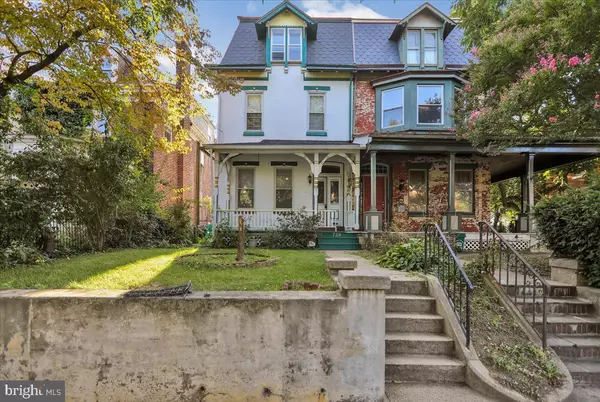
4 Beds
3 Baths
3,112 SqFt
4 Beds
3 Baths
3,112 SqFt
Key Details
Property Type Single Family Home, Townhouse
Sub Type Twin/Semi-Detached
Listing Status Active
Purchase Type For Sale
Square Footage 3,112 sqft
Price per Sqft $86
Subdivision Centre Park Histor
MLS Listing ID PABK2050568
Style Traditional
Bedrooms 4
Full Baths 2
Half Baths 1
HOA Y/N N
Abv Grd Liv Area 3,112
Originating Board BRIGHT
Year Built 1900
Annual Tax Amount $3,570
Tax Year 2024
Lot Size 5,227 Sqft
Acres 0.12
Lot Dimensions 0.00 x 0.00
Property Description
You'll love the rustic charm of the exposed beams in the kitchen ceiling, adding a country touch. Upstairs, discover two bedrooms, including a generous one that could easily be divided into two separate spaces, and an unfinished second bathroom awaiting your personal touch.
The third floor features a full bathroom and two more private bedrooms, offering plenty of room for family or guests. The spacious, unfinished basement has high ceilings and great potential for conversion into additional living space.
Outside, enjoy a large fenced-in yard, perfect for gatherings with loved ones. At the back of the yard, there’s a storage garage that could be transformed into a two-car garage with city permits. Don’t miss out on this opportunity—schedule your showing today!
Location
State PA
County Berks
Area Reading City (10201)
Zoning RES
Rooms
Other Rooms Living Room, Dining Room, Primary Bedroom, Sitting Room, Bedroom 2, Bedroom 3, Kitchen, Breakfast Room, Full Bath
Basement Full, Unfinished
Interior
Hot Water Natural Gas, S/W Changeover
Heating Hot Water
Cooling None
Flooring Hardwood, Carpet, Ceramic Tile
Fireplaces Number 1
Inclusions stove, refrigerator, washer and dryer
Fireplace Y
Heat Source Natural Gas
Laundry Basement
Exterior
Fence Wire
Waterfront N
Water Access N
Accessibility None
Parking Type On Street
Garage N
Building
Lot Description Front Yard, Rear Yard
Story 3
Foundation Stone
Sewer Public Sewer
Water Public
Architectural Style Traditional
Level or Stories 3
Additional Building Above Grade, Below Grade
New Construction N
Schools
School District Reading
Others
Pets Allowed Y
Senior Community No
Tax ID 14-5307-58-64-6328
Ownership Fee Simple
SqFt Source Assessor
Acceptable Financing Cash, Conventional
Listing Terms Cash, Conventional
Financing Cash,Conventional
Special Listing Condition Standard
Pets Description No Pet Restrictions


"My job is to find and attract mastery-based agents to the office, protect the culture, and make sure everyone is happy! "






