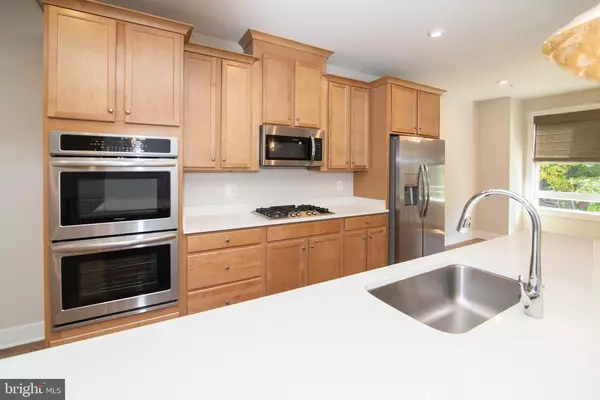
3 Beds
4 Baths
2,228 SqFt
3 Beds
4 Baths
2,228 SqFt
Key Details
Property Type Townhouse
Sub Type Interior Row/Townhouse
Listing Status Active
Purchase Type For Rent
Square Footage 2,228 sqft
Subdivision Tall Oaks
MLS Listing ID VAFX2207760
Style Contemporary
Bedrooms 3
Full Baths 3
Half Baths 1
HOA Fees $58/mo
HOA Y/N Y
Abv Grd Liv Area 2,228
Originating Board BRIGHT
Year Built 2020
Lot Size 1,520 Sqft
Acres 0.03
Property Description
Location
State VA
County Fairfax
Zoning 330
Direction Southeast
Rooms
Other Rooms Kitchen, Family Room, Den, Breakfast Room, Laundry, Loft, Bathroom 1
Interior
Interior Features Breakfast Area, Carpet, Crown Moldings, Floor Plan - Open, Kitchen - Eat-In, Kitchen - Gourmet, Kitchen - Island, Kitchen - Table Space, Pantry, Primary Bath(s), Upgraded Countertops, Walk-in Closet(s), Window Treatments, Dining Area, Family Room Off Kitchen
Hot Water Electric
Heating Central, Heat Pump(s), Other
Cooling Central A/C
Flooring Carpet, Laminate Plank, Tile/Brick
Fireplaces Number 1
Fireplaces Type Electric
Equipment Built-In Microwave, Oven - Wall, Washer, Dryer, Cooktop
Furnishings No
Fireplace Y
Window Features Energy Efficient,Low-E
Appliance Built-In Microwave, Oven - Wall, Washer, Dryer, Cooktop
Heat Source Electric
Laundry Upper Floor, Washer In Unit, Dryer In Unit
Exterior
Exterior Feature Deck(s)
Garage Additional Storage Area, Garage - Rear Entry, Garage Door Opener
Garage Spaces 4.0
Amenities Available Tot Lots/Playground, Other, Tennis Courts, Swimming Pool, Pool - Outdoor, Pool Mem Avail, Jog/Walk Path, Common Grounds, Basketball Courts
Waterfront N
Water Access N
View Trees/Woods
Roof Type Flat
Accessibility None
Porch Deck(s)
Parking Type Driveway, Attached Garage, Off Street
Attached Garage 2
Total Parking Spaces 4
Garage Y
Building
Lot Description Landscaping, Level, Road Frontage, No Thru Street
Story 4
Foundation Concrete Perimeter
Sewer Public Sewer
Water Public
Architectural Style Contemporary
Level or Stories 4
Additional Building Above Grade, Below Grade
New Construction N
Schools
Elementary Schools Forest Edge
Middle Schools Hughes
High Schools South Lakes
School District Fairfax County Public Schools
Others
Pets Allowed Y
HOA Fee Include Trash,Lawn Maintenance
Senior Community No
Tax ID 0181 11 0041
Ownership Other
SqFt Source Assessor
Miscellaneous Trash Removal,Lawn Service
Security Features Sprinkler System - Indoor,Smoke Detector,Security System,Non-Monitored,Carbon Monoxide Detector(s)
Pets Description Dogs OK, Size/Weight Restriction, Pet Addendum/Deposit, Number Limit, Case by Case Basis


"My job is to find and attract mastery-based agents to the office, protect the culture, and make sure everyone is happy! "






