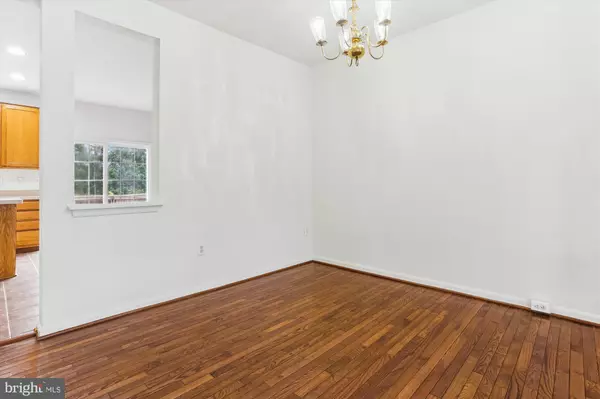
4 Beds
3 Baths
2,090 SqFt
4 Beds
3 Baths
2,090 SqFt
Key Details
Property Type Townhouse
Sub Type Interior Row/Townhouse
Listing Status Active
Purchase Type For Rent
Square Footage 2,090 sqft
Subdivision Wellington/Cloverhill
MLS Listing ID VAMN2007280
Style Colonial
Bedrooms 4
Full Baths 3
HOA Y/N Y
Abv Grd Liv Area 1,440
Originating Board BRIGHT
Year Built 2000
Lot Size 1,800 Sqft
Acres 0.04
Property Description
The main level features a spacious living area with beautiful hardwood flooring, creating a warm and inviting atmosphere. The kitchen boasts a convenient work island, perfect for meal preparation, along with stainless steel appliances, ample cabinetry, and a charming breakfast area. Step through the sliding glass door to access the rear deck, where you can enjoy outdoor relaxation and entertaining.
Upstairs, you'll find three bedrooms, each providing a cozy retreat. The primary bedroom features a vaulted ceiling, adding an airy feel to the space, and offers a generously sized walk-in closet. Two full bathrooms on this level provide convenience and comfort for the whole household.
Pets are allowed with deposit and only 2 pets maximum. There is a $50 per pet per month rent.
This property is conveniently located near major transportation routes and VRE, making your daily commute a breeze. Take advantage of the community amenities, including a pool, recreation facilities, and more. With its welcoming ambiance and prime location, this townhome presents an excellent opportunity for comfortable living. Don't miss out – schedule your showing today!
Location
State VA
County Manassas City
Zoning RESIDENTIAL
Rooms
Basement Daylight, Full, Front Entrance, Fully Finished, Garage Access, Heated, Outside Entrance, Rear Entrance, Walkout Level, Windows
Interior
Interior Features Carpet, Combination Dining/Living, Dining Area, Floor Plan - Open, Kitchen - Country, Kitchen - Island, Bathroom - Tub Shower, Walk-in Closet(s), Wood Floors
Hot Water Natural Gas
Heating Forced Air
Cooling Central A/C
Flooring Hardwood, Carpet, Luxury Vinyl Plank
Equipment Built-In Microwave, Dishwasher, Disposal, Dryer, Dryer - Electric, Dryer - Front Loading, Oven - Self Cleaning, Oven/Range - Gas, Range Hood, Refrigerator, Washer, Icemaker, Freezer, Oven - Wall
Fireplace N
Appliance Built-In Microwave, Dishwasher, Disposal, Dryer, Dryer - Electric, Dryer - Front Loading, Oven - Self Cleaning, Oven/Range - Gas, Range Hood, Refrigerator, Washer, Icemaker, Freezer, Oven - Wall
Heat Source Natural Gas
Laundry Lower Floor
Exterior
Exterior Feature Deck(s), Patio(s)
Garage Spaces 2.0
Parking On Site 1
Fence Fully, Rear
Amenities Available Common Grounds, Community Center, Pool - Outdoor, Recreational Center
Waterfront N
Water Access N
Accessibility None
Porch Deck(s), Patio(s)
Parking Type Driveway, Off Street
Total Parking Spaces 2
Garage N
Building
Lot Description Backs to Trees, Rear Yard
Story 3
Foundation Concrete Perimeter
Sewer Public Sewer
Water Public
Architectural Style Colonial
Level or Stories 3
Additional Building Above Grade, Below Grade
New Construction N
Schools
Elementary Schools Jennie Dean
Middle Schools Grace E. Metz
High Schools Osbourn
School District Manassas City Public Schools
Others
Pets Allowed Y
HOA Fee Include Management,Parking Fee,Pool(s),Recreation Facility,Reserve Funds,Road Maintenance,Trash
Senior Community No
Tax ID 10174015
Ownership Other
SqFt Source Assessor
Miscellaneous HOA/Condo Fee,Parking,Snow Removal,Trash Removal
Pets Description Case by Case Basis, Number Limit


"My job is to find and attract mastery-based agents to the office, protect the culture, and make sure everyone is happy! "






