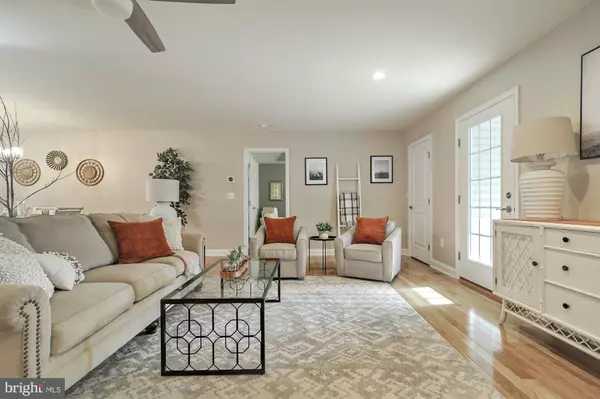
3 Beds
2 Baths
1,879 SqFt
3 Beds
2 Baths
1,879 SqFt
OPEN HOUSE
Sun Nov 10, 2:00pm - 4:00pm
Key Details
Property Type Single Family Home
Sub Type Detached
Listing Status Active
Purchase Type For Sale
Square Footage 1,879 sqft
Price per Sqft $196
Subdivision Fieldstone Village
MLS Listing ID DEKT2032114
Style Ranch/Rambler
Bedrooms 3
Full Baths 2
HOA Fees $136/mo
HOA Y/N Y
Abv Grd Liv Area 1,879
Originating Board BRIGHT
Year Built 2015
Annual Tax Amount $2,062
Tax Year 2024
Lot Size 5,460 Sqft
Acres 0.13
Lot Dimensions 60.00 x 91.00
Property Description
Location
State DE
County Kent
Area Capital (30802)
Zoning MULT
Rooms
Main Level Bedrooms 3
Interior
Interior Features Ceiling Fan(s), Dining Area, Floor Plan - Open, Walk-in Closet(s), Wood Floors
Hot Water Electric
Heating Forced Air
Cooling Central A/C
Inclusions All Appliances
Equipment Range Hood, Refrigerator, Stove, Dishwasher, Microwave, Washer, Dryer, Water Heater
Furnishings No
Fireplace N
Window Features Screens
Appliance Range Hood, Refrigerator, Stove, Dishwasher, Microwave, Washer, Dryer, Water Heater
Heat Source Natural Gas
Exterior
Exterior Feature Screened
Garage Garage Door Opener
Garage Spaces 2.0
Amenities Available Picnic Area
Waterfront N
Water Access N
View Garden/Lawn
Accessibility None
Porch Screened
Parking Type Attached Garage
Attached Garage 2
Total Parking Spaces 2
Garage Y
Building
Story 1
Foundation Crawl Space
Sewer Public Sewer
Water Public
Architectural Style Ranch/Rambler
Level or Stories 1
Additional Building Above Grade, Below Grade
New Construction N
Schools
School District Capital
Others
HOA Fee Include Lawn Maintenance,Snow Removal,Trash
Senior Community Yes
Age Restriction 55
Tax ID LC-00-05701-02-5800-000
Ownership Fee Simple
SqFt Source Assessor
Security Features Smoke Detector,Carbon Monoxide Detector(s)
Acceptable Financing Cash, Conventional, VA
Listing Terms Cash, Conventional, VA
Financing Cash,Conventional,VA
Special Listing Condition Standard


"My job is to find and attract mastery-based agents to the office, protect the culture, and make sure everyone is happy! "






