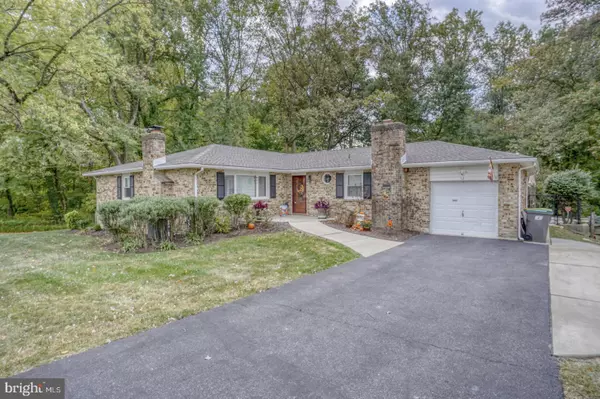
4 Beds
4 Baths
3,700 SqFt
4 Beds
4 Baths
3,700 SqFt
Key Details
Property Type Single Family Home
Sub Type Detached
Listing Status Pending
Purchase Type For Sale
Square Footage 3,700 sqft
Price per Sqft $135
Subdivision Chapel Hill
MLS Listing ID DENC2070130
Style Ranch/Rambler
Bedrooms 4
Full Baths 2
Half Baths 2
HOA Fees $40/ann
HOA Y/N Y
Abv Grd Liv Area 2,119
Originating Board BRIGHT
Year Built 1966
Annual Tax Amount $3,929
Tax Year 2022
Lot Size 0.280 Acres
Acres 0.28
Lot Dimensions 80.00 x 130.00
Property Description
Location
State DE
County New Castle
Area Newark/Glasgow (30905)
Zoning NC10
Rooms
Basement Connecting Stairway
Main Level Bedrooms 3
Interior
Interior Features Bar, Bathroom - Walk-In Shower, Ceiling Fan(s), Recessed Lighting
Hot Water Natural Gas
Heating Central
Cooling Central A/C
Fireplaces Number 1
Fireplaces Type Wood, Gas/Propane
Equipment Stainless Steel Appliances
Fireplace Y
Appliance Stainless Steel Appliances
Heat Source Natural Gas
Laundry Basement
Exterior
Garage Garage Door Opener
Garage Spaces 3.0
Fence Split Rail, Wire
Waterfront N
Water Access N
View Trees/Woods, Street, Garden/Lawn
Roof Type Shingle
Accessibility 36\"+ wide Halls, 2+ Access Exits
Parking Type Driveway, Attached Garage
Attached Garage 1
Total Parking Spaces 3
Garage Y
Building
Story 1
Foundation Block
Sewer Public Sewer
Water Public
Architectural Style Ranch/Rambler
Level or Stories 1
Additional Building Above Grade, Below Grade
Structure Type Dry Wall
New Construction N
Schools
School District Christina
Others
Senior Community No
Tax ID 08-053.40-020
Ownership Fee Simple
SqFt Source Assessor
Acceptable Financing Cash, Conventional, FHA, VA
Horse Property N
Listing Terms Cash, Conventional, FHA, VA
Financing Cash,Conventional,FHA,VA
Special Listing Condition Standard


"My job is to find and attract mastery-based agents to the office, protect the culture, and make sure everyone is happy! "






