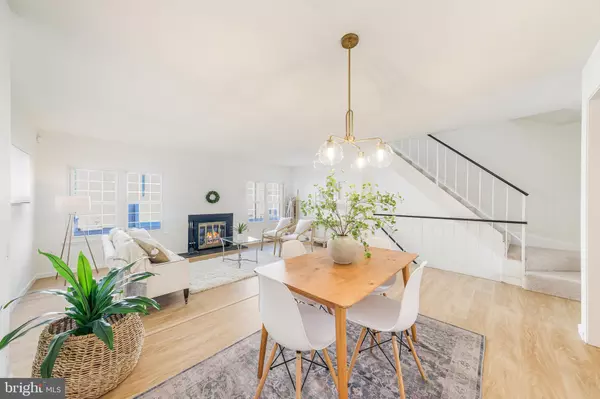
3 Beds
3 Baths
1,570 SqFt
3 Beds
3 Baths
1,570 SqFt
OPEN HOUSE
Sat Nov 09, 1:00pm - 4:00pm
Key Details
Property Type Townhouse
Sub Type End of Row/Townhouse
Listing Status Active
Purchase Type For Sale
Square Footage 1,570 sqft
Price per Sqft $334
Subdivision Hunters Square
MLS Listing ID VAFX2205280
Style Traditional
Bedrooms 3
Full Baths 2
Half Baths 1
HOA Fees $375/qua
HOA Y/N Y
Abv Grd Liv Area 1,260
Originating Board BRIGHT
Year Built 1981
Annual Tax Amount $5,475
Tax Year 2024
Lot Size 1,400 Sqft
Acres 0.03
Property Description
New designer paint, LVP flooring and carpet provides warmth and a lovely vibe. Classic LVP floors through out the living and dining room. Enjoy your morning tea in this cozy eat-in kitchen. The lower level provides ample room to do crafts, sew or watch your favorite TV show. The upper level boasts three cheerful bedrooms, 2 bathrooms and new carpet. Step out into the screen in porch via the primary bedroom, convenient and functional. Enjoy some R&R in your back yard listing to the birds and the woodpeckers peck away. Less than 3 miles to Wiehle Ave. Metro. Also Nearby: Meadowlark Gardens, Wolf Trap National Park and Performing Arts Center, shopping, dining, and entertainment, including Hunter Wood Shopping Center. Close proximity to schools and public transportation. Reston association offers 17 pools and over 50 miles of trails , tennis courts, pickleball courts, arts and much more. Open house Nov. 9th - Sat. 1-4pm.
Location
State VA
County Fairfax
Zoning 372
Rooms
Basement Full, Walkout Stairs
Interior
Interior Features Ceiling Fan(s), Dining Area, Kitchen - Eat-In, Primary Bath(s), Window Treatments
Hot Water Electric
Heating Heat Pump(s)
Cooling Ceiling Fan(s), Central A/C
Fireplaces Number 1
Equipment Dryer, Washer, Dishwasher, Disposal, Humidifier, Refrigerator, Stove
Fireplace Y
Appliance Dryer, Washer, Dishwasher, Disposal, Humidifier, Refrigerator, Stove
Heat Source Electric
Laundry Has Laundry
Exterior
Garage Spaces 1.0
Amenities Available Basketball Courts, Bike Trail, Common Grounds, Community Center, Jog/Walk Path, Pool - Outdoor, Pool Mem Avail, Reserved/Assigned Parking, Tennis Courts, Tot Lots/Playground, Volleyball Courts, Water/Lake Privileges
Waterfront N
Water Access N
Accessibility None
Parking Type On Street, Parking Lot
Total Parking Spaces 1
Garage N
Building
Story 3
Foundation Permanent
Sewer Public Sewer
Water Public
Architectural Style Traditional
Level or Stories 3
Additional Building Above Grade, Below Grade
New Construction N
Schools
Elementary Schools Hunters Woods
Middle Schools Hughes
High Schools South Lakes
School District Fairfax County Public Schools
Others
HOA Fee Include Common Area Maintenance,Management,Pool(s),Reserve Funds,Road Maintenance,Snow Removal,Trash
Senior Community No
Tax ID 0261 21 0080
Ownership Fee Simple
SqFt Source Assessor
Special Listing Condition Standard


"My job is to find and attract mastery-based agents to the office, protect the culture, and make sure everyone is happy! "






