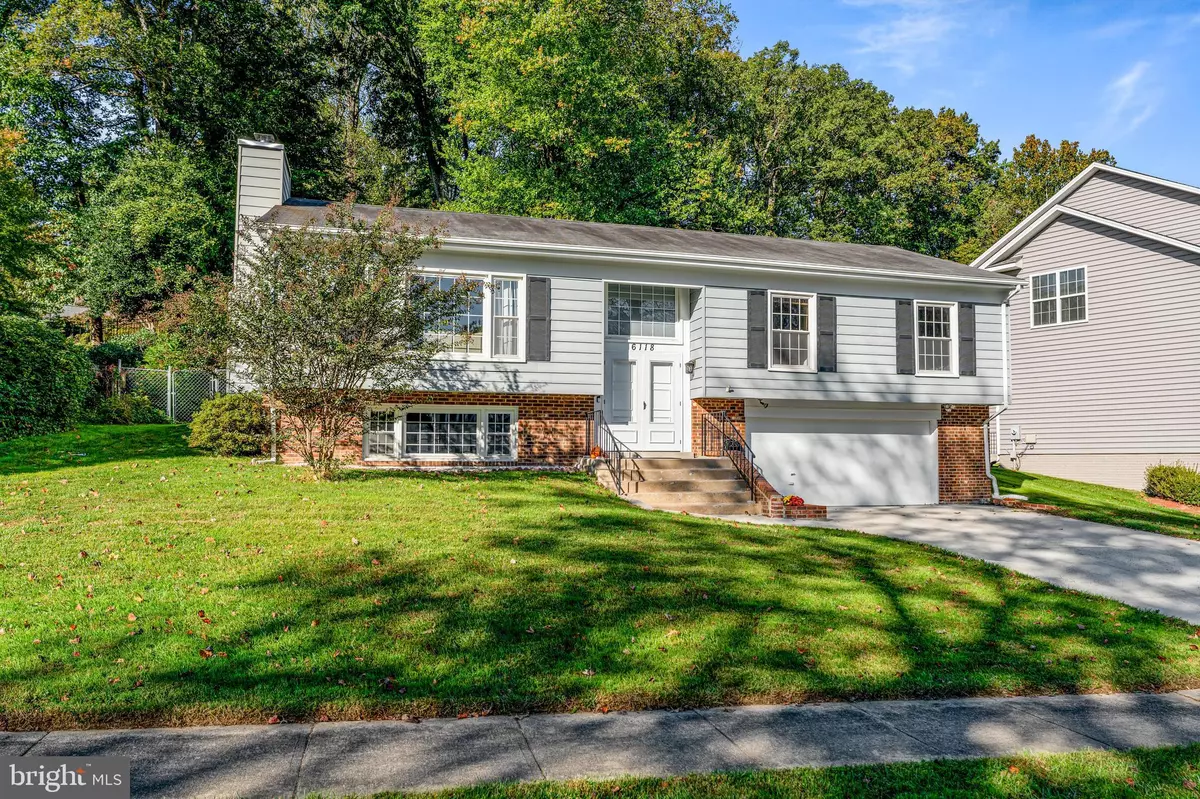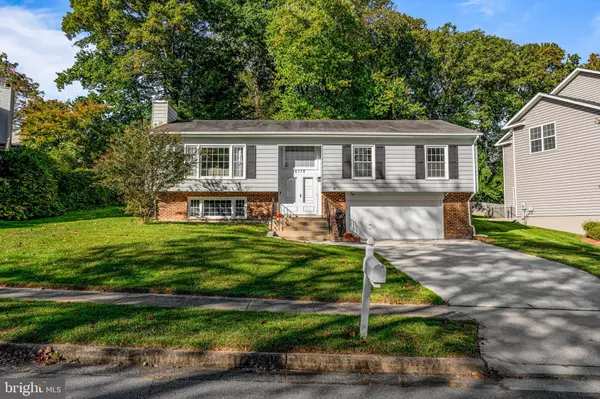
4 Beds
3 Baths
1,888 SqFt
4 Beds
3 Baths
1,888 SqFt
Key Details
Property Type Single Family Home
Sub Type Detached
Listing Status Pending
Purchase Type For Sale
Square Footage 1,888 sqft
Price per Sqft $378
Subdivision Bent Tree
MLS Listing ID VAFX2205984
Style Split Foyer
Bedrooms 4
Full Baths 3
HOA Y/N N
Abv Grd Liv Area 1,442
Originating Board BRIGHT
Year Built 1973
Annual Tax Amount $8,030
Tax Year 2024
Lot Size 0.306 Acres
Acres 0.31
Property Description
Meticulously maintained, 4 bedroom, 3 bathroom home in the lovely Bent Tree neighborhood in Burke. Recent improvements include 5 year old HVAC, new washer/dryer installed 1 year ago, new refrigerator and range in the kitchen, dishwasher is only 3 years old, and the basement bathroom was completely remodeled in 2020. The backyard is completely fenced and backs to woods for additional privacy!
Location
State VA
County Fairfax
Zoning 131
Rooms
Other Rooms Living Room, Primary Bedroom, Bedroom 2, Bedroom 3, Bedroom 4, Kitchen, Family Room, Foyer, Laundry
Basement Daylight, Full, Fully Finished
Main Level Bedrooms 3
Interior
Interior Features Kitchen - Table Space, Dining Area, Primary Bath(s), Upgraded Countertops, Crown Moldings, Wood Floors, Floor Plan - Open, Bathroom - Stall Shower, Family Room Off Kitchen, Ceiling Fan(s), Bathroom - Tub Shower
Hot Water Electric
Heating Heat Pump(s)
Cooling Ceiling Fan(s), Attic Fan, Energy Star Cooling System, Programmable Thermostat, Central A/C
Flooring Hardwood, Ceramic Tile
Fireplaces Number 1
Equipment Disposal, Dryer, Freezer, Icemaker, Microwave, Refrigerator, Stove, Washer, Dishwasher, Built-In Range, Oven - Single
Fireplace Y
Appliance Disposal, Dryer, Freezer, Icemaker, Microwave, Refrigerator, Stove, Washer, Dishwasher, Built-In Range, Oven - Single
Heat Source Electric
Laundry Has Laundry
Exterior
Exterior Feature Patio(s)
Garage Garage Door Opener
Garage Spaces 2.0
Waterfront N
Water Access N
Roof Type Asphalt
Accessibility None
Porch Patio(s)
Parking Type Attached Garage
Attached Garage 2
Total Parking Spaces 2
Garage Y
Building
Lot Description Backs to Trees
Story 2
Foundation Permanent
Sewer Public Sewer
Water Public
Architectural Style Split Foyer
Level or Stories 2
Additional Building Above Grade, Below Grade
New Construction N
Schools
School District Fairfax County Public Schools
Others
Senior Community No
Tax ID 0784 13 0316
Ownership Fee Simple
SqFt Source Assessor
Special Listing Condition Standard


"My job is to find and attract mastery-based agents to the office, protect the culture, and make sure everyone is happy! "






