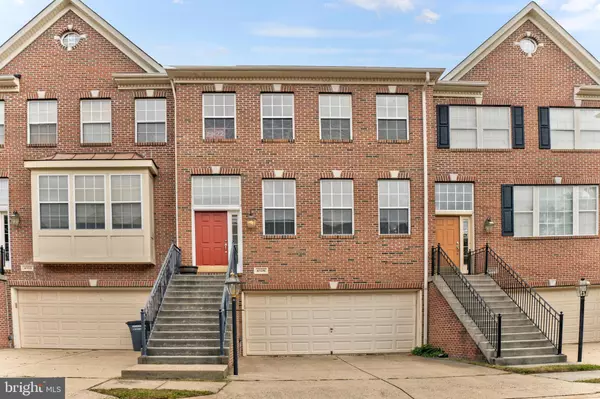
3 Beds
4 Baths
1,848 SqFt
3 Beds
4 Baths
1,848 SqFt
Key Details
Property Type Townhouse
Sub Type Interior Row/Townhouse
Listing Status Under Contract
Purchase Type For Sale
Square Footage 1,848 sqft
Price per Sqft $378
Subdivision Rockland Village
MLS Listing ID VAFX2201616
Style Colonial
Bedrooms 3
Full Baths 3
Half Baths 1
HOA Fees $80/mo
HOA Y/N Y
Abv Grd Liv Area 1,848
Originating Board BRIGHT
Year Built 2002
Annual Tax Amount $7,388
Tax Year 2024
Lot Size 1,668 Sqft
Acres 0.04
Property Description
Location
State VA
County Fairfax
Zoning 320
Rooms
Basement Front Entrance, Outside Entrance, Rear Entrance, Fully Finished, Walkout Level, Space For Rooms
Interior
Interior Features Combination Kitchen/Living, Breakfast Area, Family Room Off Kitchen, Kitchen - Island, Kitchen - Table Space, Combination Dining/Living, Chair Railings, Upgraded Countertops, Crown Moldings, Primary Bath(s), Window Treatments, Wood Floors, Floor Plan - Open
Hot Water 60+ Gallon Tank
Heating Central
Cooling Ceiling Fan(s), Central A/C
Flooring Hardwood
Fireplaces Number 1
Fireplaces Type Mantel(s), Screen
Equipment Dishwasher, Disposal, Dryer, Exhaust Fan, Microwave, Oven/Range - Gas, Stove, Washer, Water Dispenser
Fireplace Y
Appliance Dishwasher, Disposal, Dryer, Exhaust Fan, Microwave, Oven/Range - Gas, Stove, Washer, Water Dispenser
Heat Source Natural Gas
Laundry Washer In Unit, Dryer In Unit
Exterior
Garage Garage - Front Entry, Garage Door Opener, Oversized
Garage Spaces 6.0
Fence Fully, Wood
Amenities Available Tot Lots/Playground, Volleyball Courts, Tennis - Indoor
Waterfront N
Water Access N
Roof Type Architectural Shingle
Accessibility Other
Parking Type Attached Garage, Driveway
Attached Garage 2
Total Parking Spaces 6
Garage Y
Building
Story 3
Foundation Slab
Sewer Public Sewer
Water Public
Architectural Style Colonial
Level or Stories 3
Additional Building Above Grade, Below Grade
Structure Type 9'+ Ceilings
New Construction N
Schools
Elementary Schools Brookfield
Middle Schools Franklin
High Schools Chantilly
School District Fairfax County Public Schools
Others
Pets Allowed Y
HOA Fee Include Snow Removal,Road Maintenance,Reserve Funds,Parking Fee,Trash
Senior Community No
Tax ID 0442 23030059
Ownership Fee Simple
SqFt Source Assessor
Acceptable Financing Cash, Conventional, FHA, VA, Other
Listing Terms Cash, Conventional, FHA, VA, Other
Financing Cash,Conventional,FHA,VA,Other
Special Listing Condition Standard
Pets Description No Pet Restrictions


"My job is to find and attract mastery-based agents to the office, protect the culture, and make sure everyone is happy! "






