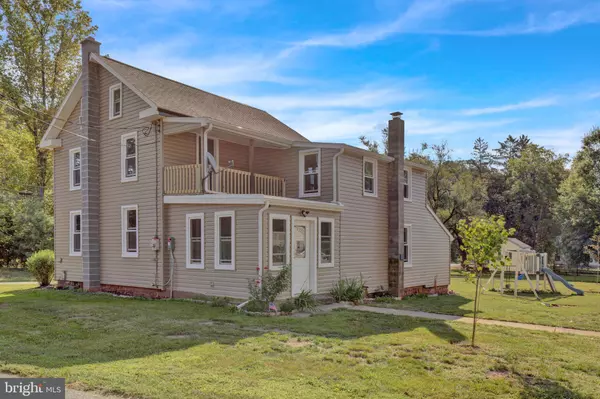
5 Beds
2 Baths
1,886 SqFt
5 Beds
2 Baths
1,886 SqFt
Key Details
Property Type Single Family Home
Sub Type Detached
Listing Status Active
Purchase Type For Sale
Square Footage 1,886 sqft
Price per Sqft $212
Subdivision Rapho Twp
MLS Listing ID PALA2057168
Style Traditional
Bedrooms 5
Full Baths 2
HOA Y/N N
Abv Grd Liv Area 1,886
Originating Board BRIGHT
Year Built 1900
Annual Tax Amount $4,128
Tax Year 2024
Lot Size 1.890 Acres
Acres 1.89
Lot Dimensions 266 x 334 x 260 x 358
Property Description
Location
State PA
County Lancaster
Area Rapho Twp (10554)
Zoning RURAL
Rooms
Other Rooms Living Room, Bedroom 2, Bedroom 3, Bedroom 4, Bedroom 5, Kitchen, Bedroom 1, Laundry, Office, Full Bath
Basement Full, Unfinished
Interior
Interior Features Bathroom - Stall Shower, Bathroom - Tub Shower, Carpet, Combination Kitchen/Dining, Floor Plan - Traditional, Stove - Wood, Walk-in Closet(s)
Hot Water S/W Changeover
Heating Baseboard - Hot Water, Baseboard - Electric
Cooling Window Unit(s)
Flooring Carpet, Luxury Vinyl Plank
Inclusions Refrigerator, Washer, Dryer, 4 AC Window Units, wood burning stove
Equipment Dishwasher, Oven/Range - Electric, Refrigerator
Furnishings No
Fireplace N
Window Features Insulated
Appliance Dishwasher, Oven/Range - Electric, Refrigerator
Heat Source Oil, Electric
Laundry Main Floor
Exterior
Exterior Feature Balcony, Porch(es)
Garage Other
Garage Spaces 12.0
Utilities Available Cable TV Available, Electric Available, Phone Available
Waterfront N
Water Access N
Roof Type Composite
Street Surface Black Top
Accessibility None
Porch Balcony, Porch(es)
Road Frontage Boro/Township
Parking Type Detached Garage, Driveway
Total Parking Spaces 12
Garage Y
Building
Lot Description Corner, Open, Cleared, Level
Story 2.5
Foundation Stone
Sewer On Site Septic
Water Well
Architectural Style Traditional
Level or Stories 2.5
Additional Building Above Grade, Below Grade
Structure Type Beamed Ceilings,Plaster Walls
New Construction N
Schools
Elementary Schools Doe Run
Middle Schools Manheim Central
High Schools Manheim Central
School District Manheim Central
Others
Pets Allowed Y
Senior Community No
Tax ID 540-15829-0-0000
Ownership Fee Simple
SqFt Source Assessor
Security Features Carbon Monoxide Detector(s),Smoke Detector
Acceptable Financing Cash, Conventional
Horse Property N
Listing Terms Cash, Conventional
Financing Cash,Conventional
Special Listing Condition Standard
Pets Description No Pet Restrictions


"My job is to find and attract mastery-based agents to the office, protect the culture, and make sure everyone is happy! "






