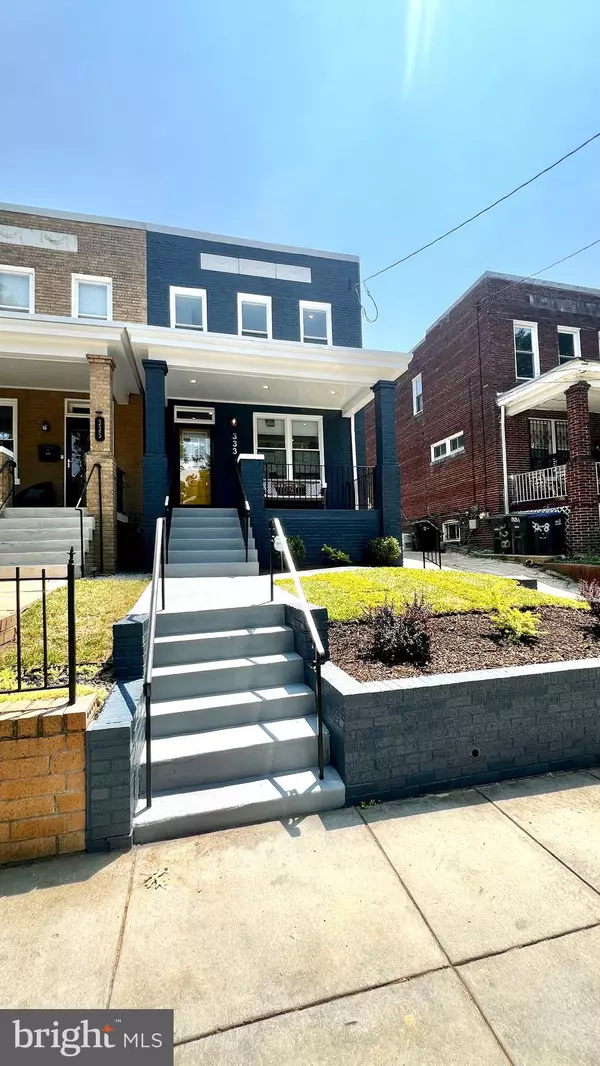
4 Beds
4 Baths
1,354 SqFt
4 Beds
4 Baths
1,354 SqFt
Key Details
Property Type Single Family Home, Townhouse
Sub Type Twin/Semi-Detached
Listing Status Under Contract
Purchase Type For Sale
Square Footage 1,354 sqft
Price per Sqft $406
Subdivision Congress Heights
MLS Listing ID DCDC2154362
Style Other
Bedrooms 4
Full Baths 4
HOA Y/N N
Abv Grd Liv Area 1,354
Originating Board BRIGHT
Year Built 1926
Annual Tax Amount $580
Tax Year 2023
Lot Size 2,334 Sqft
Acres 0.05
Property Description
SELLER TO PROVIDE 5K TOWARDS BUYERS CLOSING.
We are delighted to welcome you to 333 Raleigh St, SE. Washington D. C. 20032 . This charming end unit
raw house in Congress Heights neighborhood includes 4 bedrooms and 4 full bathrooms. Private back yard with 1 car parking space. House comes with a large master suite . Master bedroom suite has a double vanity bathroom with a walk-in closet. High ceilings throughout the house. Open concept floor plan with Dining/Living/Kitchen combo. Fully finished walkout basement.
Upper level has 2 bedrooms and 2 full baths. Main level has 1 bedroom and 1 full bath. Basement has 1 bedroom & a 1 full bath with small living area. Basement has a rear private entrance and this opens up for either renting opportunity or AirBnb option if necessary.
The house is close to Historic Anacostia District. 1.3 miles from Anacostia Metro station. Also close to Congress Heights / Southern Avenue & Navy Yard Ballpark metro. Close to Nat stadium/DC City Center and DC airport. Minutes from major highway 295. Which makes traveling around D.C. /VA/MD easier.
This house is recently renovated and remodeled, which means it has new: kitchen, bathrooms, windows, doors, brand new hardwood flooring. HVAC system with new ductwork, electrical heavy up with new electrical wiring through out the house. New Plumbing through out the house, Samsung appliances, new hot water heater, recessed lighting throughout the property, tiles, landscaped garden and freshly painted house which are all in ready to move in condition! It also includes a gated back yard which is perfect for pets & 1 car parking space. Front and back patios are very rare in DC raw houses.
The quiet neighborhood and convenient location leads to all the major shopping stores, parks and retailers with easy access to highway DC 295. Costco shopping center/Aquatic Garden /Fort Dupont Park/Nat's stadium / Historic Anacostia District and other VA/MD locations.
Don't miss out this rare opportunity even though the interest rate hike. Please take a look at this property.
There are many options out there still to get a 30 year loan for a better/affordable interest rate NOW.. Remember you can always refinance.
Very close to: Joint Base Anacostia Bolling/DHS HQ/ US Coast Guard HQ/US Secret Service / US DOD. etc...
This is a complete remodel home with a proper inspection process. High quality workmanship and high end fixtures. Having NEW Electrical /Plumbing /HVAC/heavy up with brand new hardwood flooring/tiles/windows/doors/appliances /recess lighting/new duck work/insulation/drive pad/fenced backyard gives you a peace of mind for many years.
Location
State DC
County Washington
Zoning NA
Rooms
Other Rooms Bathroom 1
Basement Fully Finished, Heated, Rear Entrance, Walkout Stairs, Windows, Full, Shelving, Connecting Stairway, Daylight, Full
Main Level Bedrooms 1
Interior
Interior Features Breakfast Area, Combination Dining/Living, Combination Kitchen/Dining, Combination Kitchen/Living, Kitchen - Eat-In, Kitchen - Island, Walk-in Closet(s), Floor Plan - Open, Recessed Lighting
Hot Water Natural Gas
Heating Forced Air
Cooling Central A/C
Flooring Hardwood, Ceramic Tile
Equipment Dishwasher, Disposal, Dryer, Dryer - Front Loading, Dryer - Electric, Icemaker, Microwave, Refrigerator
Furnishings Yes
Fireplace N
Window Features Double Hung,Energy Efficient,Double Pane,ENERGY STAR Qualified
Appliance Dishwasher, Disposal, Dryer, Dryer - Front Loading, Dryer - Electric, Icemaker, Microwave, Refrigerator
Heat Source Natural Gas
Laundry Basement
Exterior
Exterior Feature Porch(es)
Fence Fully, Privacy, Rear, Wood
Utilities Available Electric Available, Natural Gas Available, Water Available
Amenities Available None
Waterfront N
Water Access N
Roof Type Flat
Accessibility Other, 36\"+ wide Halls, Level Entry - Main
Porch Porch(es)
Road Frontage Public, City/County
Parking Type Other, Off Street, On Street, Driveway
Garage N
Building
Story 3
Foundation Block, Brick/Mortar, Concrete Perimeter
Sewer Public Septic
Water Public
Architectural Style Other
Level or Stories 3
Additional Building Above Grade, Below Grade
Structure Type Dry Wall,Other
New Construction N
Schools
School District District Of Columbia Public Schools
Others
Pets Allowed Y
HOA Fee Include None
Senior Community No
Tax ID 5989//0020
Ownership Fee Simple
SqFt Source Assessor
Security Features Carbon Monoxide Detector(s),Smoke Detector
Horse Property N
Special Listing Condition Standard
Pets Description No Pet Restrictions


"My job is to find and attract mastery-based agents to the office, protect the culture, and make sure everyone is happy! "






