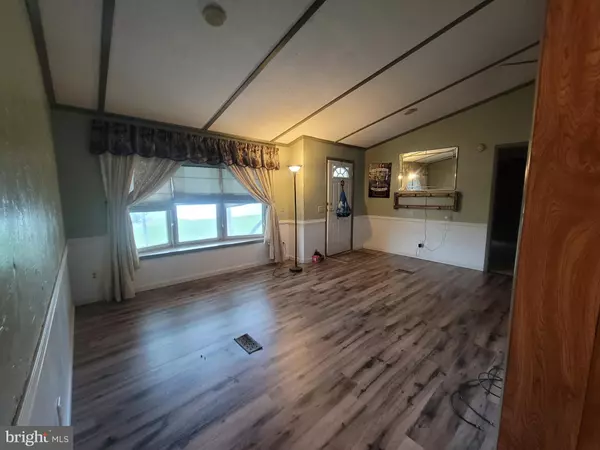
3 Beds
2 Baths
1,040 SqFt
3 Beds
2 Baths
1,040 SqFt
Key Details
Property Type Manufactured Home
Sub Type Manufactured
Listing Status Active
Purchase Type For Sale
Square Footage 1,040 sqft
Price per Sqft $72
Subdivision Meadowview Mhp
MLS Listing ID PAYK2066716
Style Ranch/Rambler
Bedrooms 3
Full Baths 2
HOA Y/N N
Abv Grd Liv Area 1,040
Originating Board BRIGHT
Year Built 1988
Annual Tax Amount $710
Tax Year 2024
Property Description
Step onto the inviting front porch and imagine sipping your morning coffee while watching the world go by. Inside, you'll find a well-designed layout that makes the most of every inch. The kitchen is a highlight, featuring an island (the island is moveable) with seating - ideal for casual meals or entertaining friends.
The primary bedroom is a true retreat, complete with a luxurious soaking tub and separate shower. It's like having your own personal spa! No more rock-paper-scissors to decide who gets the bathroom first in the morning.
Outside, green thumbs will rejoice at the garden beds in the back. Whether you're dreaming of a vegetable patch or a flower paradise, the choice is yours. And for all your storage needs, there's a handy shed included. Store your lawnmower, holiday decorations, or that exercise bike you swear you'll use someday.
Parking won't be a headache here, with ample space for your vehicles. Plus, the community offers convenient amenities nearby, including schools, parks, and shopping options.
Lot Rent is $625 a month includes water, sewer, trash
Location
State PA
County York
Area Dover Twp (15224)
Zoning RESIDENTIAL
Rooms
Main Level Bedrooms 3
Interior
Hot Water Electric
Heating Forced Air
Cooling Central A/C
Fireplace N
Heat Source Natural Gas
Exterior
Garage Spaces 3.0
Waterfront N
Water Access N
Accessibility None
Parking Type Driveway
Total Parking Spaces 3
Garage N
Building
Story 1
Sewer Public Sewer
Water Public
Architectural Style Ranch/Rambler
Level or Stories 1
Additional Building Above Grade, Below Grade
New Construction N
Schools
School District Dover Area
Others
Senior Community No
Tax ID 24-000-JG-0069-00-M1105
Ownership Fee Simple
SqFt Source Assessor
Acceptable Financing Cash, Conventional
Listing Terms Cash, Conventional
Financing Cash,Conventional
Special Listing Condition Standard


"My job is to find and attract mastery-based agents to the office, protect the culture, and make sure everyone is happy! "






