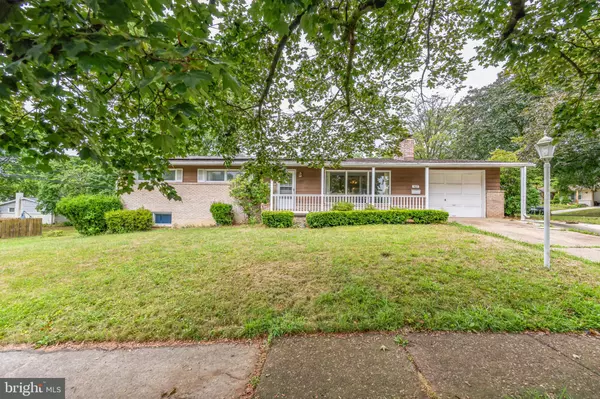
4 Beds
3 Baths
2,037 SqFt
4 Beds
3 Baths
2,037 SqFt
Key Details
Property Type Single Family Home
Sub Type Detached
Listing Status Under Contract
Purchase Type For Sale
Square Footage 2,037 sqft
Price per Sqft $139
Subdivision Devon Manor
MLS Listing ID PADA2036384
Style Ranch/Rambler
Bedrooms 4
Full Baths 2
Half Baths 1
HOA Y/N N
Abv Grd Liv Area 1,537
Originating Board BRIGHT
Year Built 1961
Annual Tax Amount $3,226
Tax Year 2023
Lot Size 10,019 Sqft
Acres 0.23
Property Description
Key Features:
Solar Panels: Installed solar panels can provide significant energy savings, benefiting both your wallet and the environment.
Spacious Interior: The home features 4 bedrooms and 2.5 bathrooms, providing ample space for families of all sizes.
Open Living Area: Perfect for entertaining, the living room flows seamlessly into the dining area and kitchen.
Master Suite: A private retreat with an en-suite bathroom and generous closet space.
Outdoor Oasis: A beautifully landscaped yard for summer barbecues and outdoor gatherings.
Attached Garage: Convenience of an attached garage for parking and additional storage.
Additional Amenities:
Energy Efficiency: The home includes energy-efficient windows and insulation beyond solar panels.
Community: Situated in a friendly neighborhood with close proximity to schools, parks, and shopping centers.
Transportation: Easy access to major highways and public transportation options.
Why 507 Drexel Rd?
Living at 507 Drexel Rd means embracing a lifestyle of comfort, convenience, and sustainability. The leased solar panels provide a unique benefit, setting this home apart from others in the area. Don’t miss the chance to make this exceptional property your new home.
For more information or to schedule a viewing, please contact us today! At 507 Drexel Rd, experience the best of Harrisburg,Pa living with an eco-friendly twist.
Location
State PA
County Dauphin
Area Lower Paxton Twp (14035)
Zoning RESIDENTIAL
Rooms
Basement Full, Fully Finished
Main Level Bedrooms 3
Interior
Hot Water Natural Gas
Heating Other
Cooling Central A/C
Fireplaces Number 2
Fireplace Y
Heat Source Oil
Exterior
Garage Garage Door Opener
Garage Spaces 1.0
Waterfront N
Water Access N
Accessibility None
Parking Type Attached Garage, Driveway, On Street
Attached Garage 1
Total Parking Spaces 1
Garage Y
Building
Story 1
Foundation Permanent
Sewer Public Sewer
Water Public
Architectural Style Ranch/Rambler
Level or Stories 1
Additional Building Above Grade, Below Grade
New Construction N
Schools
High Schools Central Dauphin
School District Central Dauphin
Others
Senior Community No
Tax ID 35-042-107-000-0000
Ownership Fee Simple
SqFt Source Estimated
Acceptable Financing Cash, Conventional
Listing Terms Cash, Conventional
Financing Cash,Conventional
Special Listing Condition Standard


"My job is to find and attract mastery-based agents to the office, protect the culture, and make sure everyone is happy! "






