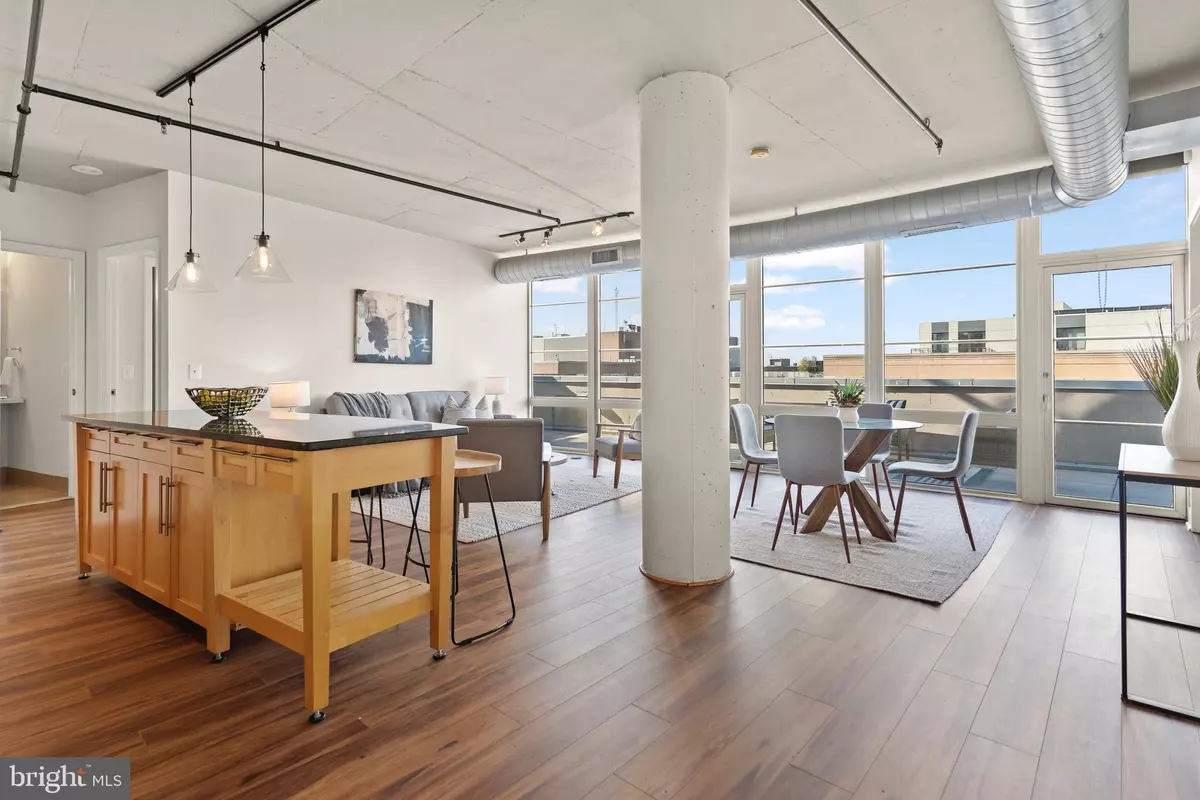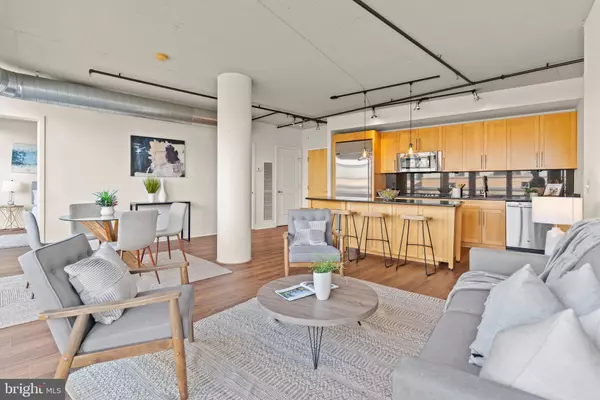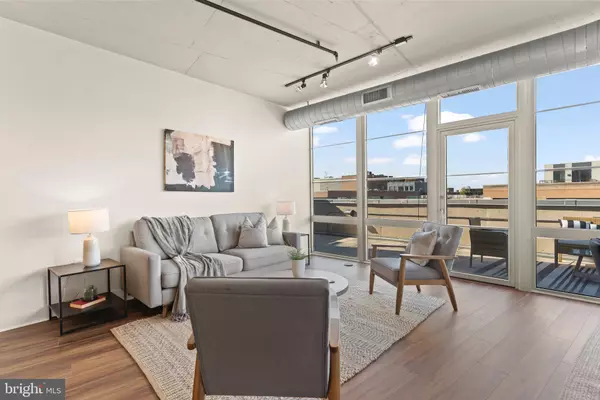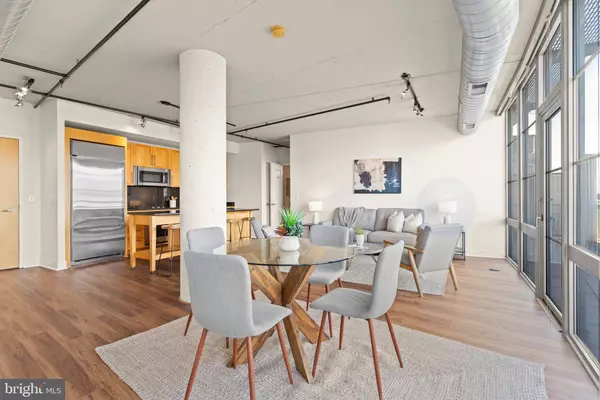
2 Beds
2 Baths
1,070 SqFt
2 Beds
2 Baths
1,070 SqFt
OPEN HOUSE
Sat Nov 09, 12:00pm - 2:00pm
Key Details
Property Type Condo
Sub Type Condo/Co-op
Listing Status Active
Purchase Type For Sale
Square Footage 1,070 sqft
Price per Sqft $817
Subdivision U Street
MLS Listing ID DCDC2147796
Style Contemporary
Bedrooms 2
Full Baths 2
Condo Fees $780/mo
HOA Y/N N
Abv Grd Liv Area 1,070
Originating Board BRIGHT
Year Built 2007
Annual Tax Amount $6,154
Tax Year 2023
Property Description
The sleek, kitchen is a culinary enthusiast’s dream with stainless steel appliances, granite countertops, a moveable island, and ample cabinet space. The large living space features a wall of south-facing windows that open to the expansive private terrace. This outdoor haven provides ample space for alfresco dinging & entertainment
The master suite features a walk-in closet and an en-suite bathroom with contemporary fixtures and finishes. The second bedroom on the opposite side of the unit is equally impressive, versatile enough to serve as a second bedroom, home office, or both. The additional bathroom is well-appointed, ensuring comfort and convenience for all residents and visitors.
Enjoy brand new floors, installed in June 2025!
Note: Some photos have been virtually staged to provide a sense of space.
Location
State DC
County Washington
Zoning RA2
Rooms
Main Level Bedrooms 2
Interior
Interior Features Combination Kitchen/Living, Flat
Hot Water Electric
Heating Forced Air
Cooling Central A/C
Equipment Washer/Dryer Stacked, Refrigerator, Cooktop
Furnishings No
Fireplace N
Appliance Washer/Dryer Stacked, Refrigerator, Cooktop
Heat Source Electric
Laundry Washer In Unit, Dryer In Unit
Exterior
Exterior Feature Patio(s)
Garage Underground
Garage Spaces 1.0
Amenities Available Concierge, Elevator, Picnic Area
Waterfront N
Water Access N
Accessibility Elevator
Porch Patio(s)
Parking Type Attached Garage
Attached Garage 1
Total Parking Spaces 1
Garage Y
Building
Story 1
Unit Features Hi-Rise 9+ Floors
Sewer Public Sewer
Water Public
Architectural Style Contemporary
Level or Stories 1
Additional Building Above Grade, Below Grade
New Construction N
Schools
School District District Of Columbia Public Schools
Others
Pets Allowed Y
HOA Fee Include Other,Common Area Maintenance,Ext Bldg Maint,Management
Senior Community No
Tax ID 0235//2187
Ownership Condominium
Security Features Desk in Lobby,Doorman
Horse Property N
Special Listing Condition Standard
Pets Description Number Limit, Dogs OK, Cats OK, Case by Case Basis, Size/Weight Restriction


"My job is to find and attract mastery-based agents to the office, protect the culture, and make sure everyone is happy! "






