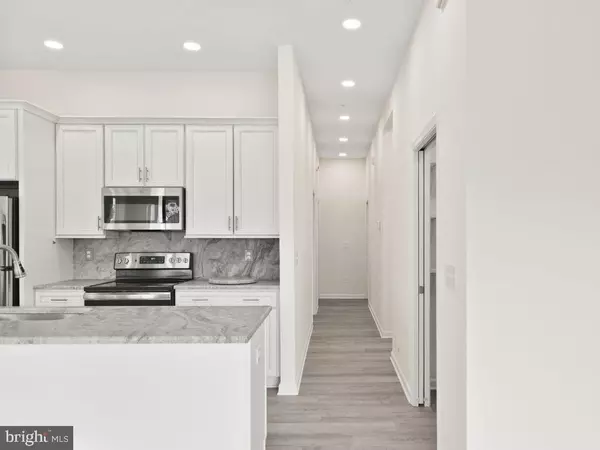
3 Beds
2 Baths
1,300 SqFt
3 Beds
2 Baths
1,300 SqFt
OPEN HOUSE
Fri Nov 08, 2:00pm - 5:00pm
Sat Nov 09, 2:00pm - 5:00pm
Key Details
Property Type Condo
Sub Type Condo/Co-op
Listing Status Active
Purchase Type For Sale
Square Footage 1,300 sqft
Price per Sqft $353
Subdivision Ocean View Beach Club
MLS Listing ID DESU2058796
Style Coastal
Bedrooms 3
Full Baths 2
Condo Fees $330/mo
HOA Fees $160/mo
HOA Y/N Y
Abv Grd Liv Area 1,300
Originating Board BRIGHT
Year Built 2024
Annual Tax Amount $264
Property Description
At the center of Ocean View Beach Club is the 9,000 sq/ft clubhouse that has been methodically designed to cater to a multitude of uses. Enrich your mind, body, and soul at one of the clubhouse's wellness-inspired amenities, including the multipurpose room for community or exercise classes, a spa and steam room, state-of-the-art fitness center, locker rooms, sundeck, billiards room, and more! As you enter the expansive sundeck behind the clubhouse, you will l be greeted with shaded seating, a resort-style outdoor pool, and a sports court. Also, to the left of the clubhouse is the new indoor pool that will be coming soon! This community is just a short bike ride away from the local area's outdoor fun, dining, and entertainment. From breathtaking sunsets to award-winning restaurants, Bethany Beach is Delaware at its best. You won't want to miss this opportunity to own where your heart is.
Photos included are for demonstration purpose only. Sales Center open Fri/Sat 2PM-5PM and Sun 2PM-4PM
Location
State DE
County Sussex
Area Baltimore Hundred (31001)
Zoning RESIDENTIAL
Rooms
Main Level Bedrooms 3
Interior
Interior Features Combination Dining/Living, Kitchen - Island, Pantry, Primary Bath(s), Sprinkler System, Bathroom - Stall Shower, Bathroom - Tub Shower, Walk-in Closet(s)
Hot Water Electric
Heating Heat Pump(s)
Cooling Central A/C
Flooring Luxury Vinyl Plank, Carpet
Equipment Built-In Microwave, Dishwasher, Refrigerator, Dryer - Electric, Washer, Oven/Range - Electric, Disposal, Water Heater
Furnishings No
Fireplace N
Window Features Double Pane,Insulated
Appliance Built-In Microwave, Dishwasher, Refrigerator, Dryer - Electric, Washer, Oven/Range - Electric, Disposal, Water Heater
Heat Source Electric
Laundry Main Floor, Has Laundry, Dryer In Unit, Washer In Unit
Exterior
Exterior Feature Porch(es)
Garage Spaces 2.0
Amenities Available Club House, Exercise Room, Fitness Center, Party Room, Pool - Outdoor, Sauna, Swimming Pool, Pool - Indoor, Common Grounds, Community Center, Game Room, Recreational Center
Waterfront N
Water Access N
Roof Type Asphalt
Accessibility None
Porch Porch(es)
Parking Type Off Street
Total Parking Spaces 2
Garage N
Building
Story 1
Unit Features Garden 1 - 4 Floors
Foundation Concrete Perimeter
Sewer Public Sewer
Water Public
Architectural Style Coastal
Level or Stories 1
Additional Building Above Grade
New Construction Y
Schools
School District Indian River
Others
Pets Allowed Y
HOA Fee Include Common Area Maintenance,Custodial Services Maintenance,Health Club,Management,Pool(s),Recreation Facility,Reserve Funds,Road Maintenance,Sauna,Snow Removal,Trash
Senior Community No
Tax ID NO TAX RECORD
Ownership Fee Simple
Security Features Carbon Monoxide Detector(s),Smoke Detector,Sprinkler System - Indoor
Acceptable Financing Cash, Conventional, FHA, VA, USDA
Listing Terms Cash, Conventional, FHA, VA, USDA
Financing Cash,Conventional,FHA,VA,USDA
Special Listing Condition Standard
Pets Description No Pet Restrictions


"My job is to find and attract mastery-based agents to the office, protect the culture, and make sure everyone is happy! "






