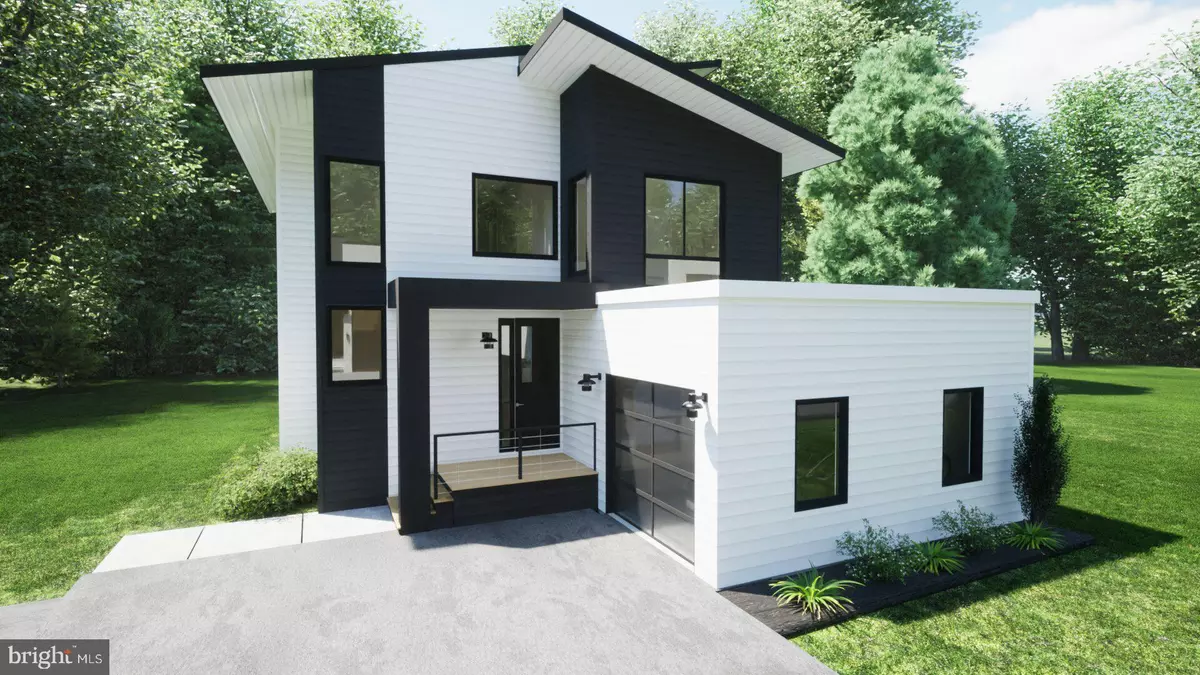
4 Beds
4 Baths
2,620 SqFt
4 Beds
4 Baths
2,620 SqFt
Key Details
Property Type Single Family Home
Sub Type Detached
Listing Status Coming Soon
Purchase Type For Sale
Square Footage 2,620 sqft
Price per Sqft $457
Subdivision Woodley
MLS Listing ID VAFX2163206
Style Contemporary
Bedrooms 4
Full Baths 4
HOA Y/N N
Abv Grd Liv Area 2,620
Originating Board BRIGHT
Year Built 2024
Annual Tax Amount $4,215
Tax Year 2024
Lot Size 10,008 Sqft
Acres 0.23
Property Description
On the main level, The open floor plan creates a perfect space for entertaining, with a the gourmet kitchen featuring timeless cabinetry, upgraded countertops, stainless steel appliances, a true chef dream. An office space that can be converted into a bedroom and a full bath!
The top floor features the bedrooms, with a large primary bedroom, a walking closet and a primary bath with dual vanities. Each of the other 2 bedrooms have their own bath.
This home is a commuter's dream – just 3 miles from the vibrant shopping and dining at the Mosaic District and tyon;s and less than 5 miles from the West Falls Church & Dunn Loring-Merrifield Metro Stations. With easy access to major highways and situated between two major airports, ( IAD and Dulles) this home is strategically located for convenience.
Don't miss out on this incredible opportunity – less than 10 minutes to Tysons Corner and Amazon's new HQ2 in Arlington, and only 15 minutes to DC, offering quick access to I-495, I-66, Route 50, and the HOV Lane. This is more than a home, It is a lifestyle.
Location
State VA
County Fairfax
Zoning 140
Rooms
Main Level Bedrooms 1
Interior
Interior Features Breakfast Area, Combination Kitchen/Dining
Hot Water Natural Gas
Heating Forced Air
Cooling Central A/C
Equipment Stainless Steel Appliances
Fireplace N
Appliance Stainless Steel Appliances
Heat Source Natural Gas
Laundry Dryer In Unit, Washer In Unit
Exterior
Garage Spaces 1.0
Utilities Available Electric Available, Natural Gas Available
Waterfront N
Water Access N
Accessibility 2+ Access Exits
Parking Type Off Street, Attached Carport
Total Parking Spaces 1
Garage N
Building
Story 2
Foundation Brick/Mortar, Concrete Perimeter
Sewer Public Sewer
Water Public
Architectural Style Contemporary
Level or Stories 2
Additional Building Above Grade, Below Grade
New Construction Y
Schools
School District Fairfax County Public Schools
Others
Senior Community No
Tax ID 0503 04 0256
Ownership Fee Simple
SqFt Source Assessor
Special Listing Condition Standard


"My job is to find and attract mastery-based agents to the office, protect the culture, and make sure everyone is happy! "






